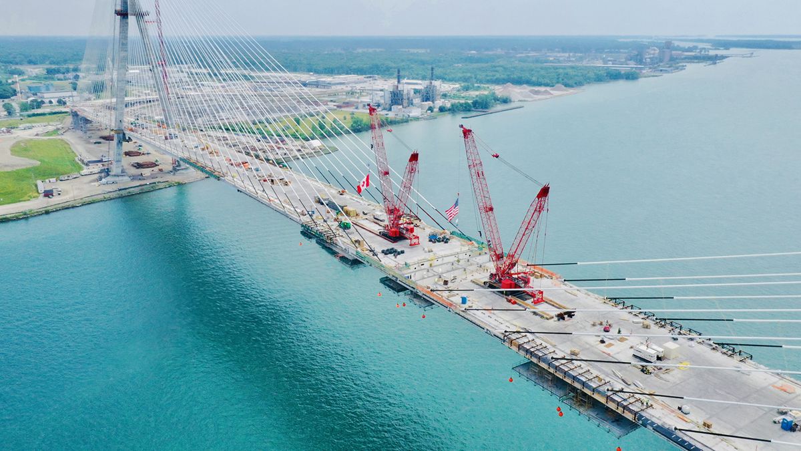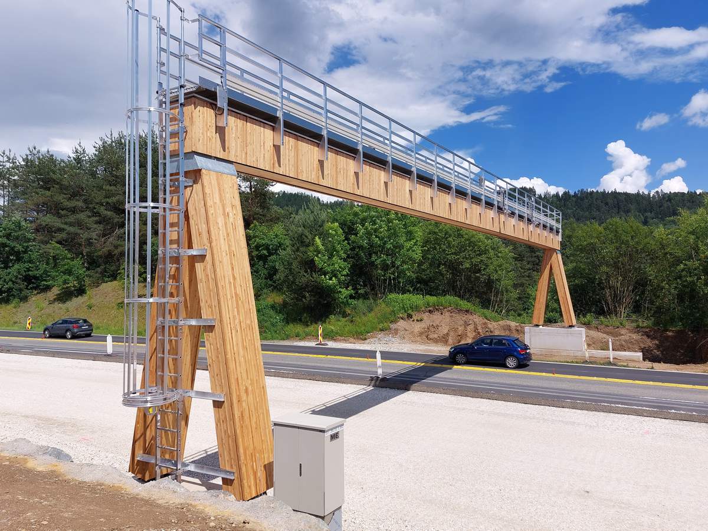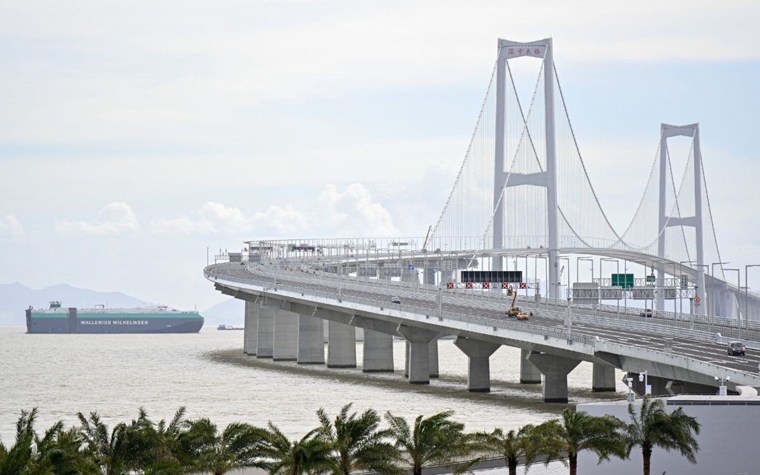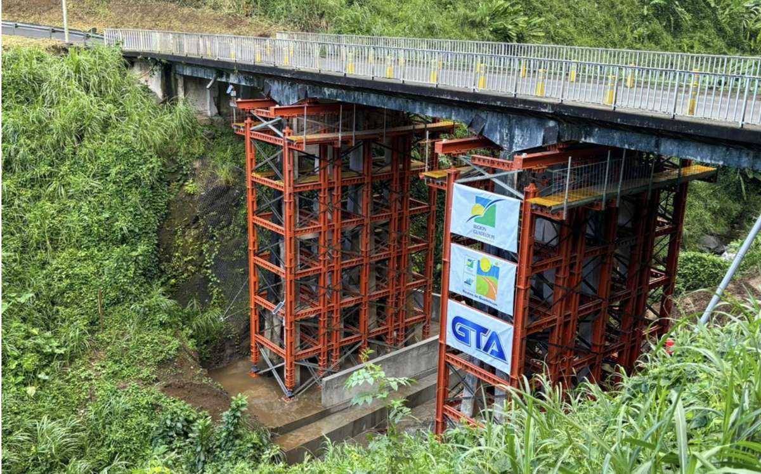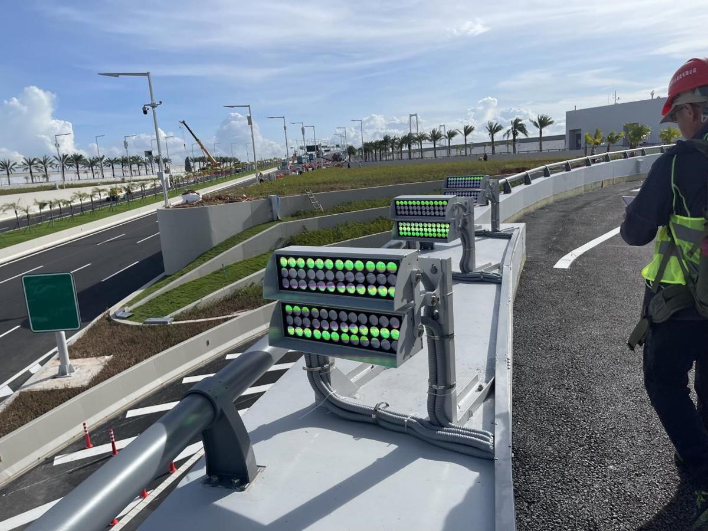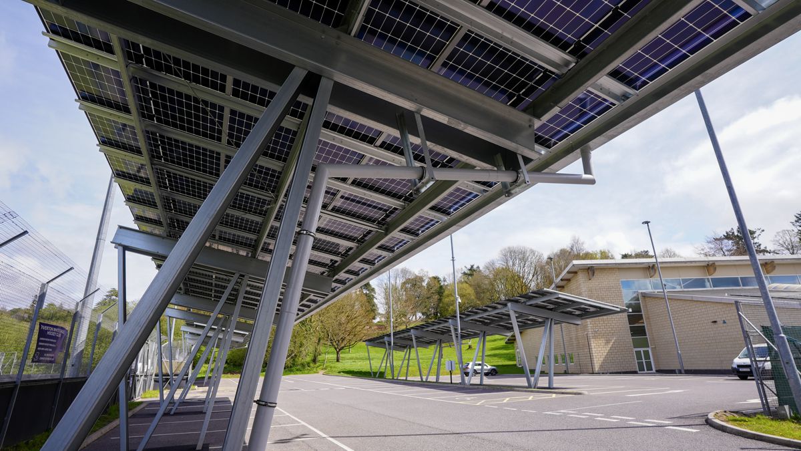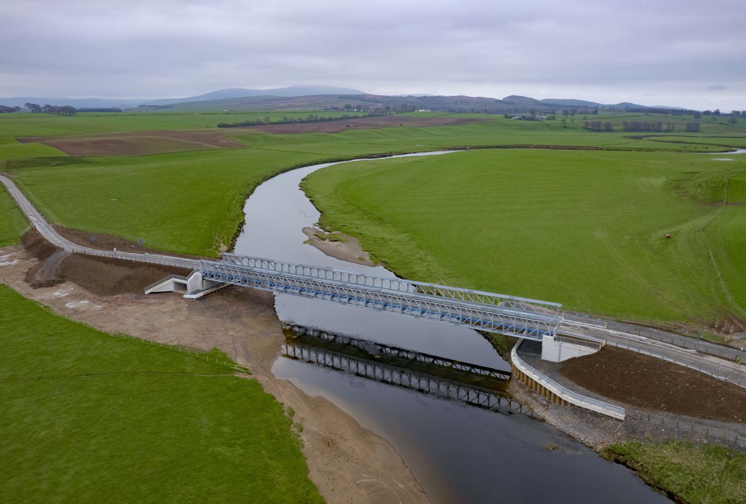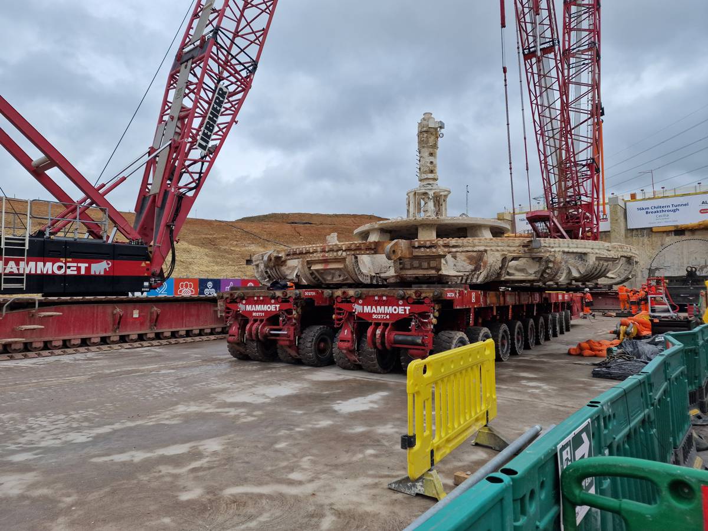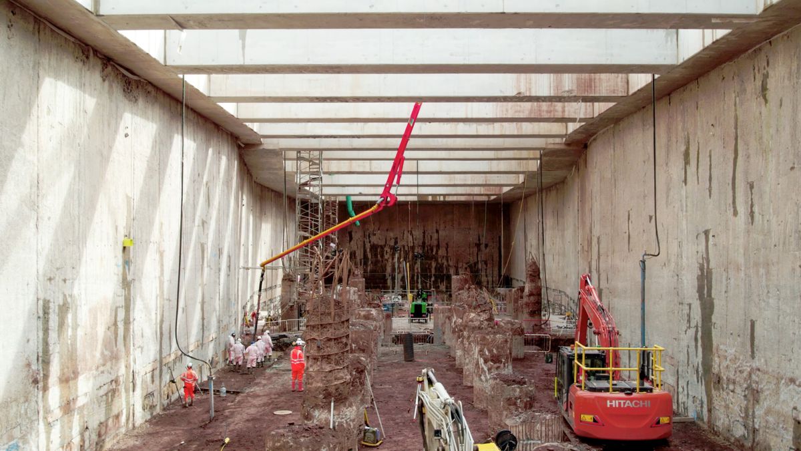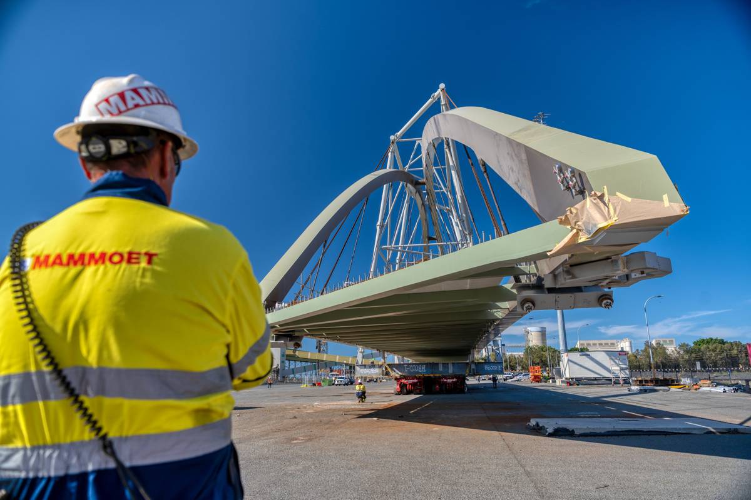Roads just don’t work in Antarctica, not only is it far too cold, the shifting ice and heavy snow cover make them impossible. For the scientists and their teams, snow mobiles, snowcats and other tracked vehicles are the only option, as even aircraft struggle.
In 2012 a modular scientific research station was completed in one of the world’s most extreme environments and in 2017 Halley VI relocated 23 km to avoid an emerging ice chasm.
The iconic research facility – Halley VI – was designed by AECOM and Hugh Broughton Architects for the British Antarctic Survey (BAS) and was built in Antarctica by Galliford Try International.
The innovative design of the new research station is pioneering in its use of engineering and technology. It is the first re-locatable and modular facility to be built in Antarctica, with six blue accommodation, science and life support modules, and one larger social red module to provide scientists and their support teams with a state-or-the-art place to live and work.
In an extraordinary effort, the 120-strong construction crew worked around-the-clock for just nine weeks of the Antarctic summer to put together the steel frames and clad the modules in high performance FRP cladding.
A test module erected during the 2008-2009 Antarctic summer proved the design and engineering concept as well as testing the performance of materials that were to be exposed to the extreme Antarctic winters.
The 80-tonne module was successfully elevated using its hydraulic legs, supported on its giant skis and freed from the snow build-up. To cope with the movement of ice shelf towards the sea it is likely that the modules will be relocated inland every five years. The facility is expected to have a longer life than any previous British station on the Brunt Ice Shelf.
The construction team left Antarctica in March as winter was approaching. All seven modules were fully clad weather-tight and ready to endure the harsh winter months. The next phase of the project, planned for the 2010-11 season involved fitting out the modules and commissioning the technology.
Describing the successful construction season, architect Hugh Broughton commented, “The construction of Halley VI has required a Herculean team effort. Everyone involved should feel truly proud of the achievements made this season. When complete the new station will provide 21st century accommodation for the British Antarctic Survey, allowing world class scientists to carry out the science which is so crucial for the survival of our planet.”
Peter Ayres of AECOM, lead engineer, said, “It was very exciting to see that our research, snow modelling analysis and development of pioneering technology have proved successful. The first module to be constructed withstood its first Austral winter well, and was not buried in snow due to its dynamic shape. With their skis attached, the modules at Halley provide one of the most unique re-locatable buildings in the World – it is a real icon of innovative design.”
Peter Willmott of Galliford Try commented, “The build programme was focused on constructing all of the modules and making them weather-tight for the austral winter. Interior fit-out and commissioning will start in November ahead of final completion by February 2012.”
Antarctica
The Antarctic is the coldest, windiest, driest and most remote continent on earth and not only provides a unique environment for the study of earth system science and climate change but also poses some extreme demands on designers and contractors. Responding to these challenges, Halley VI is providing a safe home and workplace for scientists working at the cutting edge of climate change research, and will respond to awesome environmental challenges.
Environmental Challenges
Sitting on a floating ice shelf, totally cut off from the rest of the world for nine months every year, battered by ferocious winds, rising snow levels and total darkness, the new research station has been designed to allow for total relocation every five years. The station must be able to move to a new location due to ice calving, where the floating ice shelf breaks into the seas. Without the ability to move the station, eventually calving would reach Halley VI and cause the loss of the station.
The station needs to respond to the most extreme environment on the planet. Located 10,000 miles from the Britain, the station is being built on the 150m thick floating Brunt Ice Shelf, which moves 400 metres every year towards the sea. Snow accumulation means that snow levels rise by over one metre every year and the sun does not rise above the horizon for three months during the Austral winter.
Designed to withstand extreme winds and freezing winter temperatures down to minus 56 degrees Celsius, Halley VI will provide a safe, stimulating place for scientists to live and work, in a building designed to minimize its impact on Antarctica’s pristine environment.
Ice Calving
A major calving event is predicted in the next decade, where large chunks of the ice shelf fall away into the ocean to become icebergs which creates a high risk that a fixed research station could be lost. Halley VI has a series of mechanical legs on skis that enable it to stay above the surface of the ice and be relocated inland to minimize the risk of loss due to future calving events.
The Modules
The new research station provides a home and work place for 16 people during the bitter winters and 52 in the summer.
The new station is based on two platforms. The north platform is the principle year-round accommodation building and the southern platform houses the science modules.
The modules can withstand prevailing winds of up to 90 miles per hour and an average external temperature of -30ºC degrees (extreme minimum -56ºC).
The northern end sleeping module houses an observation lounge with panoramic views of the snowscape in the summer and the aurora in the dark winter months.
Science modules are placed at the southern end of the station near to the clean air sector. The modular solution allows extra modules to be added to suit changing scientific programs.
A standard module is 164 square meters in area (similar to a traditional London terrace house) and can hold eight compact, homely bedrooms. These are comfortable spaces with a bed long enough to take the tallest of scientists, storage for personal possessions and pin boards and shelving for posters and books.
Modules are very versatile. The structural support is provided by a steel frame based on simplicity, standardisation and rapid construction. No internal structure means that layouts can thus be moved around to suit changing science programs or other factors.
Externally the modules are clad in fibre reinforced plastic panels with an exceptional U value of 0.113 Wm²K.
Link areas are enriched through the use of strong, cheerful colours which were carefully selected with the help of a colour psychologist. Human factor design has played a crucial factor in the project, creating an environment to stimulate and support the winter crew through the extreme climate and 105 days of total darkness.
The red central module is the principle social space and major destination point at the new station, containing a dining room, and recreational spaces for arts and crafts, pool and table tennis. An upper deck houses a TV lounge, library and office area. A feature stair to this area climbs through an atrium glazed with high performance translucent panels. In the summer, the space will be filled with diffuse light.
Standard environmental design solutions are used throughout the station to enhance resilience. The energy modules on each platform are interconnected and an integrated energy balance reduces the environmental impact of the facility.
Using commonly sized plant and machinery helps dramatically reduce the number of spare parts needed to keep the station running.
The design includes high efficiency combined heat and power generators fuelled with AVTUR (aviation turbine fuel) mixed with diesel which is suitable for operations in extreme low temperatures. Exceptional levels of insulation and the use of highly efficient plant mean that Halley VI uses 26 percent less fuel per square metre compared to Halley V and with the introduction of a vacuum drainage system it will also use 50 percent less water per person compared to the previous station.
Acoustic and fire engineering designs all help to improve the comfort and safety of occupants. On the elevated platforms, there will also be waste collection bins and compactors as well as a sewage treatment plant providing dry sludge, which, along with the food waste, can be incinerated on site. This means that when the modules are moved, there will be minimal waste left behind at the Halley VI site.
The life critical design of the station was developed reliant on tried and tested technologies, although by necessity often applied in innovative ways from sectors apart from the construction industry. Examples of technology transfer include insulated flexible links between modules developed from the railway industry, vacuum drainage systems used on ships, internal GRP linings commonly used in aircraft and glazing insulation developed from the space industry.
Construction and operation of Halley VI
The structural lightweight steel sub frame of each module was shipped to site and offloaded onto the sea ice as one complete unit. The 9.5 ton structures were within the proven capacity of sea ice and were towed onto the ice shelf and skied to the site of Halley VI.
Once the frames were in place, prefabricated floor and cladding panels were quickly slotted into place.
The complete modules weigh around 80 tonnes. They are light enough to be easily towed to a new site during their projected 20-year lifetime by plant retained at the station. The larger central module weighs around 140 tonnes and can also be relocated by the plant retained on site. All relocation strategies were tested on site during the 06/07 and 07/08 summer seasons.
The design, with its repetitive modules, uses fewer construction components, reducing the time needed to build Halley VI. An assembly line approach has been used to quickly build the modular units on the ice.
The modules’ components are standardised through the whole station, maximising interchangeability of parts and reducing the number of spares, which need to be retained on site.
The mechanical legs significantly ease the task of raising the station which three workers can carry out in one week. At present, it takes six specialist steel workers an entire season to do the job at Halley V.
AECOM and Hugh Broughton Architects were appointed to design Halley VI from a field of 86 teams following an international Royal Institute of British Architects (RIBA) competition.
January 2017 Relocation
The British Antarctic Survey (BAS) successfully relocated the Research Station to a new location on the Brunt Ice Shelf in January 2017.
Teams spent 13 weeks moving each of the station’s eight modules 23 km away from a previously dormant ice chasm that threatened the facility and the station is now all set for scientists to re-join Halley VI at the end of the Antarctic winter in November.
The Director of BAS, Professor Dame Jane Francis said, “The relocation is a terrific achievement for our operational teams. Everyone who has worked so hard is absolutely buoyant about the success of the move. They talk about the great collegiality, what a great team they made, and how much they will miss working together. They are very proud of what they achieved – and I am proud of them all.”
Adam Bradley is the project manager for the relocation of Halley VI. He said, “Delivering a complex project like this in remote Antarctica requires exceptional people. The team down here this season surpassed our expectations – they worked incredibly hard, often in very difficult conditions to get the job done safely and on schedule. The camaraderie of the group has been amazing, which made the season fun as well as successful.”
The Research
Scientific research at Halley date back to 1956 and are recognised globally as critical for understanding how and when the ozone hole will recover and how our climate will respond to future change, and how extreme space weather events may affect the satellite industry. Halley is ideally located to measure atmospheric phenomena such as space storms. The aurora Australis is the visible sign of storms in space.
Discussions with research collaborators to investigate alternative data capture for atmospheric and space weather science are ongoing. Automatic weather stations continue to collect data for long-running research programmes and five new remotely-operated ice monitoring stations extend the range of Halley VI’s existing monitoring network. Over the winter data from some these instruments will be transmitted back to glaciology teams at the BAS Cambridge offices for analysis.
The Design and Construction Team
Hugh Broughton Architects is one of the emerging talents of British architecture, a practice with a strong reputation for pragmatic, coherent thinking and well-considered contemporary design. They have won several national and international awards including two RIBA Awards for Architecture. www.hbarchitects.co.uk
AECOM is a global provider of professional technical and management support services to a broad range of markets, including transportation, facilities, environmental, energy, water and government. With approximately 45,000 employees around the world, AECOM is a leader in all of the key markets that it serves. AECOM provides a blend of global reach, local knowledge, innovation, and technical excellence in delivering solutions that enhance and sustain the world’s built, natural, and social environments. www.aecom.com
Galliford Try Group is one of the UK’s leading construction and housebuilding businesses with revenues of circa £1.5 billion. The Group’s Building division specialises in education, health, leisure, commercial, interiors, and facilities management. The Group’s PPP Investments division develops and invests in public/private partnership projects. Galliford Try’s Infrastructure division encompasses work for the water, highways, rail, remediation, flood alleviation and renewable energy sectors. www.gallifordtry.co.uk
The British Antarctic Survey (BAS) is an institute of the Natural Environment Research Council (NERC). BAS are a world-leading centre for polar science and polar operations, addressing issues of global importance and helping society adapt to a changing world. Their strategy is to understand how the Earth works, and in particular how it is responding to ever-increasing human pressures. Within the Earth system, the Polar Regions, although geographically remote, are of special relevance. Antarctic and Arctic sea-ice cover and the great Antarctic and Greenland ice sheets are important parts of the climate system. The polar environment and ecology provides a sensitive indicator of global change. Antarctic sediments and ice cores tell us about the history of past climate, which can help us predict the climate of the future. Seizing these opportunities for globally important research teaches us more about the environmental processes that affects everyone. BAS also provides world-leading research infrastructure that enables scientists from the UK, and colleagues from many nations, to work safely and effectively in the polar regions. www.bas.ac.uk
All images and video courtesy of Galliford Try.













