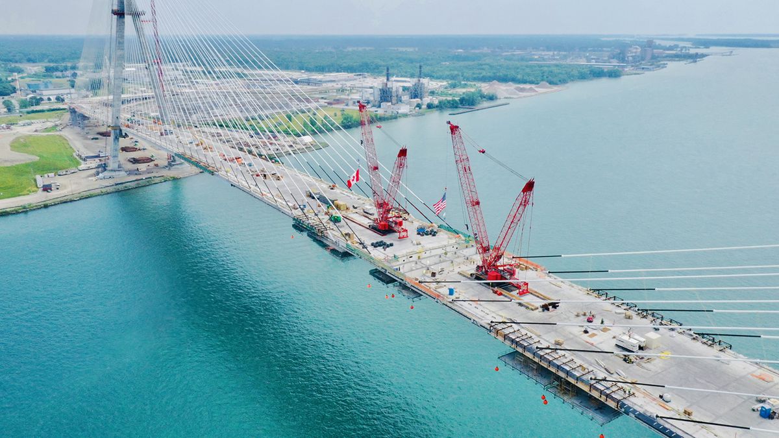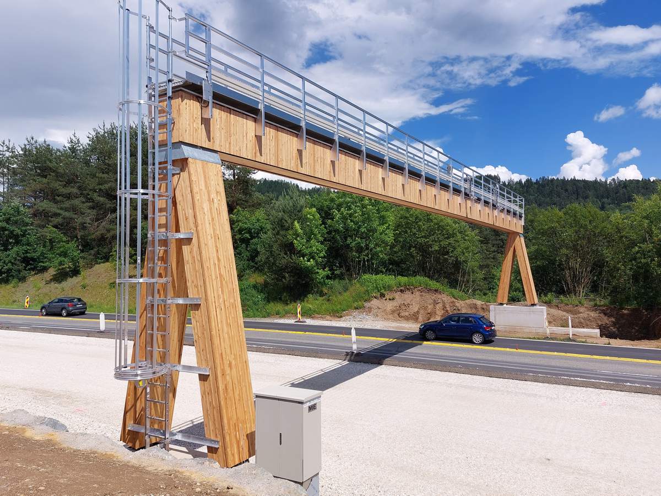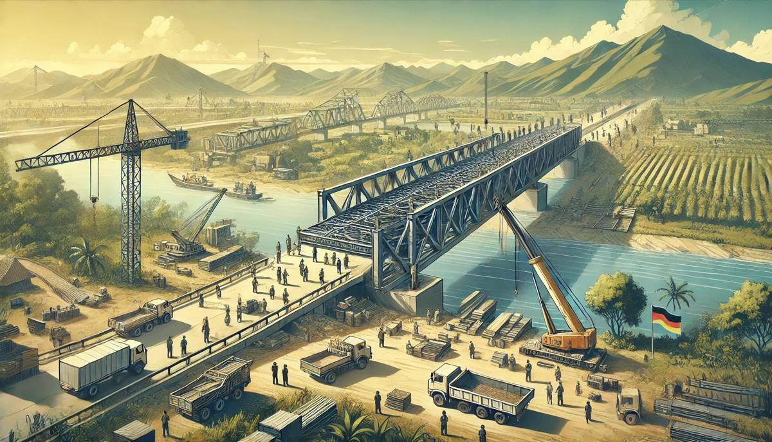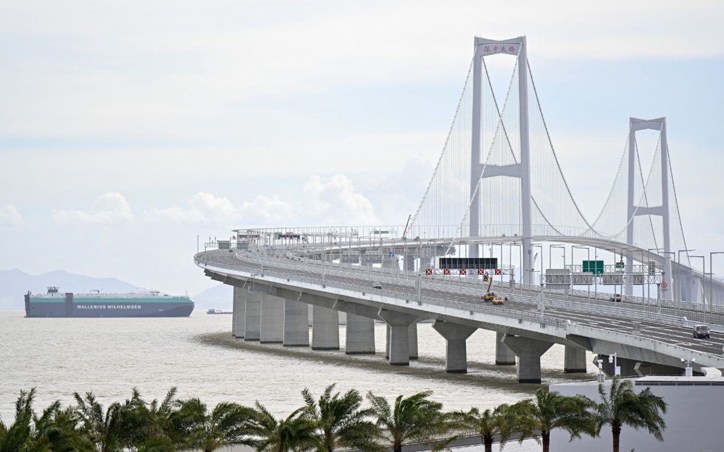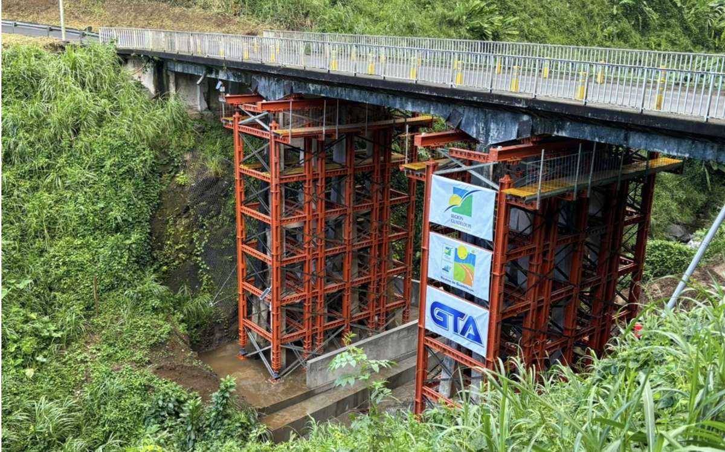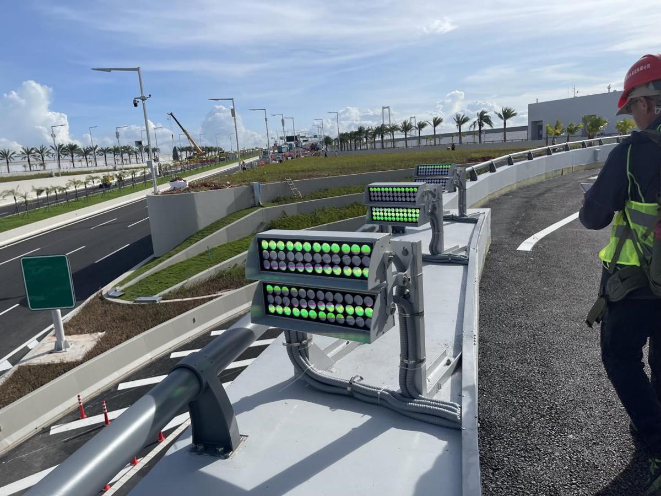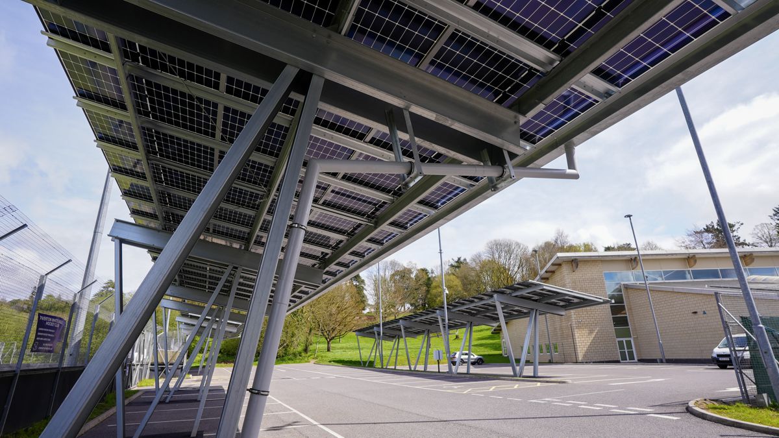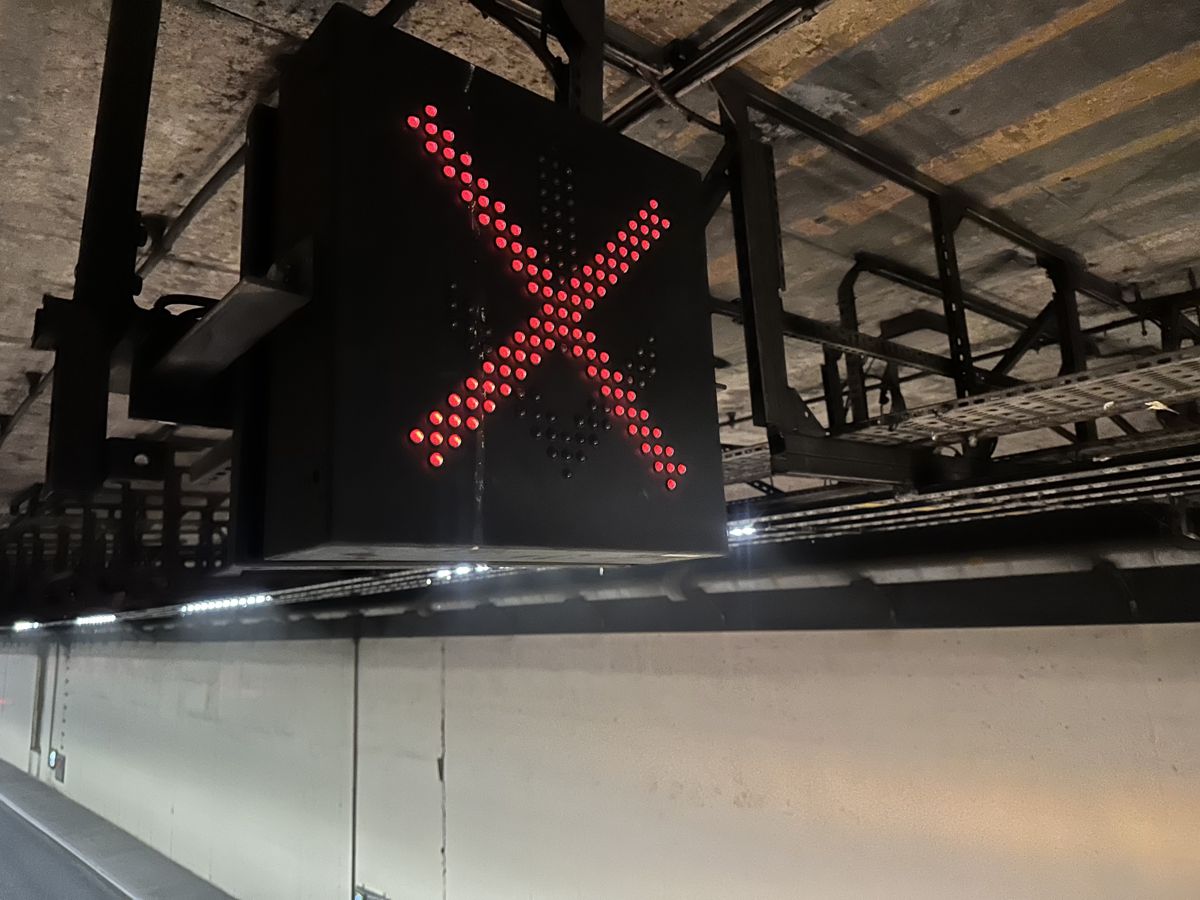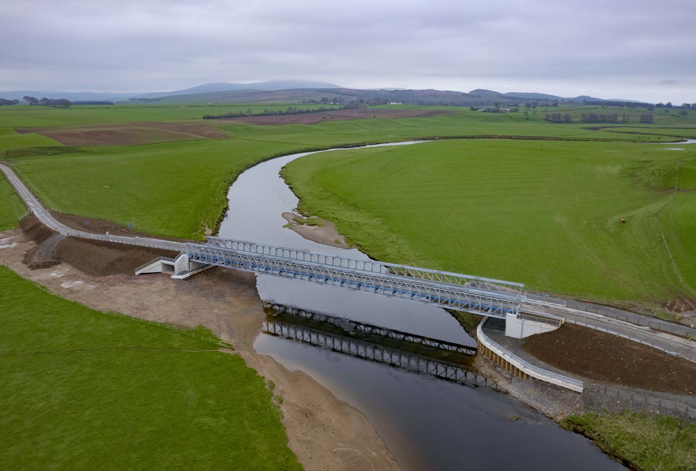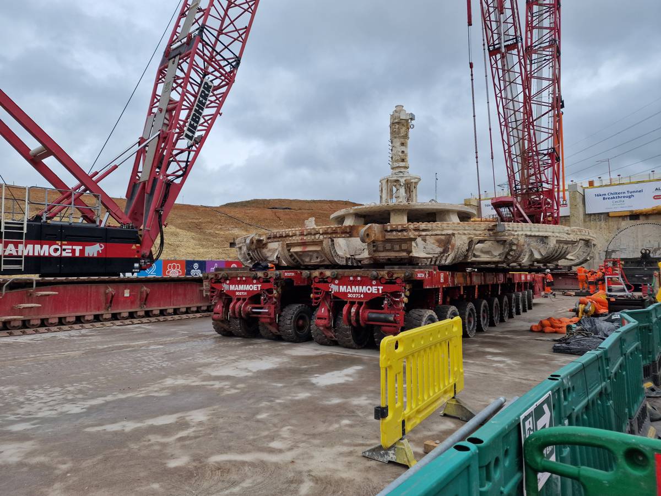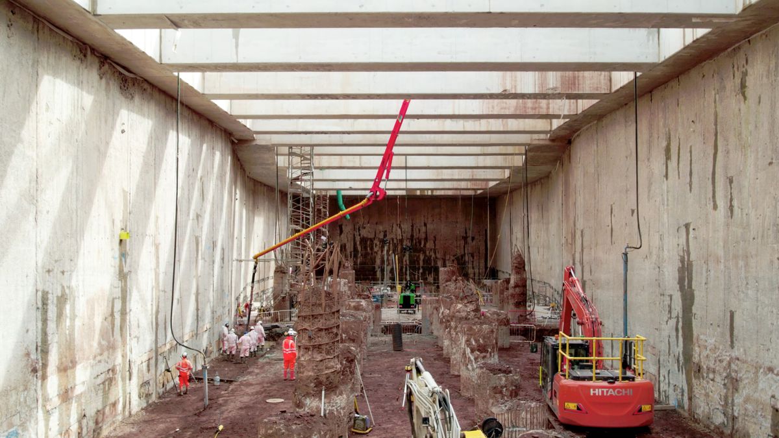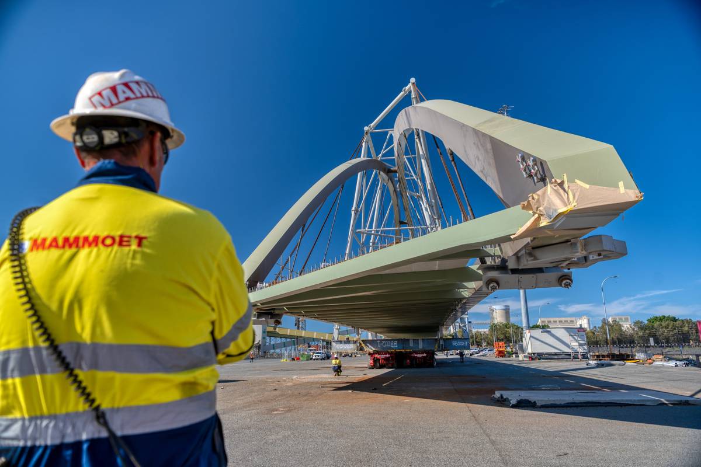Designing Norway’s 1.7km Stad Ship Tunnel
The Stad sea is the most exposed and most dangerous stretch along the Norwegian coast. It has very problematic wave conditions and it is the area with by far the most and strongest winds.
The combination of wind, current and waves around this coastline makes the area particularly demanding along the Norwegian coast. The combination of ocean currents and underwater topography creates particularly complex and unpredictable wave conditions. Very high waves coming from different directions at once and can create critical situations. The conditions also mean that heavy waves can stay behind several days after the wind has died down. It involves difficult sailing conditions even on days with little wind.
The objective of the project is to improve navigability and safety of maritime transport around Stad.
The Stad Ship Tunnel will be 1.7 km long, 37 meters high, have a width of 36 meters. It will be able to give vessels the size of Hurtigruta a safer voyage along the weather-beaten Stad Sea.
Snøhetta has been responsible for designing the entrances of the tunnel.

Kjødepollen
Kjødepollen is a small place with a very characteristic fjord landscape. It is sparsely populated and have some smaller farms. The landscape slopes steadily from the wooded hillsides and through the open agricultural landscape which meets the fjord.
Great importance is placed on construction being shaped in such a way that Kjødepollen can relate to the new situation in a way that interacts with the existing landscape. It has been proposed a general concept for terrain treatment that attempts to build on its existing agricultural stone wall building method is used wherever possible.
The portal around the tunnel entrance will blend into the landscape in terraces. The geometry of these terraces will be established by well known principles of extraction of masses, with a combination of wire-cutting and blasting. The choice of method combined with the formation of the terraces reduces the risk of backsliding and landslides. The design principle is that these terraces create a natural continuation of the old stone walls so the new and old terraces are blending into the landscape in a unified, harmonious and visually aesthetic interaction.
An aesthetically beautiful and varied appearance will be achieved by Kjødepollens characteristic old stone walls being part of the overall shape. It is obviously a challenge that the scale of the project breaches everything in the village. Still, the interaction between the terraces and the scale of the portal provides some interesting opportunities.
Where the new terraces fall and slides into the agricultural landscape there will be transitions between old and new in a visual interesting way.

Moldefjorden
At Moldefjorden the landscape is steeper, and therefore has less agricultural land and less buildings. The landscape is aimed westward with great views towards Stad.
No buildings are directly affected by the project, but the main road runs right through the portal and must be moved. The road would be moved to the top of the tunnel entrance with a new bridge. The overall terraced solution has many similarities with Kjødepollen, but visually they appear quite different. The steep terrain in the face of the terraces provides a more dense and dramatic situation.
The centric location of the portal in the bay makes it natural to place the landfills symmetrically on either side. As in Kjødepollen, it makes sense to see a connection between the landfill rig area and future use of the area. This can be public area for turning of buses, parking and living space, as well as marina.
On both sides of the portal the same principle of terracing for forming the new terrain and encounter with the existing terrain. The establishment of the road system will also use the same principles by stacking stone where there is only soil and blasting / wire-sawing where there is solid rock.
The Moldefjorden portal focuses on the interaction between the road bridge and the portal constitutes a strong visual impact. The terrain is considerably steeper than in Kjødepollen. It enables the terraces to have a tighter and more dramatic design. The road bridge over the portal is also an important place for enthusiasts who want to watch boats entering the tunnel.

Concept and aesthetic expression
Snøhetta’s concept for the modelling of the landscape is that the tunnel’s enormous scale merges with the natural and cultural landscape. The cultural landscape of the area is dominated by characteristic stone walls forming clear lines in the cultivated forest. The stacked stone walls forming soft lines that are horizontal. They provide a nice visual impression, as they blend in as natural elements of the landscape. The design strategy includes a combination of blasting and wire sawing as a method for designing terraces.
The almost horizontal lines area slightly sloping and form curves in plan. These will be wire sawed. The vertical surfaces will be blasted and carved. In this way, the terraces appear very precise. In the meeting between the portal and the natural soil in the terrain, there will be established stone walls. Suitable blocks from both wire sawing and blasting will be used to build the new walls. The entire area will be shaped in stone from the site. Terraces continues as stacked stone walls in the meeting with existing terrain.
Combining wire-cutting horizontally and vertical blasting provides natural terraces in the rock while the precise geometry forms a visual contrast to the rough. The new stone geometry provides visual connection as well as a traditional connection to the old cultural landscape. At the same time, this geometry will be very beneficial for the structural stability of the portal.

Inside the tunnel
The tunnel will be designed with high security requirements for vessels to pass through. It will undoubtedly be a special experience for tourists aboard passenger ships, as well as for smaller boats in a convoy. It is crucial that this experience will be comfortable and quiet.
Simple and effective lighting in addition to guiding lights will provide a good experience within the tunnel where it is crucial that the impact of the lighting does not interfere with emergency lighting for navigation. This can be solved for example by a motion sensor triggering a light program that starts as the boat passes.
The lighting will be important for travellers to have a safe, enjoyable experience while it can be both interesting and visually beautiful. For example, it will be possible to create a solution that provides an experience of the Northern Lights. The luminaires will be RGB, LED, hose fittings will be used that can withstand salt water and they will be mounted above the waterline on the underside of the escape route.
It is assumed that the lighting can be dimmed up and down so that it can be calibrated correctly. The whole program for effect lightning can be established retrospectively, and has no dependencies in the construction phase.

Accessibility
It is believed that there will be a considerable interest for travellers to stop to take a closes look at this unique ship tunnel, so there would be a parking lot at the tunnel entrances on each side. In addition, it there would be pedestrian access for tourists to look at the portal from the bridge in Moldefjorden.
The public will also have the opportunity to take a closer look at the portal by walking on a trail with stairs that follows the edge of the terraces on either side. Along the edge of the trail there will be established a security fence that will prevent the public from entering the area for security and safety.




