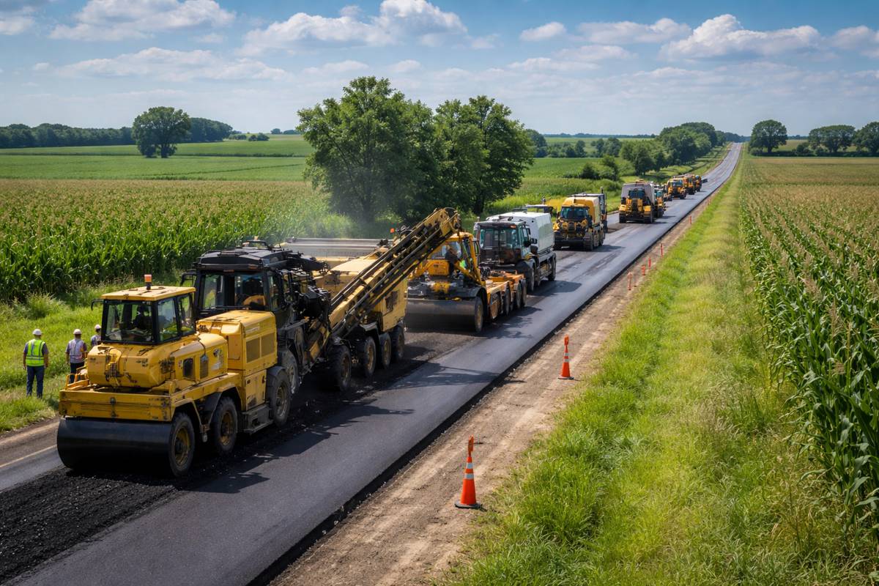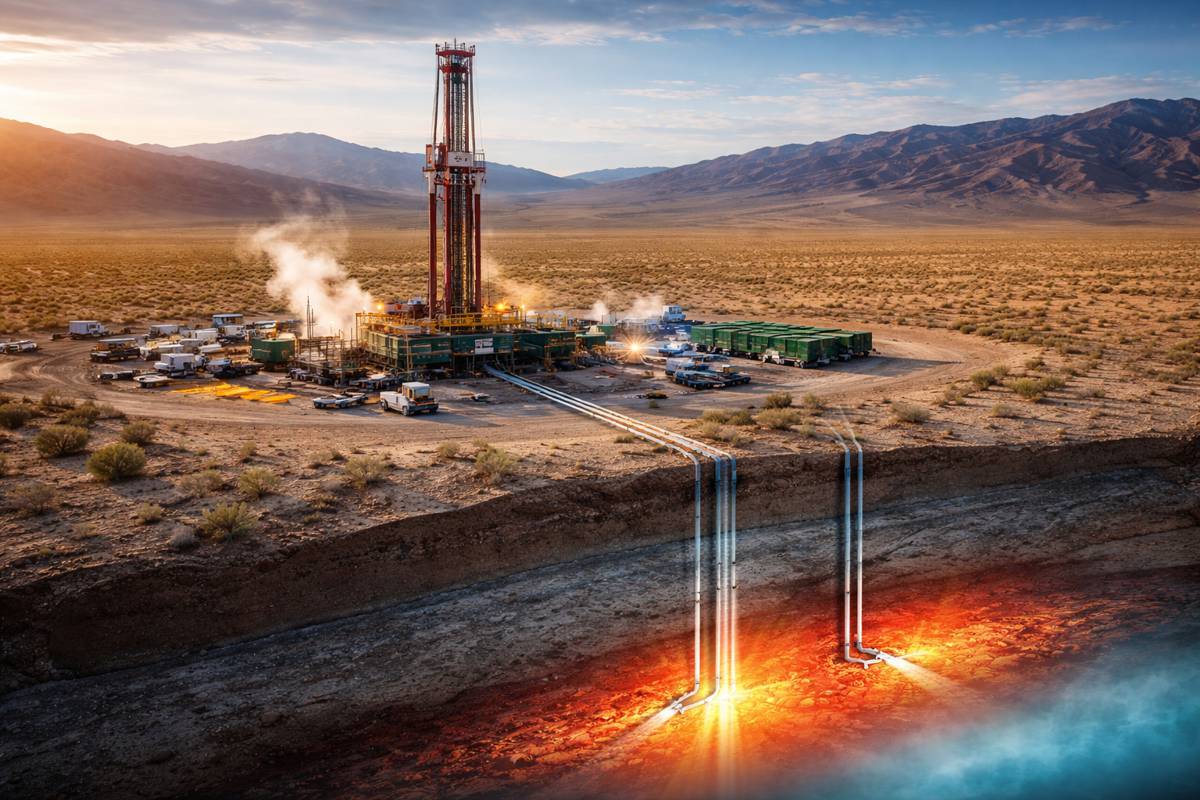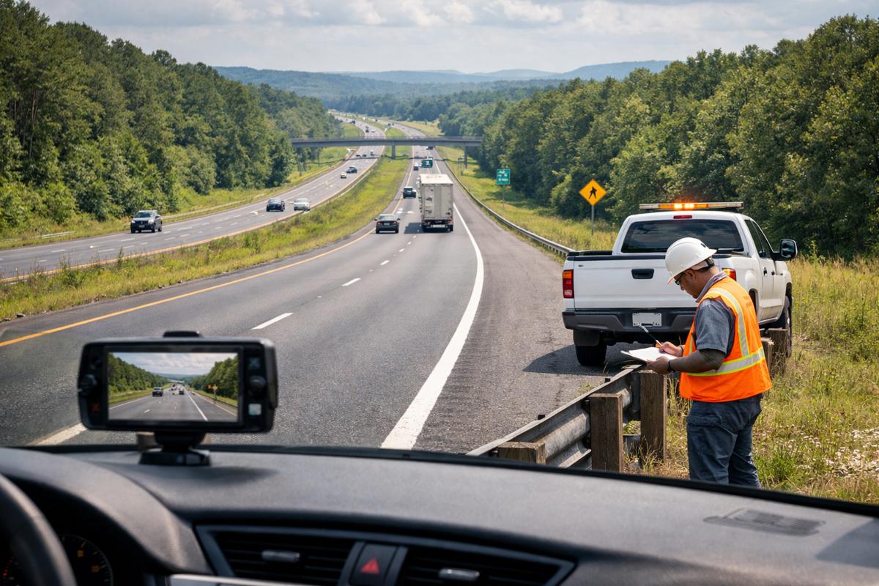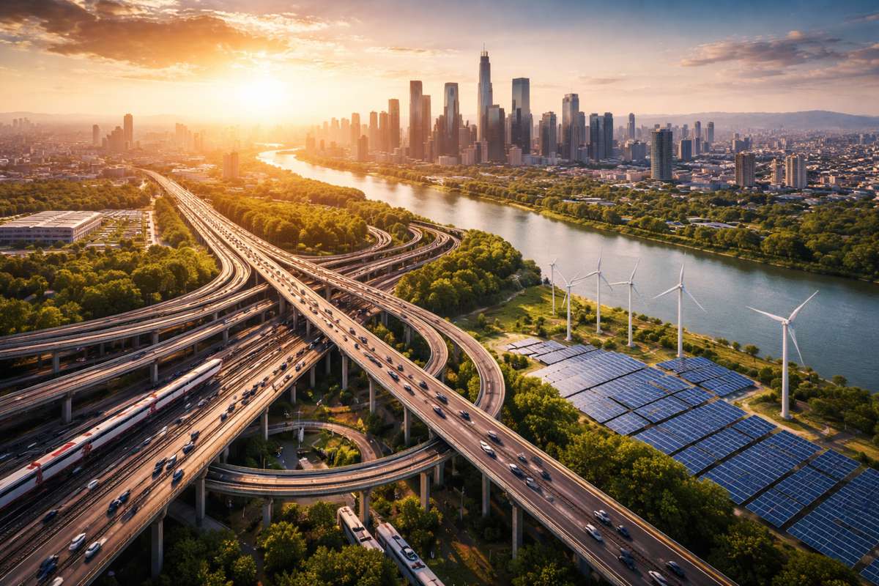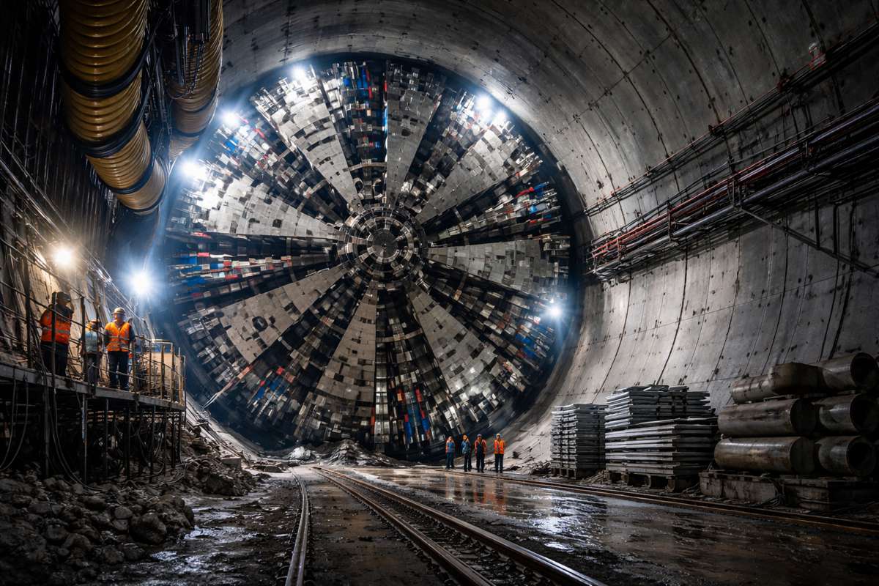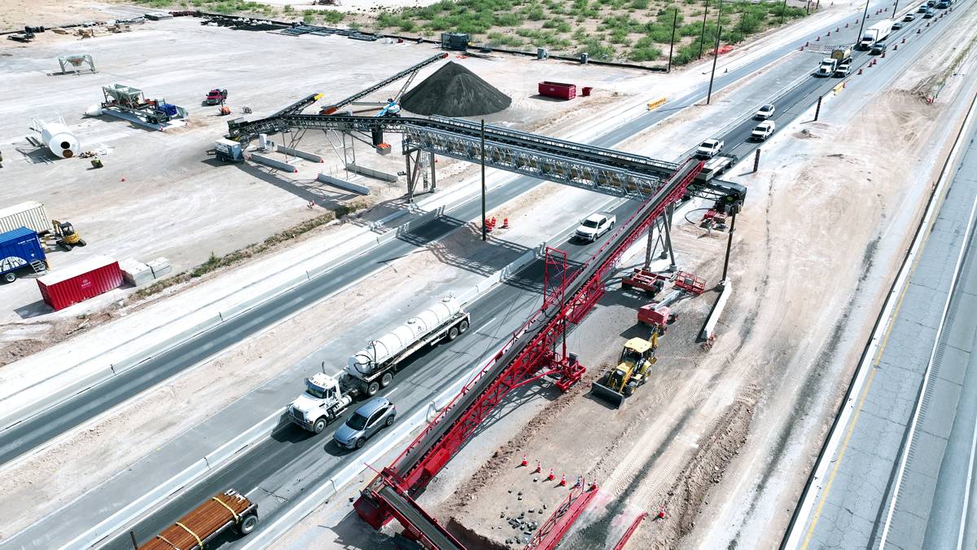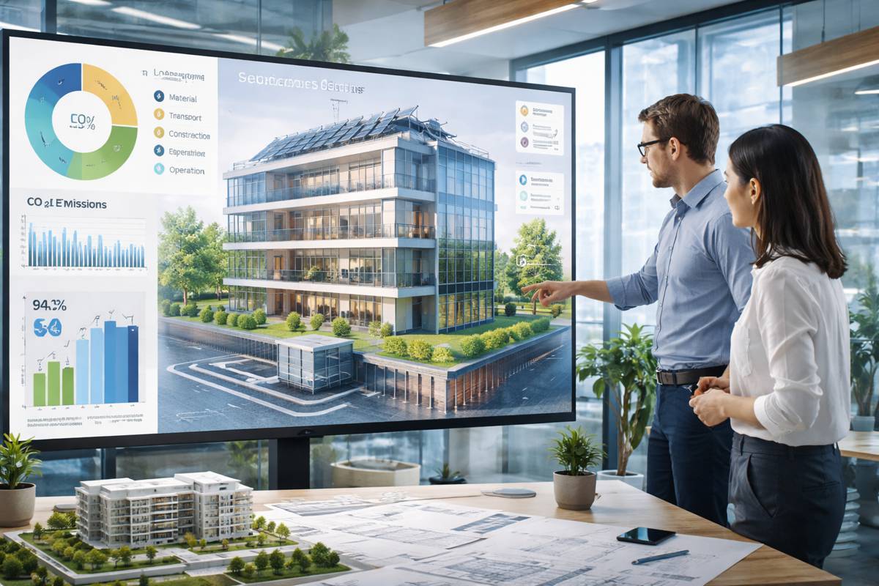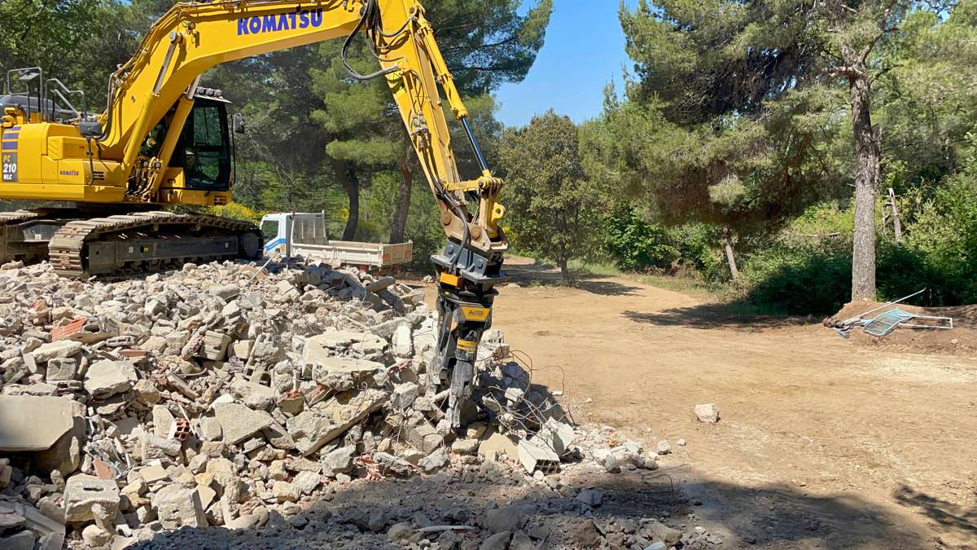Snøhetta Reimagines Willamette Falls in Oregon USA
Willamette Falls is the second largest waterfall by volume in the United States. For over a century, the breathtaking site has been cut off from public access by industrial infrastructure built along the water’s edge. Snøhetta is leading the design of the public spaces that will allow visitors to rediscover the full height of the falls and its rugged shoreline, uncovering swaths of the 22-acre site’s historic basalt topography and reconnecting Oregon City to its spectacular waterfront. The design is the culmination of a complex two-year design process, underpinned by a significant public engagement effort that has reached thousands of unique participants. On June 3rd, the Willamette Falls riverwalk conceptual design will be unveiled at a public event, and construction is expected to begin in June 2018.
The riverwalk will serve as a portal to the Northwest’s collective history, reviving a former industrial site through its aggregated layers of natural, ecological, cultural, and geological history. Beginning at the entrance to Oregon City’s historic downtown and ending at the crest of the falls themselves, the riverwalk is conceived as sequence of islands, an archipelago carved from ancient basalt and industrial steel, concrete, and wood alike. The new design treats the whole site as a single landscape, with a network of promenades and lofted pathways that lace through the physical strata of the site, immersing visitors in a tactile experience that celebrates the changing water level, the feeling of the spray on your skin, the dramatic play of light and the roar and presence of the falls.
Home to endangered species, diverse flora and fauna, Willamette Falls’ sensitive and powerful environment required the design team to calibrate a host of considerations. Over the course of a year, the river levels typically experience a fluctuation of approximately 25 feet. Expert hydrologists studied the effects of extreme flooding on the new design to help formulate a strategy to mitigate the potential extent of flooding. Thus, the public spaces and adaptively re-used structures of the project are designed to withstand and accommodate regular flooding and extreme flood events. Further, the riverwalk sequence will be reinforced to withstand seismic activity within its location in a seismic zone.
Through sensitive site editing, the design will provide public access and interpretation of a unique crop of nationally important historic structures that charted the industrial history of the Pacific Northwest. Simultaneously, the selective removal of industrial structure will restore healthy animal and plant habitats within the retained structures and on the basalt bedrock of the site, establishing an ecological vitality unique to the site and in service to endangered wildlife species. New public gathering space will anchor the site as a civic heart of downtown, offering key opportunities for events and redevelopment that will drive economic renewal. The design will also provide greater access to the five confederated tribes who will continue to annually fish the waters as they have done since time immemorial.
Collectively, the riverwalk sequence opens a new chapter in the life of the site, one that reimagines Willamette Falls in its fullest, most expansive depth in nature, culture, and time.
Overall Site – Existing Site Conditions
The ancient falls were a complex composition of rocky bluffs and habitat islands awash in swirling currents, mists, and spray. Millennia later, the design of the Willamette Falls Riverwalk selectively carves away concrete, steel, and stone, revealing the full expanse of the cultural, ecological, and geological layers of history aggregated on the site. Lofted pathways connect islands of re-used industrial structure and richly restored habitat.
The site encompasses the location of Oregon City’s historic downtown. Over time, industry boomed and overtook the shoreline, and for the past century, the waterfront has been completely inaccessible to the public. Main Street, which once functioned as a major avenue, today dead-ends at the entrance to the project site and sequesters the site from the rest of the city. The project aims to reconnect the city to the waterfront and its spectacular views of the falls, laying down the next historic layer – an experiential riverwalk that foretells a story of renewed economy, environmental sensitivity, and historic importance.
The site is understood in four key areas, where each section is defined by a different physical character and/or structural significance.
The Woolen Mill Alcove and Public Yard
Today’s industrialized river edge diminishes the ecological value of the shoreline. The riverwalk design carves away industrial fill and structural platforms to restore region-specific ecosystems, such as alcove and riparian basalt habitats. Proposed inlets and exposed rock outcroppings provide critical off-channel moments for migratory salmon and other fish species to rest before they undertake their passage upstream beyond the falls. This particular alcove reveals the Woolen Mill’s historic relationship to the river and source of water power. To support public access, the walls of the pipe chase are selectively removed, leaving behind lower portions of the structure re-used as a porch-like promenade at the water’s edge. Removing structure lessens shadowing impacts on river ecosystems, while retained remnants of the structure enrich historical interpretation of the water’s edge, allowing people to mentally reconstruct what once occurred on the site.
Note: Potential redevelopment is suggested by white volumes atop Mill O and the Woolen Mill Foundation.
The Mill O Visitor Center and Pipe Chase Porch
Visible from Main Street and commanding a presence from the water, Mill O, the historic extension to the Oregon City Woolen Mill, is well-positioned to serve as the Riverwalk’s visitor centre. The exterior shell of the building is reinforced and retained, while the interior is opened up to make a large public hall, and offer opportunities to re-use interior wood structure. Large portions of the ground floor spill out to the adjacent public yard, creating flexibility and all-weather use. The eastern end of the structure is conditioned and provides restrooms, a kitchen, storage, and flexible use spaces. It also supports upper stories of the building devoted to redevelopment.
A generous stair and ramp at the western end of the structure spills down to the lower level of the pipechase creating a river theatre: a flexible location for events, such as concerts and classes, but also a sheltered place to watch the river go by. The existing pipe chase structure is selectively removed, producing a porch-like promenade parallel to the river. Connected to Mill O, explorer trails to the north, and the public yard to the south, it serves as a key, accessible location for visitors to get close to the water and have views of the falls. Certain portions of the upper level of the structure are maintained at yard level, providing additional vantage points above, and sheltered areas below.
The Woolen Mill Overlook
The Woolen Mill Overlook serves as the public terminus of Main Street, offering 360° views of PGE dam, the historic boiler complex, the restored river alcove and The Public Yard. Through selective removal of existing structures and platforms, the full height of PGE dam is revealed and the historic boiler plant complex becomes a defining focal point of the riverwalk. An elevated explorer trail connects the yard area to the boiler plant complex, providing interpretive opportunities focused on the restored alcove habitat and the historic Woolen Mill Foundation.
The Mill H Grove and Overlook
To offer prominent views of the falls and river valley to the south, the industrial corrugated cladding of the existing Mill H structure is peeled away. The structure is opened to light and air while revealing the reinforced steel and concrete structure of the mill. Portions of the Mill H ceiling are carved to further open the space connecting the interior to the sky. The concrete foundation of Mill H is repurposed to hold a large volume of soil to support a grove of native conifer tree species, referencing the historic wood-based paper-making processes that once took place in the structure. Upper levels of the structure provide falls viewing vantage points, while the lower levels draw visitors to The Clarifier path and the Hawley Powerhouse Station Falls Overlook beyond. The Mill H aspects of this view – the grove, the overlook, and improvements to the structure, are planned to be included as part of Phase I of the riverwalk.
The Clarifier Landscape and PGE Dam Promenade
A proposed walkway rings the clarifier, a water quality treatment structure once used by Blue Heron Paper to treat waste water from its paper making processes. The landscape interior of the clarifier is inspired by the region’s oak savanna habitat featuring characteristic Oregon oak and camas plantings as well as basalt salvaged from the site. Families can gather, picnic, or rest in the landscape with expansive views to the river and West Linn Paper. The clarifier pathway links Mill H to the falls overlook, allowing full public access to the falls when the PGE dam promenade is closed for operations and maintenance.
At high flows, water released from the spillway surrounds the clarifier, making it an island perched between the upper and lower basins of the falls. Improvements to the surface of PGE Dam create a public promenade, yet maintain PGE operation access to this historic working riverfront. As seen in the distance, the Mill H paper mill features an overlook as well as a vertical playtower, allowing dramatic, elevated views south to the falls.
The Falls
The destination overlook of the riverwalk takes advantage of the precipitous location of the historic Hawley Powerhouse Foundation. The overlook is composed of two levels, each ADA-accessible. Above, a new platform opens up an unimpeded 360° view of the surrounding region from the centre of the river and falls. The viewing platform offers integrated seating and places to pause, and provides two routes of entry to ease circulation. In addition to the panoramic, outward-looking views, the platform design focuses visitors inward, with grating and openings allowing experiential glimpses into the industrial turbine chamber below. At dam level, the underside of the upper viewing platform provides shelter and compresses visitors as they approach the second falls view point. At the brink of the falls, a few steps drop down and the shelter of the upper platform pulls away, leaving the power, mist, and exposure of the location to play upon the senses.
The North Riverfront and Flour Mill Foundation
In the North Riverfront area, existing structures and platforms are peeled away to expose the outcrop of ancient basalt on which the historic 1890’s Flour Mill was constructed. An elevated explorer trail draws visitors through the area, providing interpretive access to the restored riparian basalt habitat and basalt masonry foundations, tailrace, and machinery of the Flour Mill. The path also provides access to a historic fuel bulkhead on the water, that is re-used as both a viewpoint as well as an access point to a proposed public dock to the north.
The Public Yard and Woolen Mill Alcove
Visitors following the main promenade pass between Mill O and the Woolen Mill Foundation arriving at The Public Yard, a broad plaza with expansive views toward the falls and PGE Dam to the south. The Yard and adjacent structures provide a highly flexible public space where people can mingle and congregate in a new civic heart for Oregon City. The Yard is able to host a variety of events: beer festivals, food carts, concerts, movie screenings, or even a summertime Key Plan regatta when the river’s flows are low. The Carpentry Shop (Woolen Mill Pullery) is featured as a central focal point of the Yard. It is a retained and restored historic wood structure that serves as an informal pavilion or outdoor stage for performances or other events. At the southern edge of the Yard, the concrete structures and urban fill area are removed to expose the historic shoreline and basalt bedrock, with unique riparian basalt plant communities and off-channel alcove habitat.
The Mill Reserve and Mill H Overlook
A lofted pathway passes over the restored Woolen Mill tailrace connecting to retained industrial structures that are preserved and repurposed to showcase the history of uses. Together the Boilers and Mill H structures provide an iconic destination perched at the edge of the river with a falls viewpoint. Selective preservation and reuse of these key structures features interpretive historic artefacts and access to the lowest and highest reaches of built site. Minimal interventions allow the cathedral-like space of the boiler plant and its machinery to speak for itself, while Mill H is portioned into three distinct volumes – a conifer grove, a children’s play tower, and a lower and upper level overlook structure. Elevated paths, an elevator, and stairs provide public access to these points. The rugged topography and multiple levels of structure are ADA accessible throughout, including high level overlooks, the lofted network of catwalks, and the promenade areas along the water’s edge.
PGE Dam, The Clarifier, and The Falls Overlook
The sequence of elevated explorer trail pathways extends south like stepping stones, connecting Mill H to the Clarifier, to PGE Dam at Station A, to the final overlook over the falls at the historic Hawley Powerhouse Foundation. The paths are designed to accommodate PGE Dam closures for operations and maintenance, providing access to the falls year round. The paths in this area are designed to reveal the full height of the falls, as the ground drops away beneath you before reaching the final falls overlook destination. The pathway structures are engineered to take advantage of existing site structures for support, minimizing the use of vertical construction and reducing impacts to the restored riparian basalt habitats below. Arriving at the overlook, you experience 360 degree views from its privileged position at the centre of the river and the falls.
Willamette Falls Riverwalk in Numbers
- Size of Site: 22 acres
- Unique habitats will be restored on site: 5 habitat types: In-Channel River, Off-Channel Alcove, Riparian Basalt, Riparian Forest, Oak Woodland / Savanna
- Fish species thrive in the Willamette River Basin: 60 species, of which 31 are native species
- Threatened, endangered or sensitive species does the project protect: 7 species
- Lookout points to the falls will the riverwalk provide: 3 major viewpoint locations: The Yard Alcove, Mill H Tower, and the Hawley Powerhouse Foundation
- Height of the falls: 42 feet, varying depending on time of year and lower basin level
- Rim length of the falls: 1,700 feet
- As the second largest waterfall in the U.S., the water volume of Willamette Falls is measured: Flow rates downstream of the site range from 8,390 cubic feet per second (cfs) in August to 76,100 cfs in December.
Acknowledgments
Partners Group
- City of Oregon City
- Clackamas County
- Metro
- State of Oregon
Project Client Team
- City of Oregon City
- Clackamas County
- Metro
- State of Oregon
- Falls Legacy, LLC
- PGE
Consultant Team
- Snøhetta
- Mayer/Reed, Inc.
- DIALOG
- JLA Public Involvement
- KPFF Engineers
- Flowing Solutions
- DKS Associates
- NW Geotech
- DCW Cost Management
In consultation with
- CH2M
- Stillwater Sciences
































