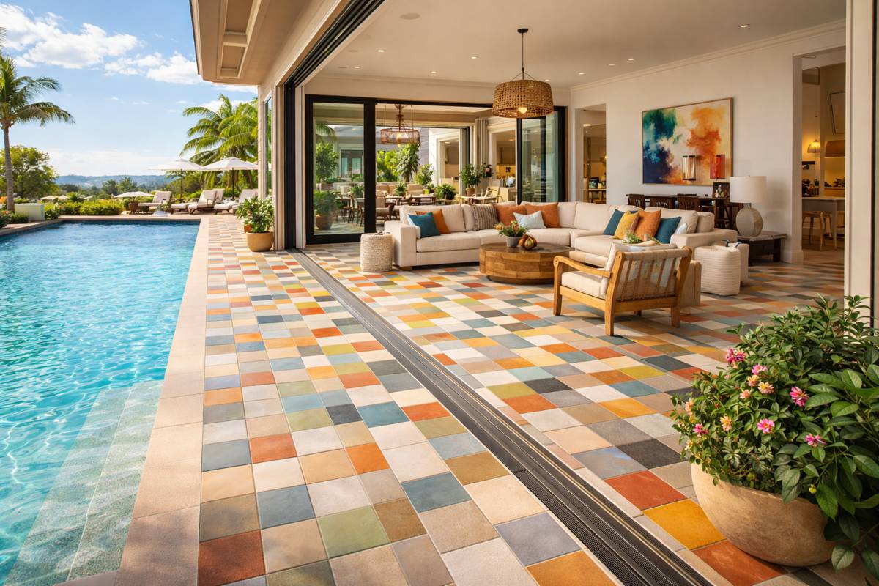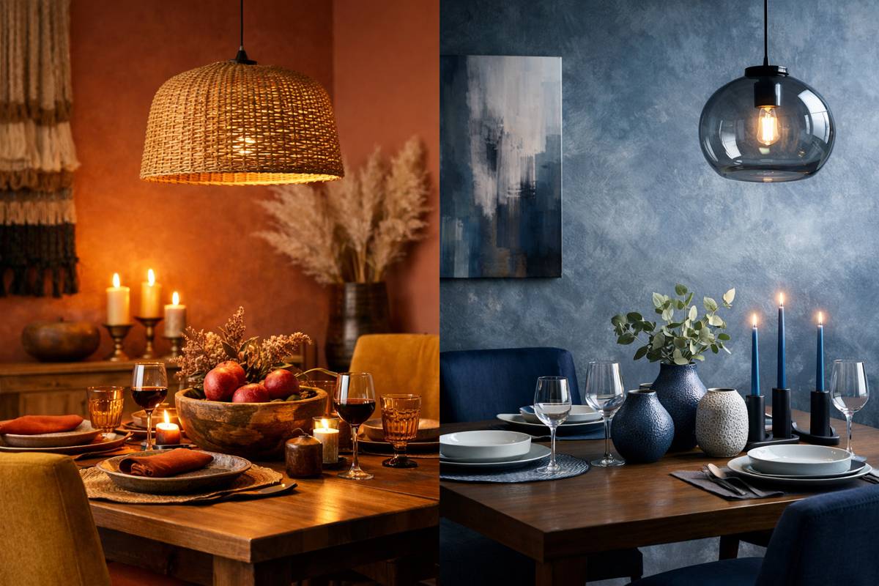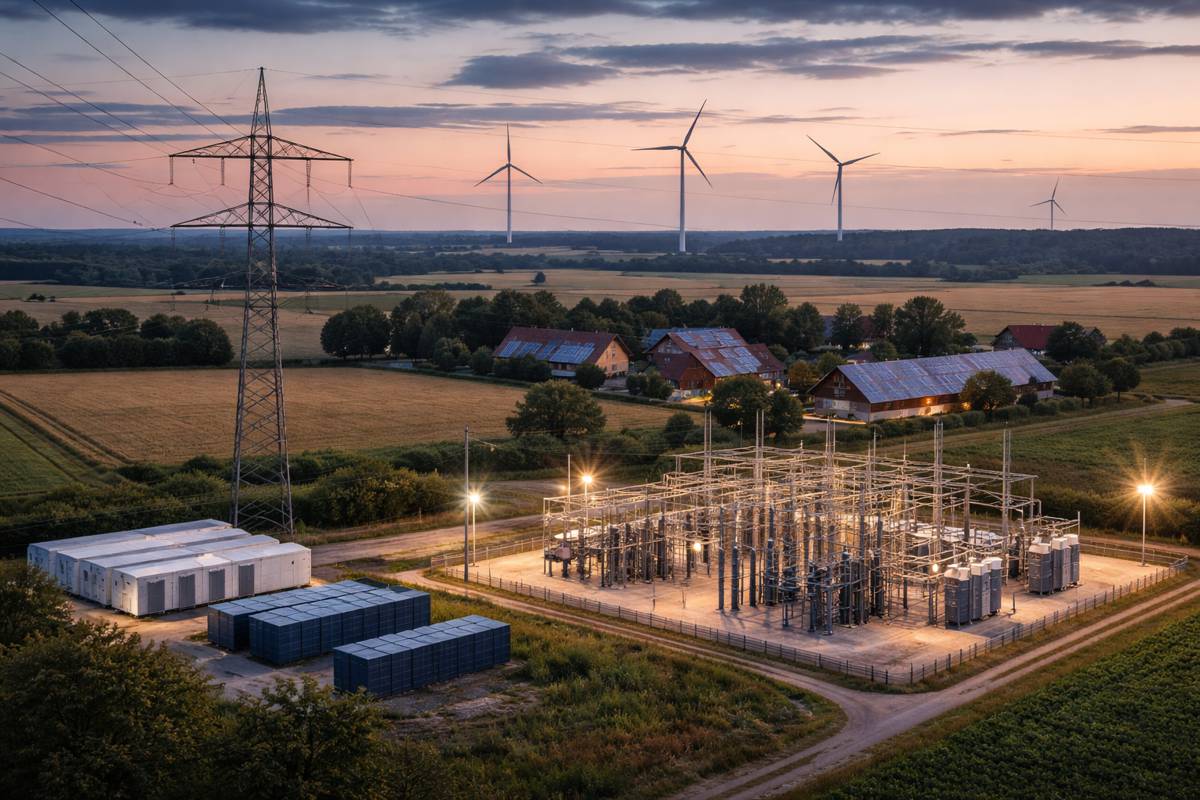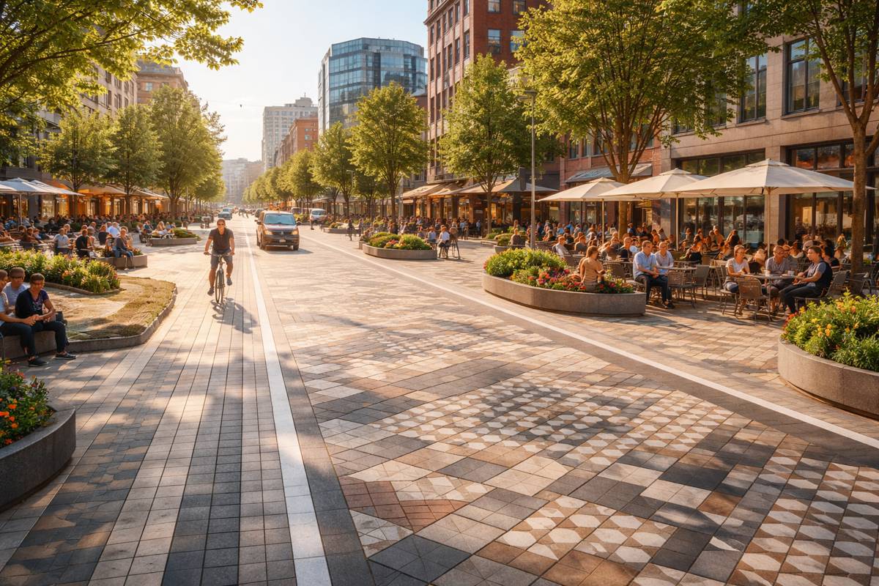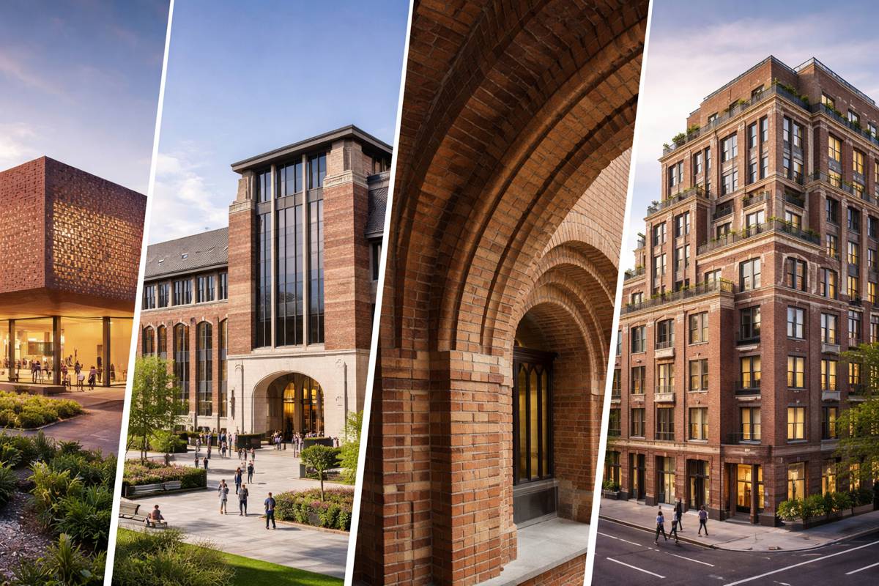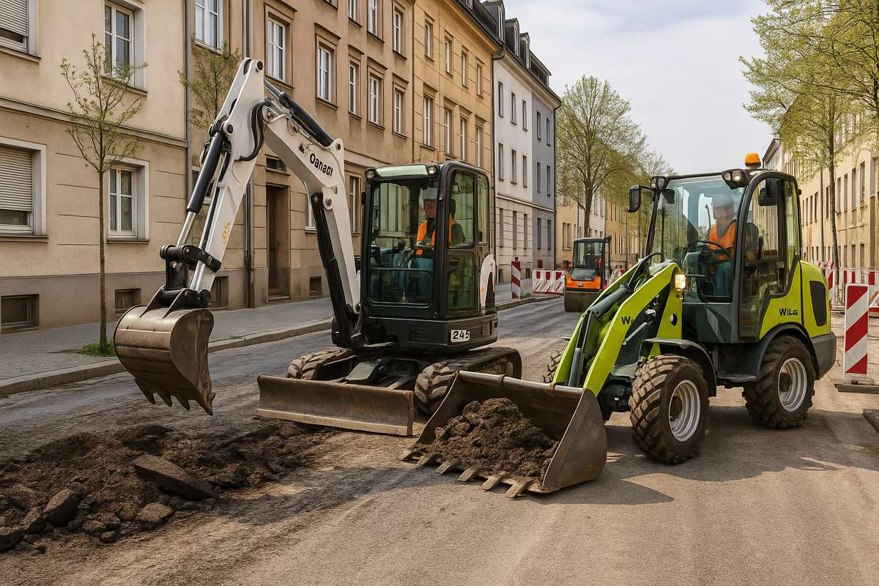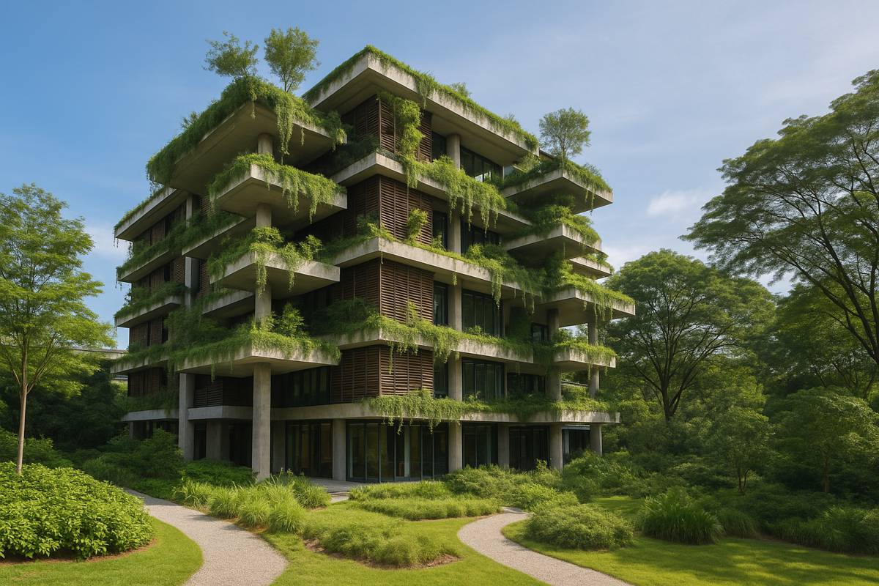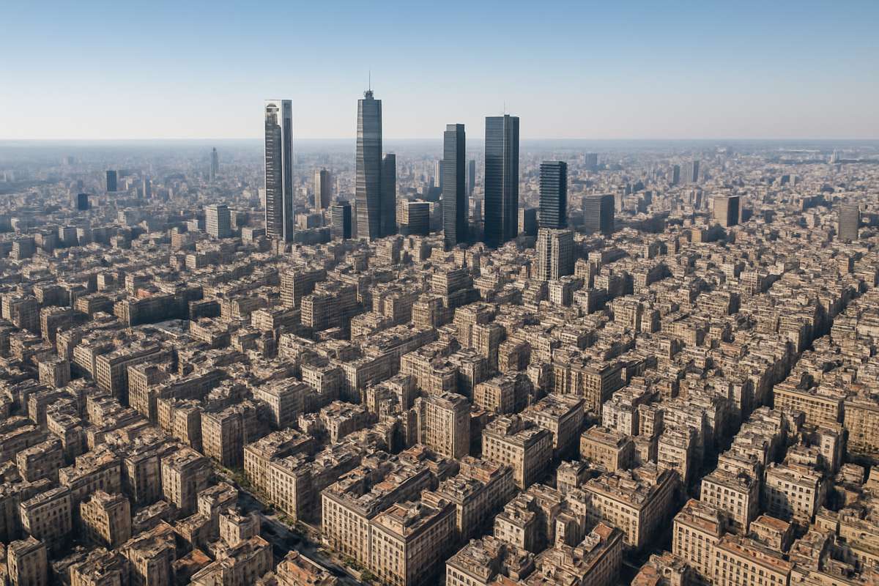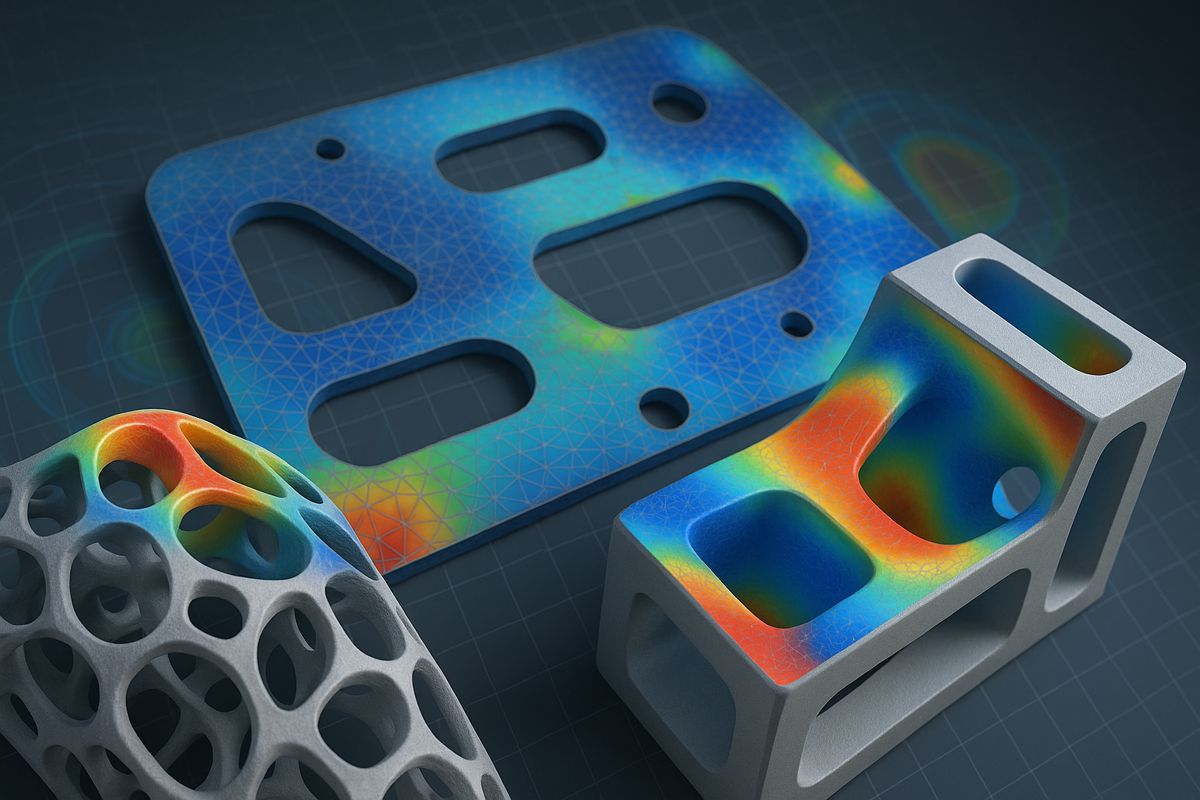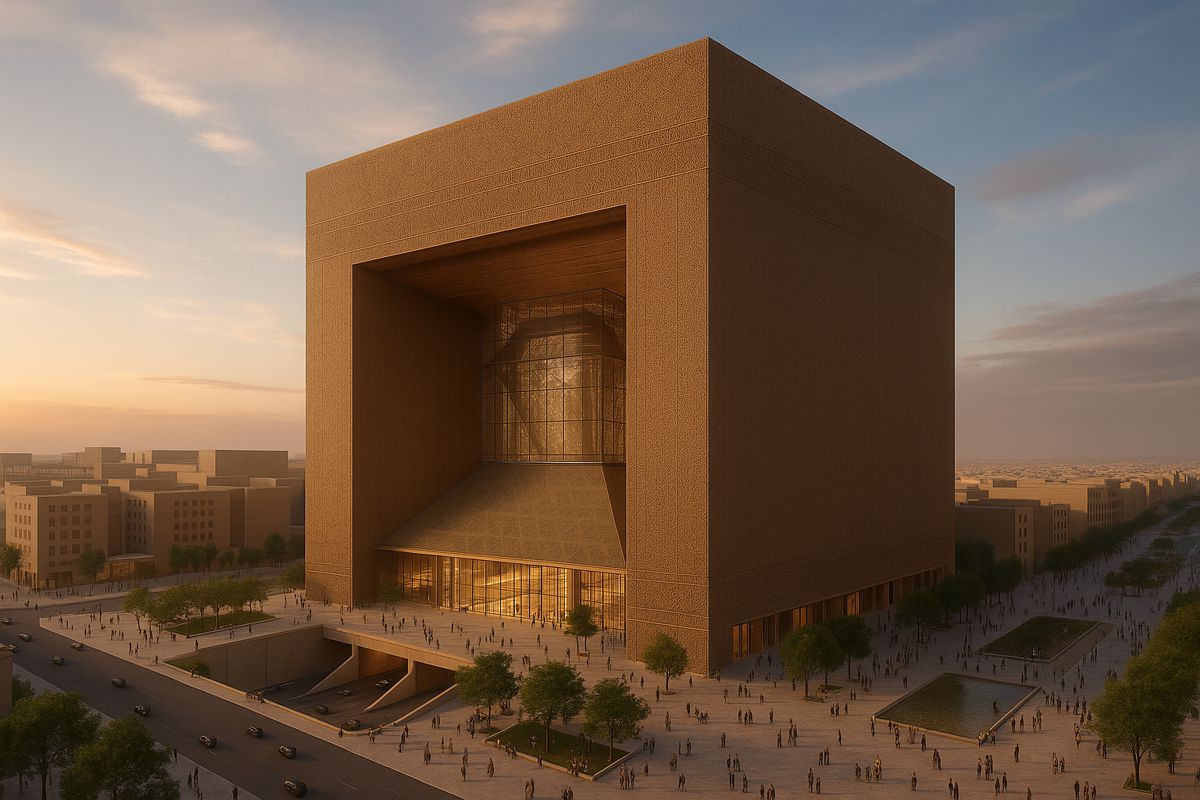STRABAG subsidiary ZÜBLIN starts construction of Germany’s first timber high-rise
When completed, it will be the tallest timber building in Germany. The ten-storey SKAIO high-rise in Heilbronn, based on a design by Berlin-based architectural firm Kaden+Lager, is being built by Stadtsiedlung Heilbronn GmbH and ZÜBLIN.
The 34 m building, being erected as part of the city exhibition for the BUGA 2019 horticulture show in Heilbronn, will be Germany’s first timber high-rise. With an aboveground gross floor area of 5,685 m², it will offer space for 60 rental units with a total of 3,300 m² of living space. A bakery will move into the commercial space on the ground floor.
The design for the SKAIO project was awarded to Kaden+Lager. The architectural firm has been a specialist in urban timber construction for years and has designed several timber and timber hybrid buildings with a number of different clients.
The building will be erected by ZÜBLIN Timber using the method of timber hybrid construction. The walls and ceilings will be of wood and will make up most of the building. But the innovative hybrid structure will still require some concrete. The base floor and the stairwell will consist of reinforced concrete and are to be built first. The façade will be clad with aluminium panels on the outside.
Construction elements from PEFC-certified spruce
A major advantage of timber construction is the relatively short time needed for construction, as the timber elements are largely prefabricated and merely require mounting and assembly on site. “We build one floor a week,” says Markus Brandl, project manager at ZÜBLIN Timber. The supports for the new buildings are made of glued laminated timber. For the timber walls and ceilings, ZÜBLIN Timber uses only spruce – mainly from German forests and fully PEFC-certified, the certificate of quality for sustainable forestry. That is an important requirement for additional certification: Stadtsiedlung Heilbronn GmbH is applying for gold certification for SKAIO from the German Sustainable Building Council (DGNB).
ZÜBLIN Timber, with offices in Aichach and Gaildorf, will realise the new 34 m building together with ZÜBLIN Subdivision Stuttgart, Business Unit Heilbronn. Construction is scheduled to begin before the end of January.
The order by Stadtsiedlung Heilbronn GmbH includes a second hybrid timber building with five floors. This building, which is also being erected by ZÜBLIN, will have a gross floor area of 1,572 m² and room for 13 apartments on five floors. Both structures form part of the city exhibition at the BUGA 2019 horticulture show and the new Neckarbogen neighbourhood.





















