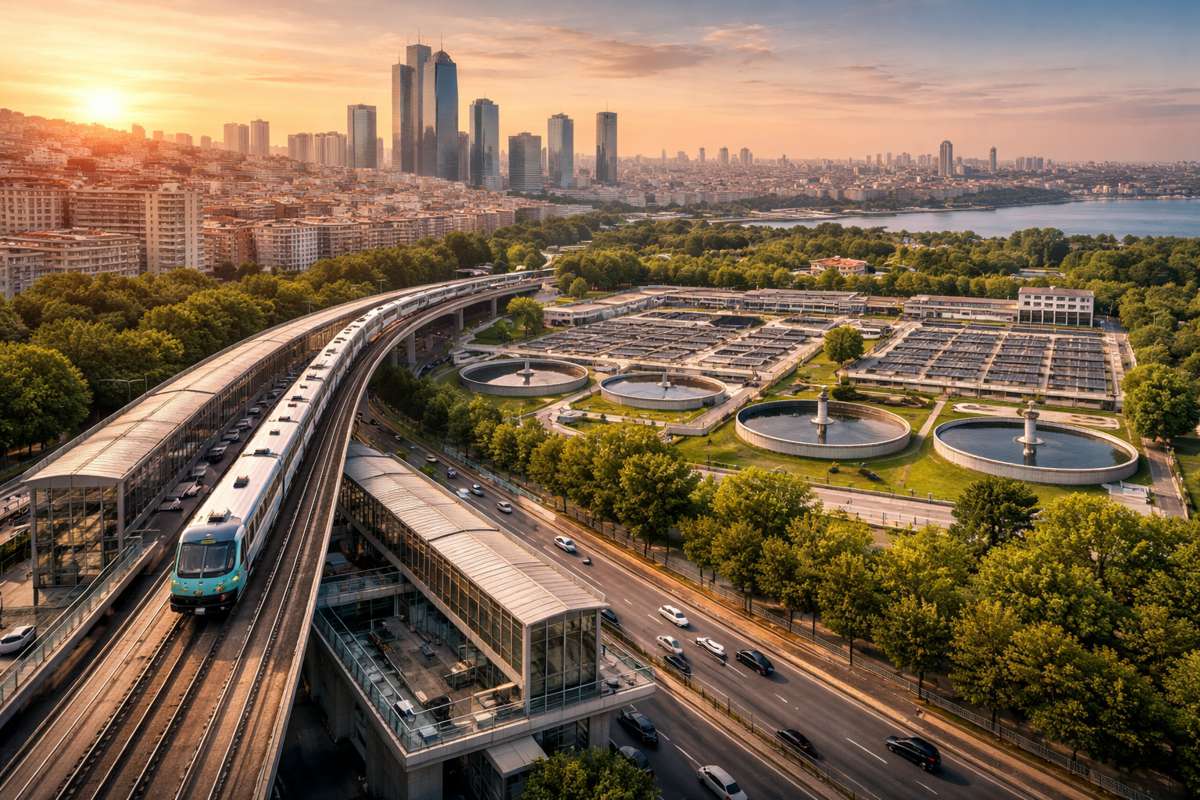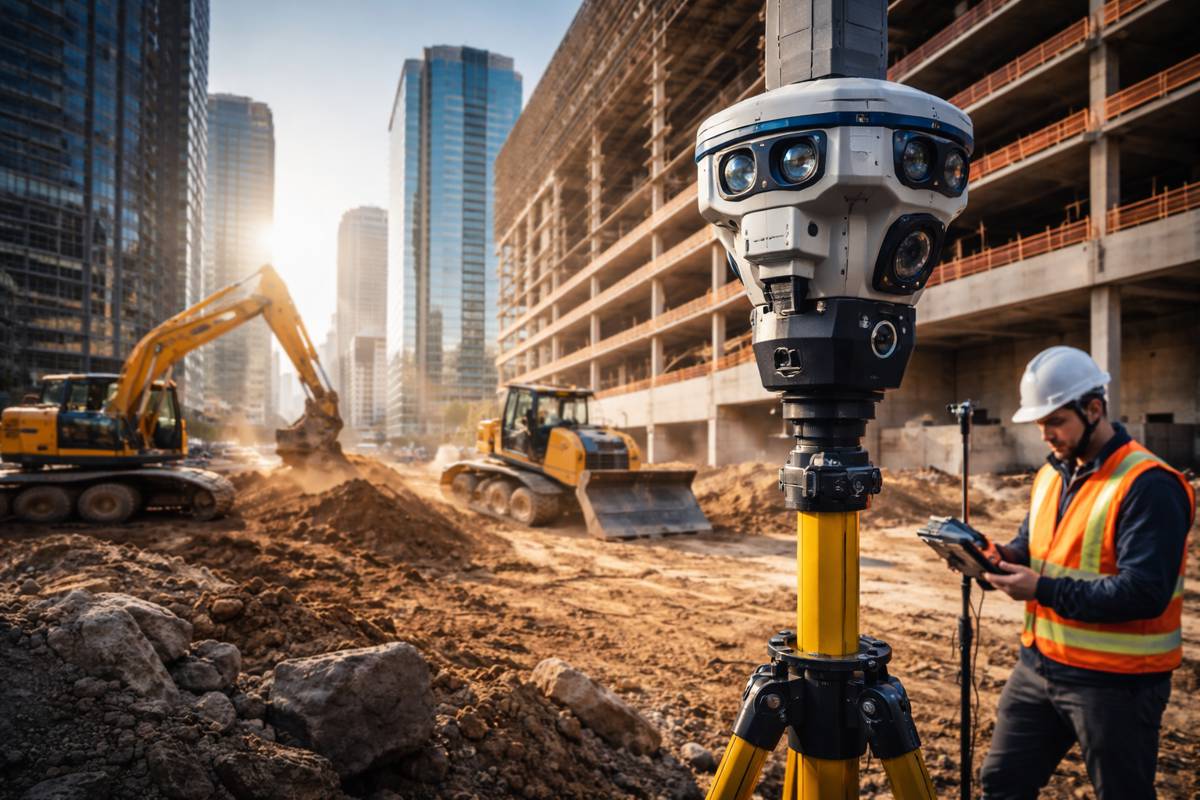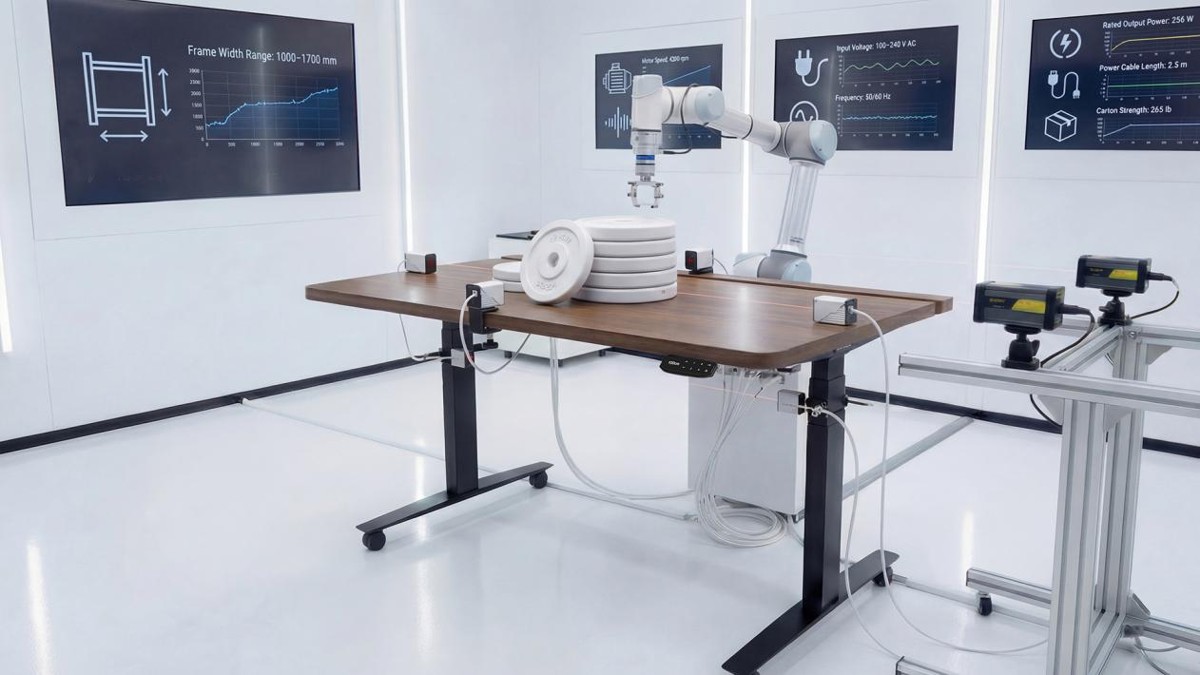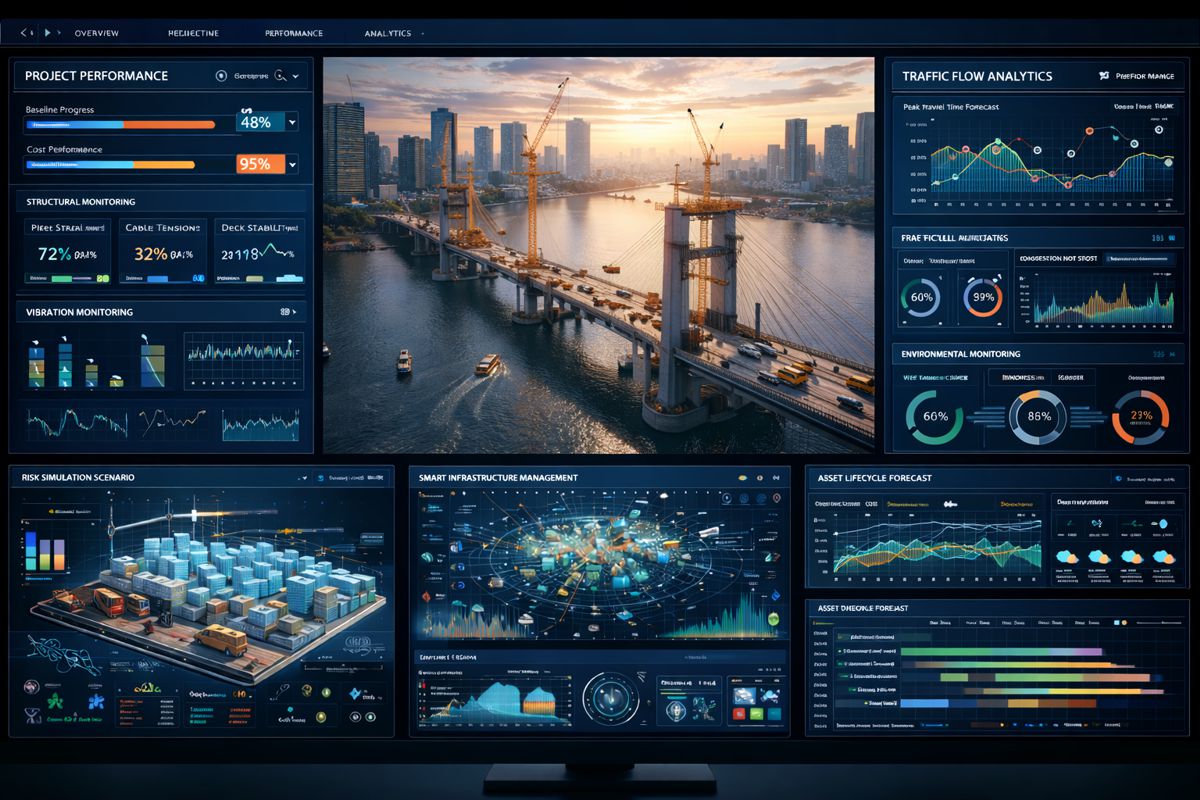RJ Models shows off their Architectural Office Building Models
RJ Models has made hundreds of excellent office building models and won widely appreciations from its clients, including the world top-level architectural design firms, such as Foster + Partners, SOM, OMA, KPF, Zaha Hadid Architects, etc.
Office building models are used in a very wide range of applications in addition to traditional uses, such as bidding, competitions, and exhibitions, office building models are also frequently used by companies as statement centre pieces in their lobby and create a strong eye-catching visual impact.
RJ Models is glad to provide different types of architectural models such as urban planning model to boost your business.
Some of the representative Office Building models include:

Hudson Yard Office Space Model in the U.S.
This Hudson Yard Office Space model is a mega-city junction with office buildings, high-end shopping malls, residential buildings, and others.
Those architects are designed by numerous world-renowned architect firms like Foster + Partners, KPF, and SOM.
During the model making process, various materials are tested and used to exactly portray the metallic texture of the building’s façade.

Swiss Re Tower Office Building Model in the U. K.
The Swiss Re Tower Office Building Model is the product of cooperation with world well-known Foster + Partners.
The multi-layered glass façade creates a great challenge for the architectural model makers.
Finally, they overcome it by assembling each glass fragment one by one separately with absolute precision and accuracy.

Atrium Office Tower Model in U. A. E
This Atrium Office Tower Model is astonished 53 meters high and 400kg in weight.
Aluminium alloy inner-core structure and skeletal aluminium frame are used to guarantee structural stability.
8 weeks are consumed to create this masterpiece, which is going to be used to show the ambitious goal.

Tecent Office Building Model in China
The Tecent Office Building is designed by NBBJ.
The uneven 3D geometric shape and horizontal sawtooth structure are designed on its façade.
These are great challenges for model making.
20 model makers are assembled to glue and seal every panel by hand with absolute dedication.

India Office Tower Model in India
The India Office Tower is designed to be an architectural symbol to celebrate Mumbai as the leading commercial and cultural hub of India.
Its entirely glazing facades require extremely careful glass-sheet pasting work.
RJ Models adds some micro-light-emitting diodes along the roads to simulate the peripheral surroundings and create a comfortable and low-key luxury atmosphere.






























