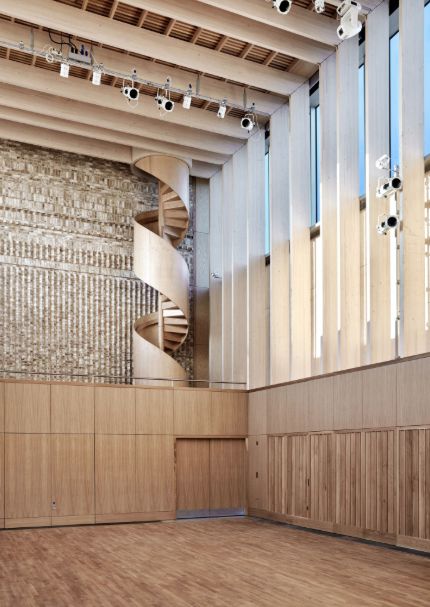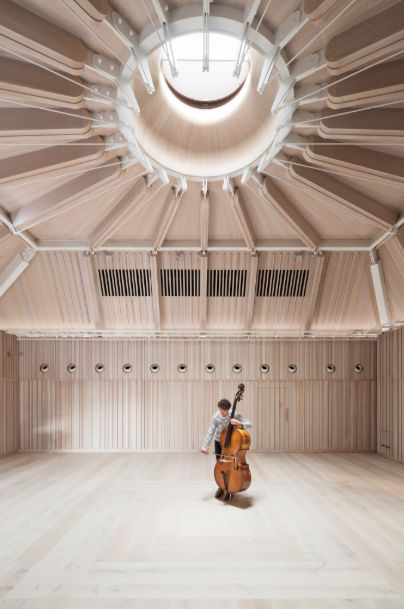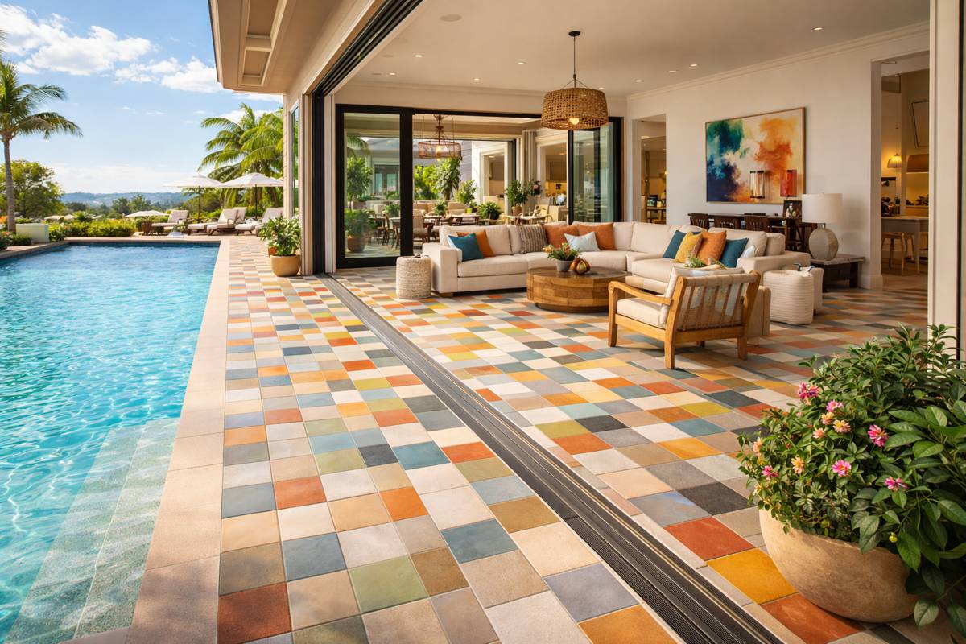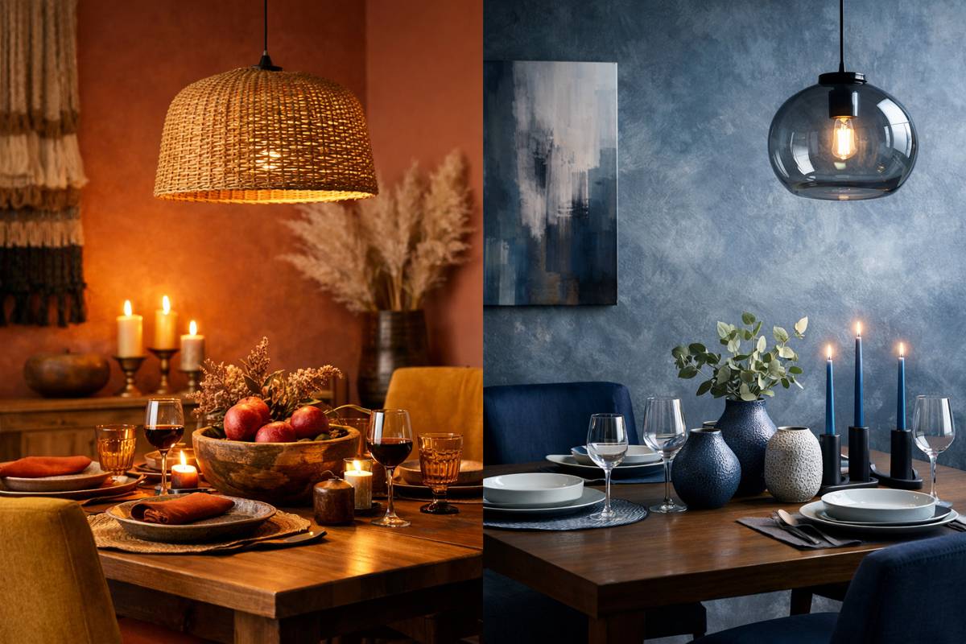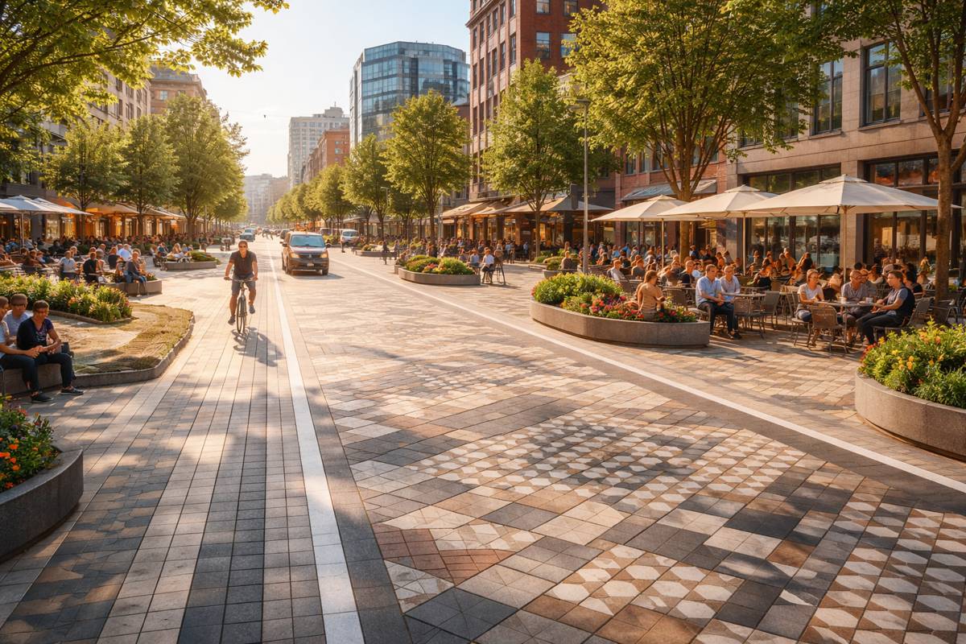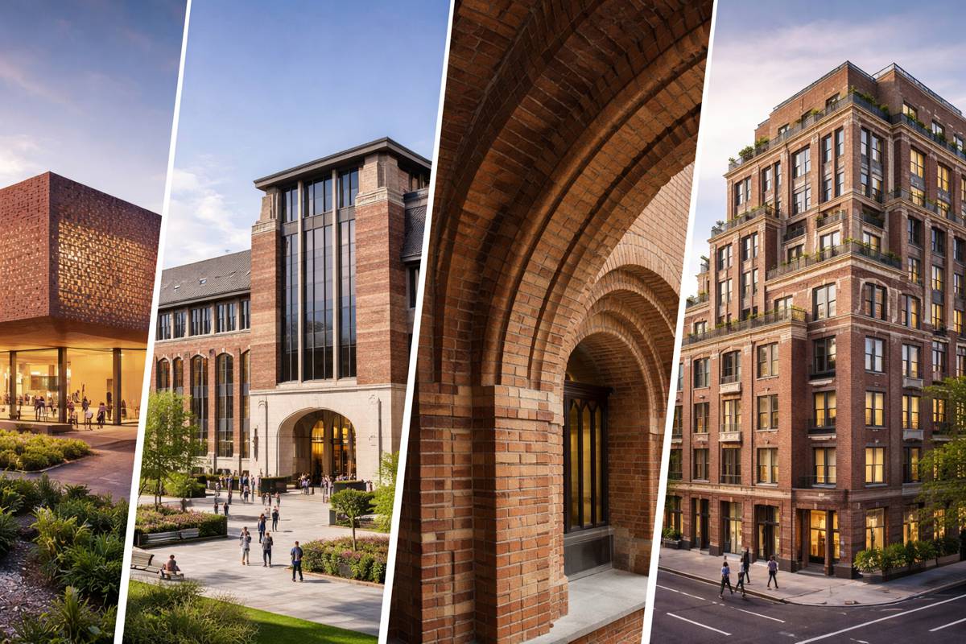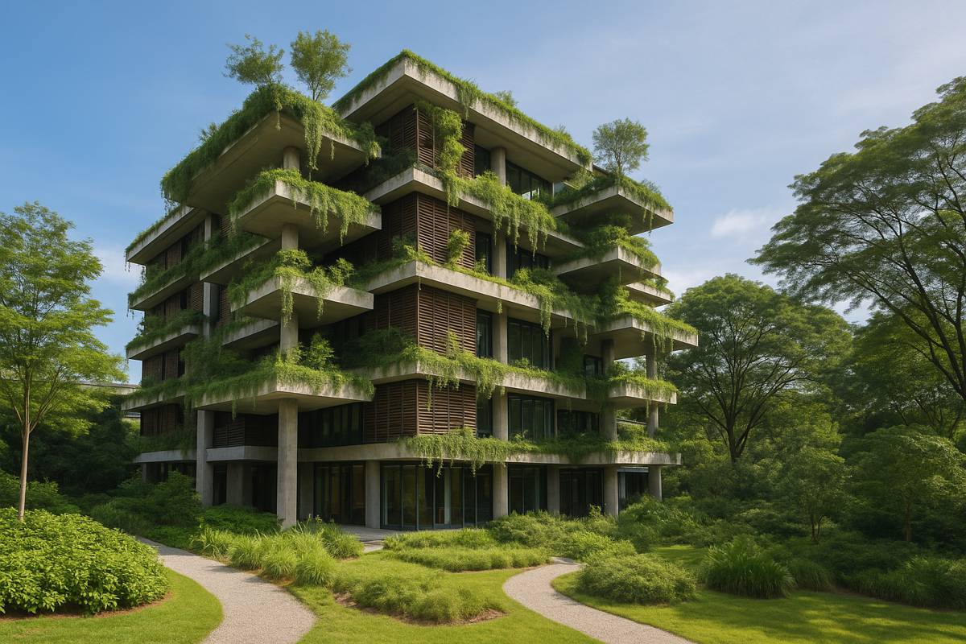Wood Awards 2018 announce British Architecture and Design winners
The winners of the annual Wood Awards have been announced at a ceremony held on the 20th November at Carpenters’ Hall in London hosted by David Hopkins, Director of the Timber Trade Federation. Established in 1971, the Wood Awards is free to enter and aim to recognise, encourage and promote outstanding design, craftsmanship and installation using wood.
MEARS GROUP GOLD AWARD COMMERCIAL & LEISURE WINNER
The judges selected Storey’s Field Centre & Eddington Nursery as this year’s Mears Group Gold Award and Commercial & Leisure winner. The Mears Group Gold Award is given to the winner of winners. Stephen Corbett, chair of this year’s buildings judging panel, comments, “the best building rose to the top, for its winning combination of architectural merit, structural ingenuity and flawless execution.”
- Location: Cambridge
- Architect: MUMA
- Client/Owner: University of Cambridge
- Structural Engineer: Aecom
- Main Contractor: Farrans Construction Ltd
- Joinery: C W Fields, M Borley & Sons Joinery Ltd
- Glulam Structure: n’H International Ltd
- Spiral Stair: Spiral UK Ltd, David Gilbert Joinery Ltd
- Cedar Shingle Supplier: Marley Eternit
- Wood Supplier: Brooks Bros, D F Richards, James Latham
- Wood Species: American white ash, Canadian western red cedar, European oak, spruce
The 100-place nursery is arranged around three sides of a landscaped courtyard. On the fourth side, is the civic scaled community centre including a 180-seat main hall. The principle rooms are lined in oak panelling. The main hall, influenced by the dining halls and chapels of Cambridge colleges, uses an exposed, articulated timber structure. The slender spruce glulam portal frames spring from the oak panelled base and pass in front of a backdrop of ash veneered panelling; the tones of the timber gradually lightening up the height of the space.
A structural ceiling of layered ash joists, battens and veneered plywood conceals air extract routes for the hall’s passive ventilation strategy. The hall provides a venue for a range of activities and its acoustics can be adjusted to suit. At the west end, an ash spiral stair is a sculptural element wrapped by a curved veneered ash plywood balustrade. The nursery’s turret roofed classrooms are clad in western red cedar as are the soffits to the covered nursery cloister.
EDUCATION & PUBLIC SECTOR
The Sultan Nazrin Shah Centre houses a large lecture theatre, a student learning space, seminar rooms and a dance studio. Judge Ruth Slavid said, “This is a building of tremendous quality and atmosphere, where every detail has been thought through.”
- Location: Oxford
- Architect: Niall McLaughlin Architects
- Client/Owner: Worcester College
- Structural Engineer: Price & Myers
- Main Contractor: Beard Construction
- Joinery: Barn 6
- Furniture: Benchmark, David Colwell Design
- Timber Flooring: Junckers
- Wood Supplier: Inwood Developments, Brooks Brothers
- Wood Species: European oak, Siberian larch
The project has developed and enhanced a significant part of the College’s site. The building is raised on a podium and has been designed as a theatre within a garden. A curved, stone auditorium opens directly onto an oak-ceilinged foyer that extends out to pergolas and terraces overlooking the cricket pitch. The theatre is framed by a high stone screen that rises to allow clerestory light into the space. It is surmounted by a pleated ceiling sweeping down to the stage. The space can operate as fully enclosed, darkened, or as a brightly lit environment. The dance studio stands at the end of a long serpentine lake that connects back to the ancient heart of the College.
INTERIORS
Royal Academy of Music Theatre & New Recital Hall are two exceptional performance spaces that have been integrated within the Academy site. The judges praised the project’s wow-factor.
- Location: London
- Architect: Ian Ritchie Architects Ltd
- Client/Owner: Royal Academy of Music
- Cost Consultant: Equals Consulting
- Structural Engineer: WSP
- Building Services: Atelier Ten
- Acoustic Engineer: Arup
- Stage Theatre Consultant: Fisher Dachs Associates
- Lighting Consultant: Ulrike Brandi Licht
- Heritage Consultant: Donald Insall Associates
- Access Consultant: Centre for Accessible Environments
- Fire Consultant: WSP Fire
- Approved Inspector: Approved Inspector Services Ltd
- Client Advisor: RISE
- Main Contractor: Geoffrey Osborne Ltd
- Joinery: James Johnson & Co. Ltd
- Specialist Theatre Electrics & Lighting: Push The Button
- Wood Supplier: Hardwood Sales Ltd, Brooks Bros Ltd, Lathams
- Wood Species: North American cherry, European oak
The 309-seat cherry-lined Susie Sainsbury Theatre now forms the heart of the Academy. Inspired by the curved shapes of string instruments, it has been acoustically refined to deliver excellent sound qualities. Each acoustic treatment has its own graded detailing to blend the sound in all directions. Above the Theatre, the 100-seat Angela Burgess Recital Hall provides 230m of additional space for student rehearsal, public performance and recording.
The Theatre is designed intimate and epic whereas the Recital Hall is tranquil, calming and visually cool. The Recital Hall is entirely lined in pale, lime-washed European oak. Woven into the design are structural elements reminiscent of string instruments. Through an aperture of finely tuned ‘strings’, an oak-lined oculus floods the space with light and provides a central focus.
PRIVATE
Old Shed New House is a timber framed and clad home nestled within the landscape of North Yorkshire. Judge David Morley said that the project “seems perfectly suited to its owners: this building is simple and modest but also delicate and uplifting to visit.”
- Location: North Yorkshire
- Architect: Tonkin Liu
- Structural Engineer: Rodrigues Associates
- Main Contractor: Vine House Construction
- Joinery: Image Developments Northern Ltd
- Wood Supplier: Arnold Laver
- Wood Species: Siberian larch, Latvian birch, Scandinavian spruce
An existing agricultural shed has been transformed into a gallery for a lifetime collection of books and art. The steel portal frame and ground-slab have been enlarged and infilled with a new timber
frame clad in varied widths of shot-blasted timber and galvanised steel. The rhythmic façade reads like the bark of silver birch trees found on the site. The landscape is drawn into the building’s two double-height volumes through large axial openings. A long gallery entices visitors in. A tall south-facing library evokes a forest clearing in the heart of the house. The spacious library is wrapped by a modestly sized living room and three bedrooms. Behind the long gallery, a thick wall conceals the staircase, utility room and storage.
The environmental approach was to create a highly insulated and airtight building that follows the passivhaus strategy. Timber solar louvres were integrated into the cladding system to limit solar gain.
SMALL PROJECT
Look! Look! Look! is a pavilion within a 18th century walled garden originally designed by Georgian landscape designer Lancelot ‘Capability’ Brown. The judges praised the project’s sense of fun.
- Location: Berrington Hall, Leominster
- Architect: Studio Morison
- Artists: Ivan Morison, Heather Peak
- Client/Owner: The National Trust
- Structural Engineer: Artura
- Wood Supplier/CNC Cutting: WUP Doodle
- Wood Species: Birch ply, Douglas fir
The birch ply and fabric structure is a contemporary version of the follies or ‘eyecatchers’ featured in 18th and 19th century landscaping. The sculptural form is based on a rectangle of paper that has been folded in a way that gives it structural stability and creates a sense of shelter.
The most important aspect of the work was to create a sense that the final form had been folded into place, and that the edges were sharp. The artists opted to use engineered ply, cut using a five axis CNC, to create the individual components later to be assembled in the workshop. The structure is made of 90 rhomboid timber cassettes with fabric pulled over and invisibly fixed to each.
STRUCTURAL AWARD
This year’s Structural Award winner is The Macallan Distillery & Visitor Experience, chosen from all the shortlisted buildings. Judge Nathan Wheatley comments, “This unique roof unites architecture and engineering to create one of the UK’s largest timber structures in the UK, and is the crowning glory of the new distillery.”
- Location: Charlestown of Aberlour, Scotland
- Architect: Rogers Stirk Harbour + Partners
- Client/Owner: Edrington
- Structural Engineer: Arup
- Main Contractor: Robertson
- Installation: L&S Baucon GmbH
- Joinery/Wood Supplier: Wiehag
- Wood Species: Norway spruce
The Macallan is built on an estate that has been creating single malt whisky since 1824. The scheme’s five domes mirror the surrounding landscape but also allow height for the stratification and exhaust of hot air. A 3x3m lattice of beams is imposed orthogonally on the form-found shell of the roof. This approach allows for structural robustness and gives space for increased shear capacity. The timber is reinforced with steel to act compositely where needed.
All the timber elements were fabricated in Austria using advanced CNC machinery. The roof is 207m long and has an area of 13,620m². The roof package comprised 350,000 separate pieces, including fixings, and almost every piece was different.
JUDGES’ SPECIAL AWARD
The Judges’ Special Award is discretionary. Woodland Classrooms, Belvue School stood out on the strength of its achievement for the schoolchildren who have been rewarded with an unforgettable, life-changing learning environment.
- Location: Northolt
- Architect: Studio Weave
- Client/Owner: Belvue School
- Structural Engineer: Timberwright
- Main Contractor: IMS Building Solutions
- M&E Consultant: Arup
- Project Managers: Jackson Coles
- Roofing Sub-contractor: VMZinc
- Wood Supplier: T. Brewer
- Wood Species: Western red cedar (Canada)
Belvue School is a secondary school for students with moderate to severe learning difficulties and a range of other needs. 150sqm of intimate extracurricular spaces with domestic quality have been built on a modest budget. The boundary between the playground and adjacent woodland was identified as the border between familiar school territory and the magical, mysterious world beyond, with the new Woodland Classrooms acting as a gatehouse. ‘Cosy Lounge’ is used for workshops and engaging with the woodland, as well as being a calm private sensory space when required.
‘Sociable Kitchen’ includes a café and group dining. ‘Messy Barn’ allows all-weather outdoor learning. Through encouraging students to adopt extra responsibilities and be more autonomous the school nurtures their social, emotional and personal development. The concave ceiling creates an intimate scale which opens up to clerestory windows as you move towards the centre of the room. The stack effect allows the spaces to be entirely naturally ventilated.
BESPOKE
CLEFT is a series of cabinets made from different Japanese tree species. Corinne Julius, head of the furniture & product judging panel, comments, “We were enchanted by Cleft’s doors: they make you want to examine the material and touch it.”
- Designer: Peter Marigold/Tadanori Tozawa
- Maker: Hinoki Kougei
- Represented by: Sarah Myerscough Gallery
- Wood Species: Smoked oak, oak, cherry, jindai sugi, ash, kenponashi, conker, kihada, sen (all Japanese)
Designer Peter Marigold, worked closely with Tadanori Tozawa of woodworking manufacturer Hinoki Kogei. The wood chosen for each cabinet is selected carefully according to how it will split and work in relation to the overall cabinet dimensions. The pieces are inspired by the notion of splitting one thing into two and creating bi-symmetrical objects. The cabinets dramatically reflect light and shadow over their choppy exterior and impressed the judges with their wabi-sabi allure.
PRODUCTION
The judges felt that Edward Barber and Jay Osgerby’s Ballot Chair represented a masterclass in what an exercise in simplicity should look like.
- Designer: Barber & Osgerby
- Manufacturer: Isokon Plus
- Wood Supplier: Timber Link International
- Photography: Rory Gardiner
- Wood Species: European oak (Germany)
The chair is a handcrafted, solid oak design. The most significant challenge was to produce a chair that efficiently stacks whilst retaining an elegant form. The sections of oak that make up the chair
are thin but extremely strong, enabling the back to be narrower at the top. The chair is a simple, tactile and versatile design that is a seamless edition to the collection.
STUDENT DESIGNER
Objekt Bord is an assembly of two components – an upright curve and a circle. The judges felt that Ellen Svenningsen has designed something that, with some development, could go into production. Svenningsen has been awarded a £1,000 cash prize as winner of this category.
- Designer: Ellen Svenningsen
- College: Building Crafts College
- Wood Supplier: Slecuk
- Wood Species: British birch ply
The piece questions the distinction between an object and a piece of furniture and reflects a constant demand for finding balance. The project was driven by a curiosity to learn and understand the process of laminating and bending plywood, the birch ply offers strong structural integrities yet is flexible enough to smoothly bend.
STUDENT DESIGNER PEOPLE’S CHOICE AWARD
Super Desk, inspired by Gio Ponti’s SuperLeggera chair, is designed to create a sense of space and openness in small domestic settings. Ben Smith has received £500 for winning the Student Designer People’s Choice Award. Voting took place at London Design Fair.
- Designer: Ben Smith
- College: Building Crafts College
- Wood Supplier: Tyler Hardwoods
- Wood Species: British olive ash
Employing visual simplicity and impressive craftsmanship, the table’s stability comes from the rake and splay of the legs and tensile strength of the solid timber rails. Smith chose solid British olive ash for its strength and flexibility.
JUDGES
This year’s buildings judging panel was led by three-time Gold Award winner Stephen Corbett of Green Oak Carpentry. The panel includes Andrew Lawrence, Arup; Adam Richards, Adam Richards Architects; Kirsten Haggart, Waugh Thistleton Architects; Nathan Wheatley, engenuiti; David Morley, David Morley Architects; Jim Greaves, Hopkins; and architectural journalist Ruth Slavid. The furniture and product panel was led by design critic, curator and journalist Corinne Julius. The panel includes Oliver Stratford, editor of Disegno magazine; Russell Pinch of Pinch Design; Eleanor Lakelin, maker and winner of the 2017 Bespoke category; Katie Walker of Katie Walker Furniture; and Rod Wales of Wales & Wales.
SPONSORS
As a not-for-profit competition, the Wood Awards can only happen with collaborative industry sponsorship. Mears Group sponsors the Mears Group Gold Award which is the project that the judges deem to be the best of all the winners. Major Sponsors are American Hardwood Export Council, Carpenters’ Company and TRADA.
Other Sponsors include American Softwoods, Arnold Laver, Forestry Commission, Timber Trade Federation, Wood for Good, Furniture Makers’ Company and London Design Fair.









