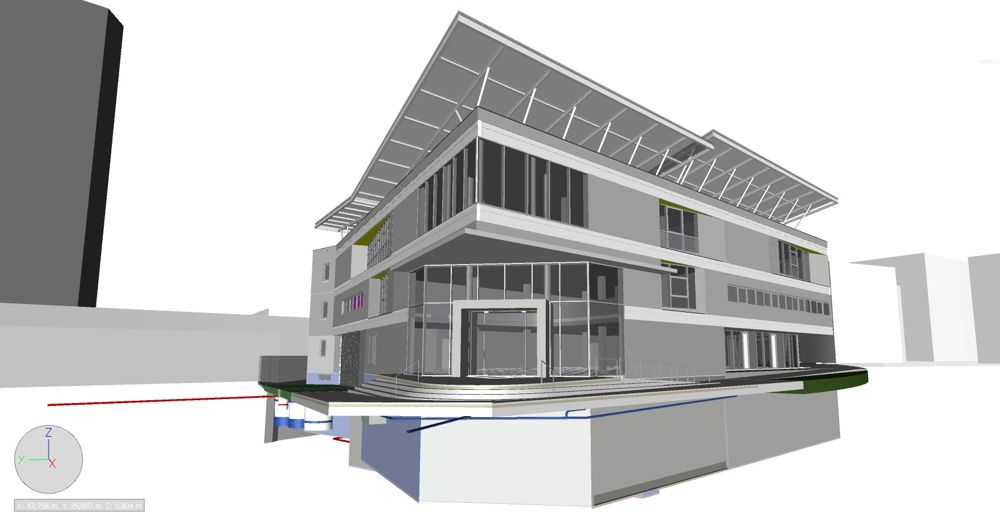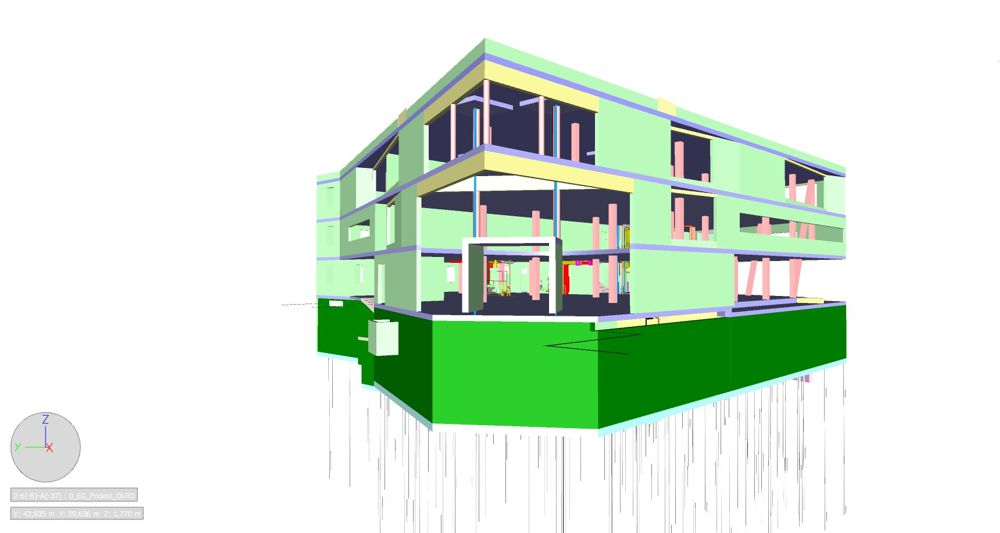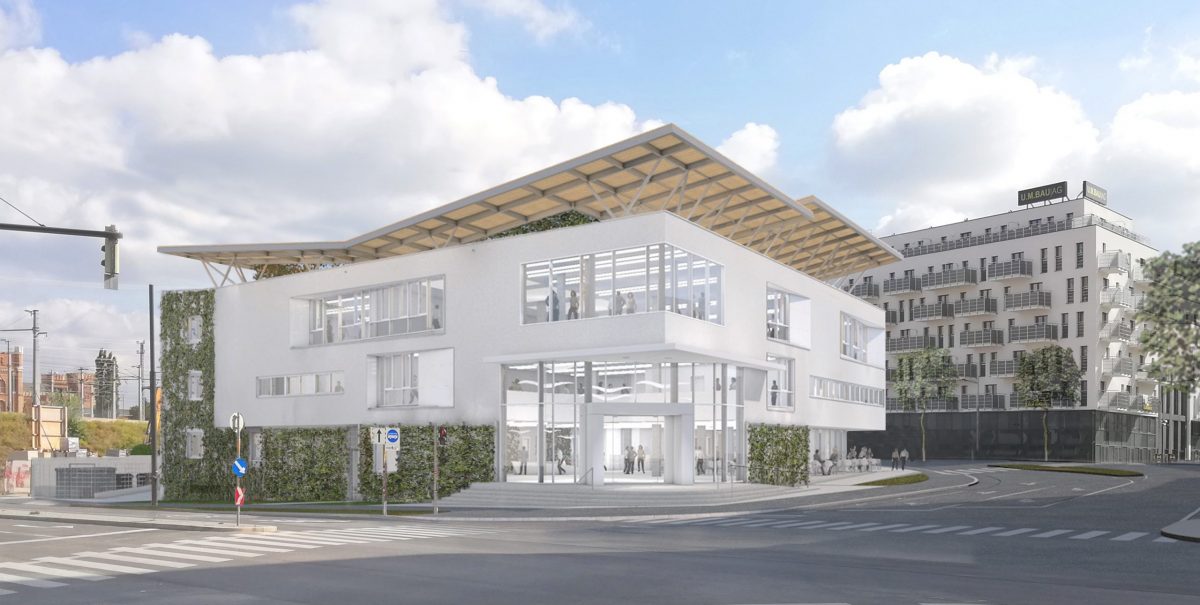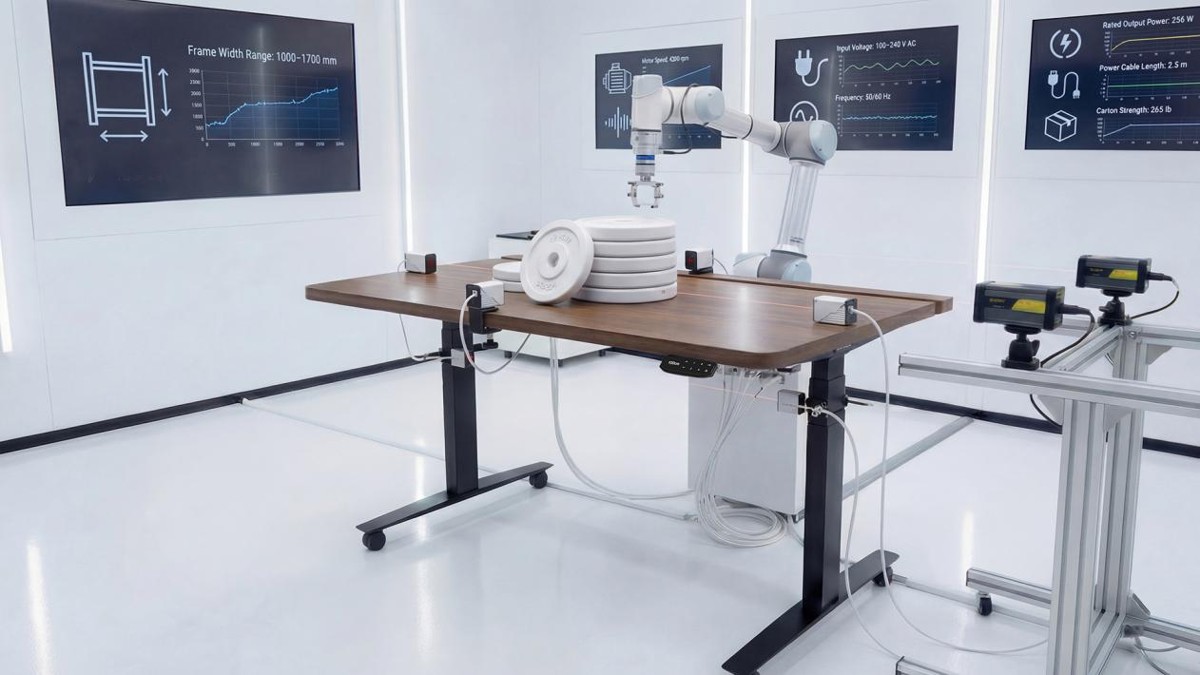STRABAG using BIM 5D on Austrian CAPE 10 social project
STRABAG, the largest Austrian construction group will be utilising BIM 5D for their new contract to design and build CAPE 10, a modern social and health services centre that will serve as a beacon of cooperation between business and civil society.
The new centre, being built near Vienna Central Station in the new Sonnwendviertel, is intended as a place for socially disadvantaged groups, with space for interaction and a health centre.
“As a construction company, we want to incorporate the latest methods and working processes into this extraordinary construction project. The design-and-build contract gives us the opportunity to get the most out of the entire process from design to construction using Building Information Modelling (BIM 5D®), as we can coordinate all the necessary interfaces,” says Thomas Birtel, CEO of STRABAG SE.

All information fed into digital building model
BIM 5D® is about enriching the usual 3D model through the dimensions of time/processes (4D) and material/costs (5D). A construction project involves many different trades and subcontractors. Feeding the model with all the necessary information requires the good coordination of the interfaces.
“For CAPE 10 we found a structural engineer who used our own BIM 5D® component catalogue to create the shell model. In the component catalogue, we have stored, in a standardised manner, not only the geometric data of a wall or a column but also data on the reinforcement or quality of the concrete. This means that our construction site team can now work optimally with the shell model,” explains Christian Reiter, BIM 5D® manager for CAPE 10.

The present BIM 5D® model is constantly evolving. STRABAG’s internal TGA department (technical building equipment) carried out a test of the pipe and cable routing on the shell model. This ensured that the right outlets were provided for all planned conduits – an evaluation that can be carried out in the BIM 5D® model in a very short time, even with complex construction projects.
Such a model is not only useful during design and construction; it can also be used during building operating, as demonstrated by a STRABAG project for Siemens in Switzerland.

Concreting works in basement in full swing
Twenty formwork carpenters and 15 rebar workers are currently carrying out the concreting works for the basement on the CAPE 10 construction site.
If the weather in December permits, the first walls of the ground floor could be up in January. The early involvement as a design-and-build contractor also made it possible to quickly solve the problem with the subsoil: as the ground did not have the necessary load-bearing capacity, 158 ramming piles were sunk in collaboration with a STRABAG team from ground engineering, which now guarantee a solid foundation for CAPE 10.





























