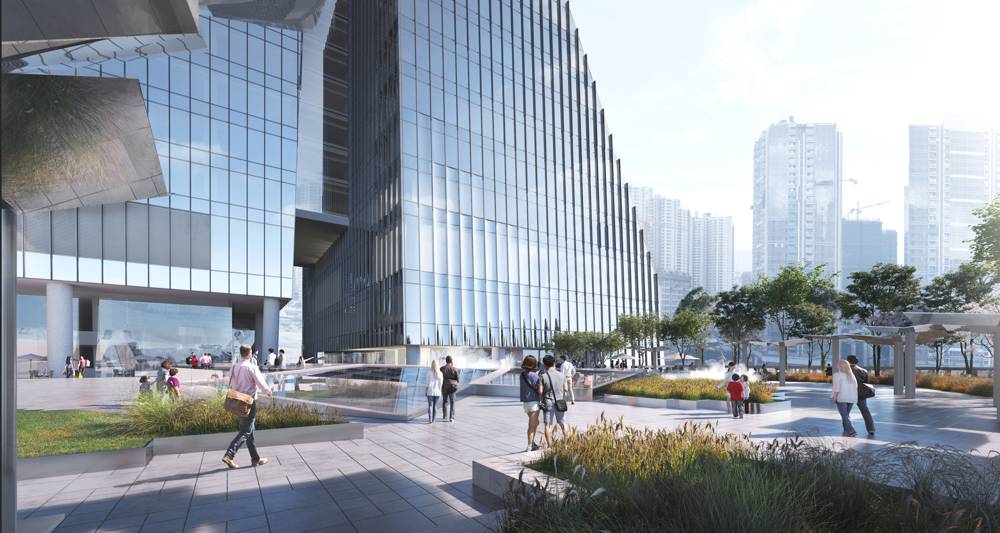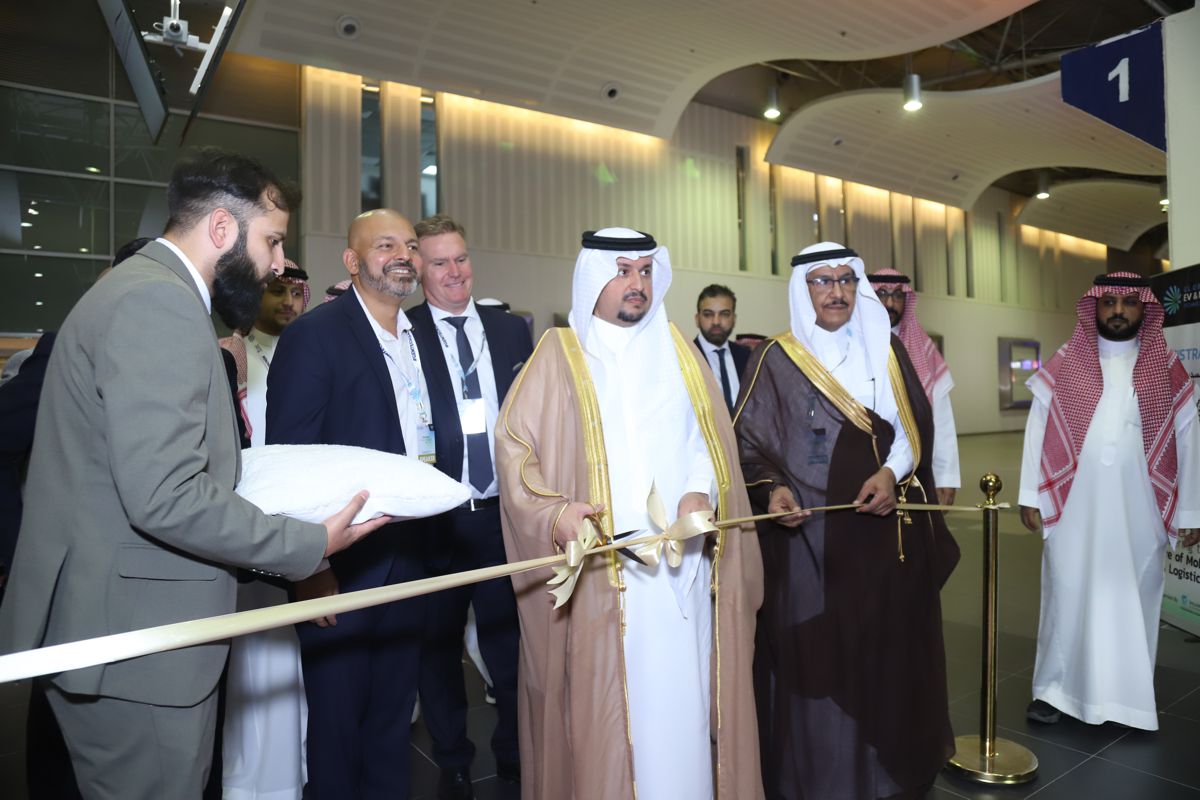Snøhetta designs landmark building in Hong Kong at former Kai Tak Airport
Commissioned by Nan Fung Group, Snøhetta has designed a mixed-use building in Hong Kong, named Airside. Situated in the centre of the former Kai Tak airport with views over the Victoria Harbour and Kai Tak River, this 176,000 square metres building merges a 200-meter tower with a base in one continuous form.
The project will be Snøhetta’s first built project in Hong Kong. Located on top of the new Kai Tak metro station and in proximity to other public transport interchanges, the building will serve as the main gateway to the Kai Tak development in Hong Kong, while offering visitors access to ample public spaces through a series of exterior plazas and roof top gardens.
The building is situated at a unique and rapidly transforming location in central Hong Kong. The Kai Tak Airport was formerly the international airport of Hong Kong from 1925 until 1998, after which it was closed and replaced by a new and larger one at Chek Lap Kok, 30 kilometres to the west.
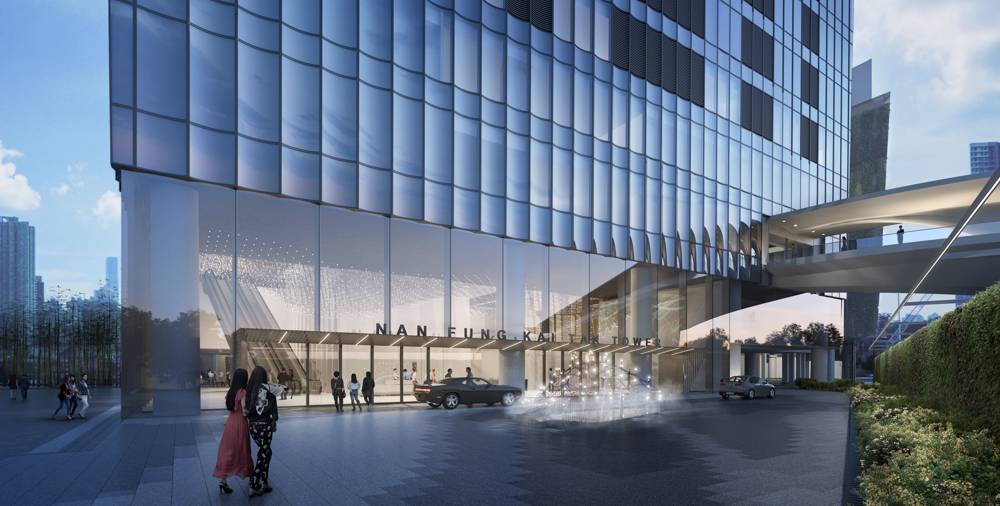
With the recent developments in the area, the site is transforming into a new Central Business District (CBD 2.0) – a focal point of urban development and commerce.
A gently curving façade composed of fluted glass is evocative of the textile that anchored Nan Fung Group’s historic industry, and is present throughout the project from the façade to the interior and landscape design. The textile pattern can also be read as a nod to the development of both the Nan Fung Group and the city of Hong Kong as a whole, as they both have experienced a transformation in focus from textile manufacturing and industry to real estate development, finance and tech.
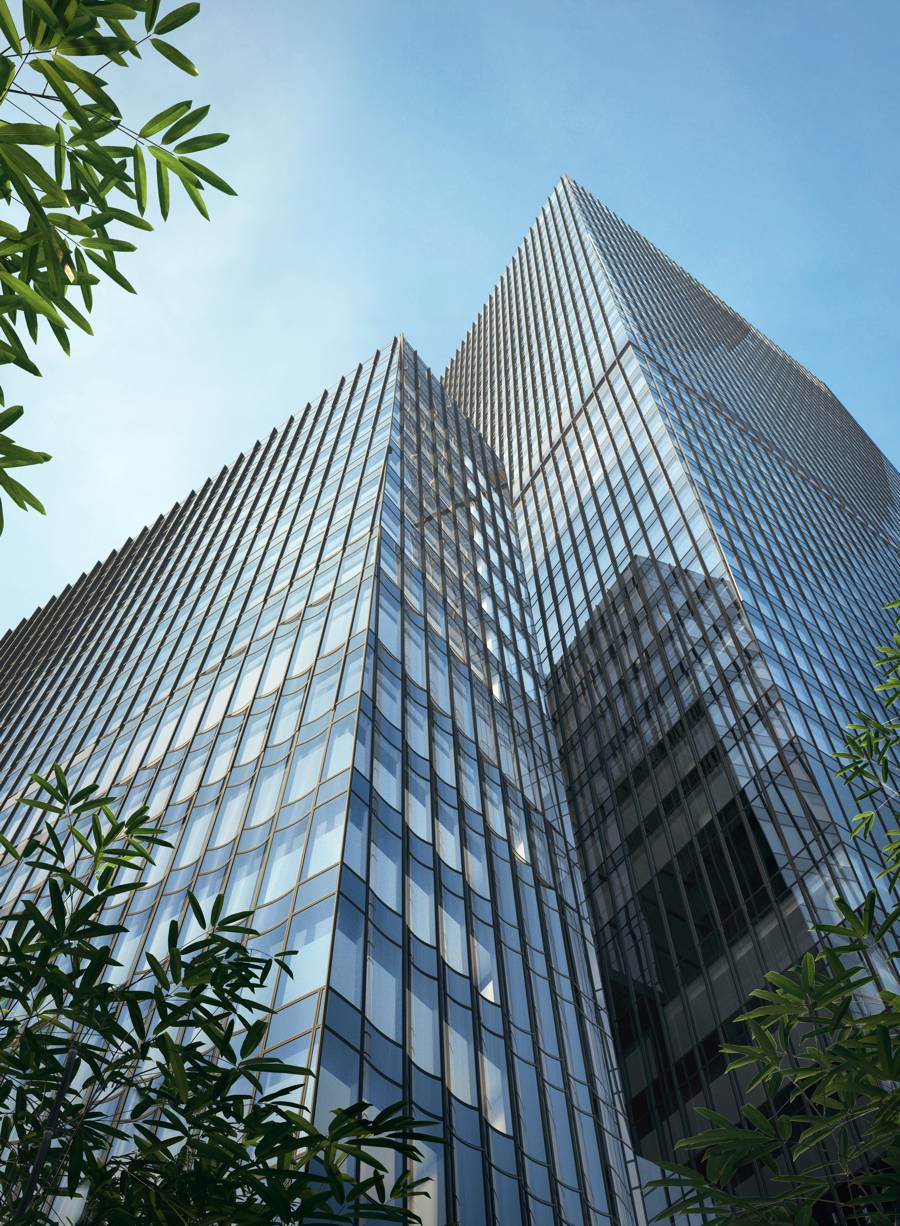
As one of the most densely populated cities in the world, Hong Kong’s commercial spaces are typically designed to have the urban landscape extend into its buildings. To support the thousands of people that flow through the Kai Tak metro station on a daily basis, the building’s retail space at the base is designed to accommodate this intense pedestrian traffic. In order to achieve this, the continuous building mass is composed of five volumes that step up from the Kai Tak River and culminates in the tower. The building’s unique shape creates a series of human-scale urban spaces at grade, and rooftop gardens which have stunning views of the Victoria Harbour and the Kai Tak park.
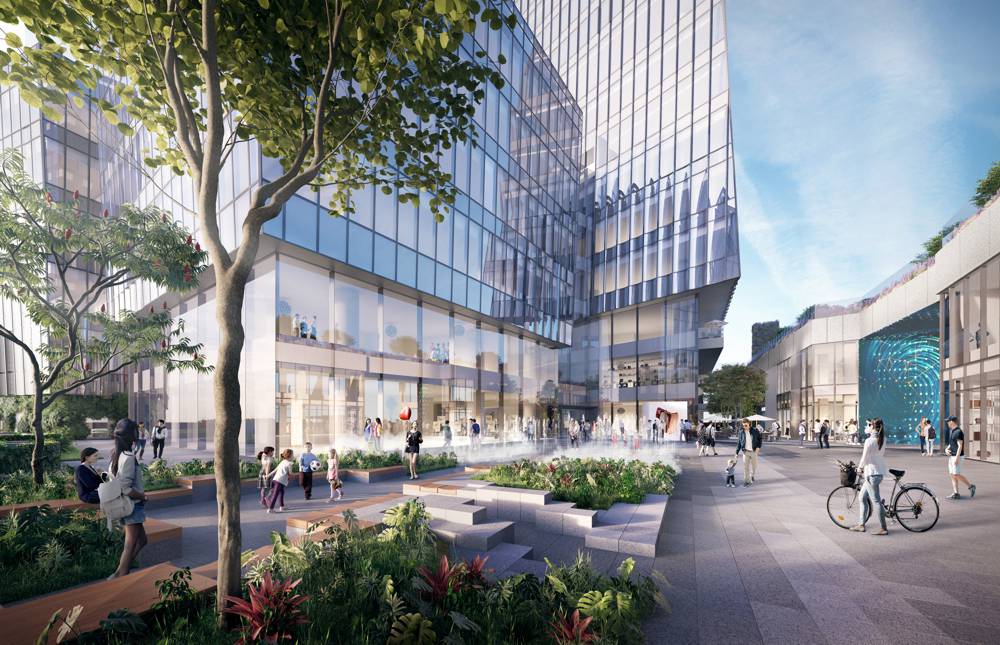
The building further offers visitors access to generous public spaces and green gardens through a series of exterior plazas and roof top gardens suited for urban farming, restaurants, events and recreation. At the heart of the building one finds a spacious retail atrium of almost 66,000 square meters filled with natural light. This central atrium space culminates in a rooftop garden, above which a tower tops out at 200 meters containing more than 110,000 square metres of grade A office space, retail spaces, as well as provisions for a hotel. Both the tower and the base gently step down towards the southernmost corner, revealing and connecting the rooftops to the surrounding plaza and riverside promenade.
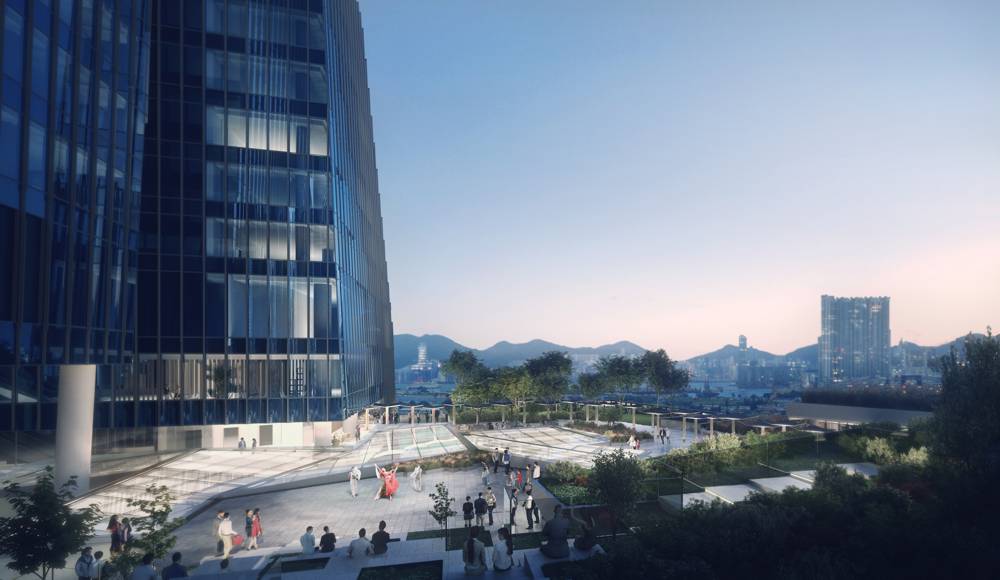
Airside is also advocating a sustainable green lifestyle supported by unique facilities such as Hong Kong’s first ever automatic bicycle parking bay to encourage green mobility, use of local materials, sky farming, automated smart waste sorting and storage, natural ventilation, daylight enhancement, solar radiation protection, focus on thermal comfort, water-saving and rainwater management. Designed to target the highest sustainability ratings including LEED platinum, the building will be one of the most environmentally friendly landmarks in town. Its flexible design allows for tenants to efficiently adapt the building to future needs, aiming to be a pleasant place for people to stay and work in throughout the building’s lifespan.
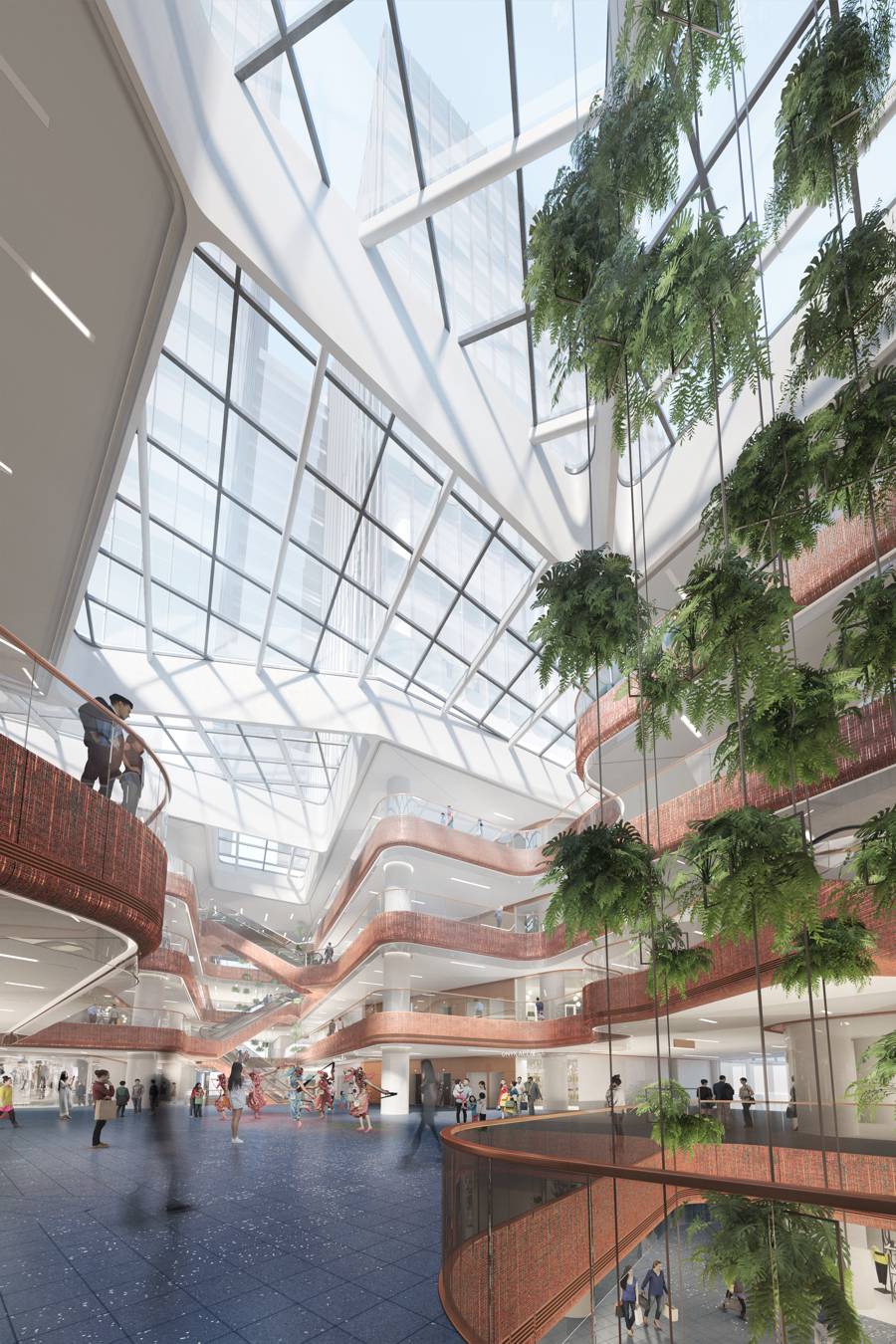
“We are proud to be working on an urban project of this scale with such a strong determination to offer an inviting space for the people of Hong Kong. As Snøhetta’s first built project in Hong Kong, we hope that this building will serve as a place for both commercial activities and recreation for many years to come,” says Managing Partner Robert Greenwood of Snøhetta.
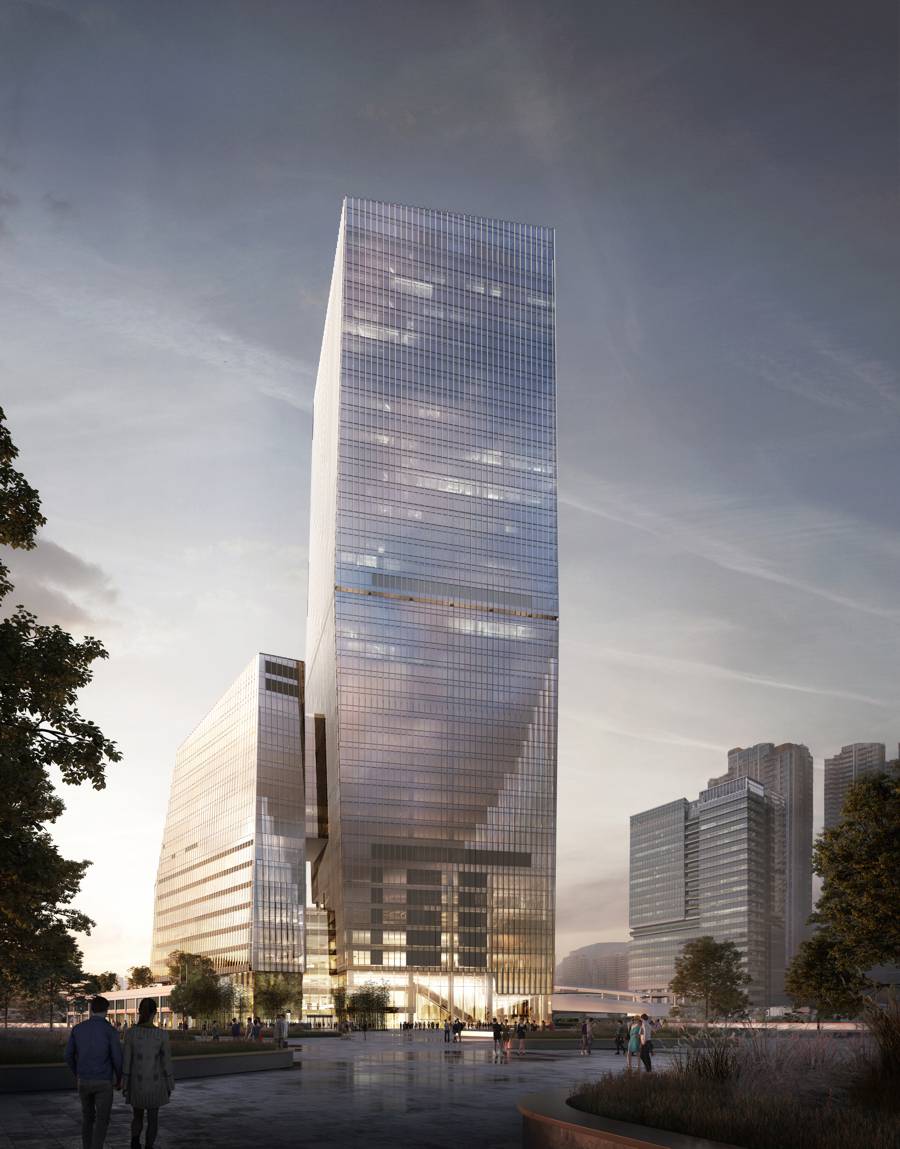
Airside is a building of contrasts; contrasts between the small-scale and the large-scale, the monumental and the human. Together with nearby cultural and leisure facilities that are currently under construction, the building will become a future-oriented and publicly accessible landmark in an area that will attract start-ups and creative enterprises alike.
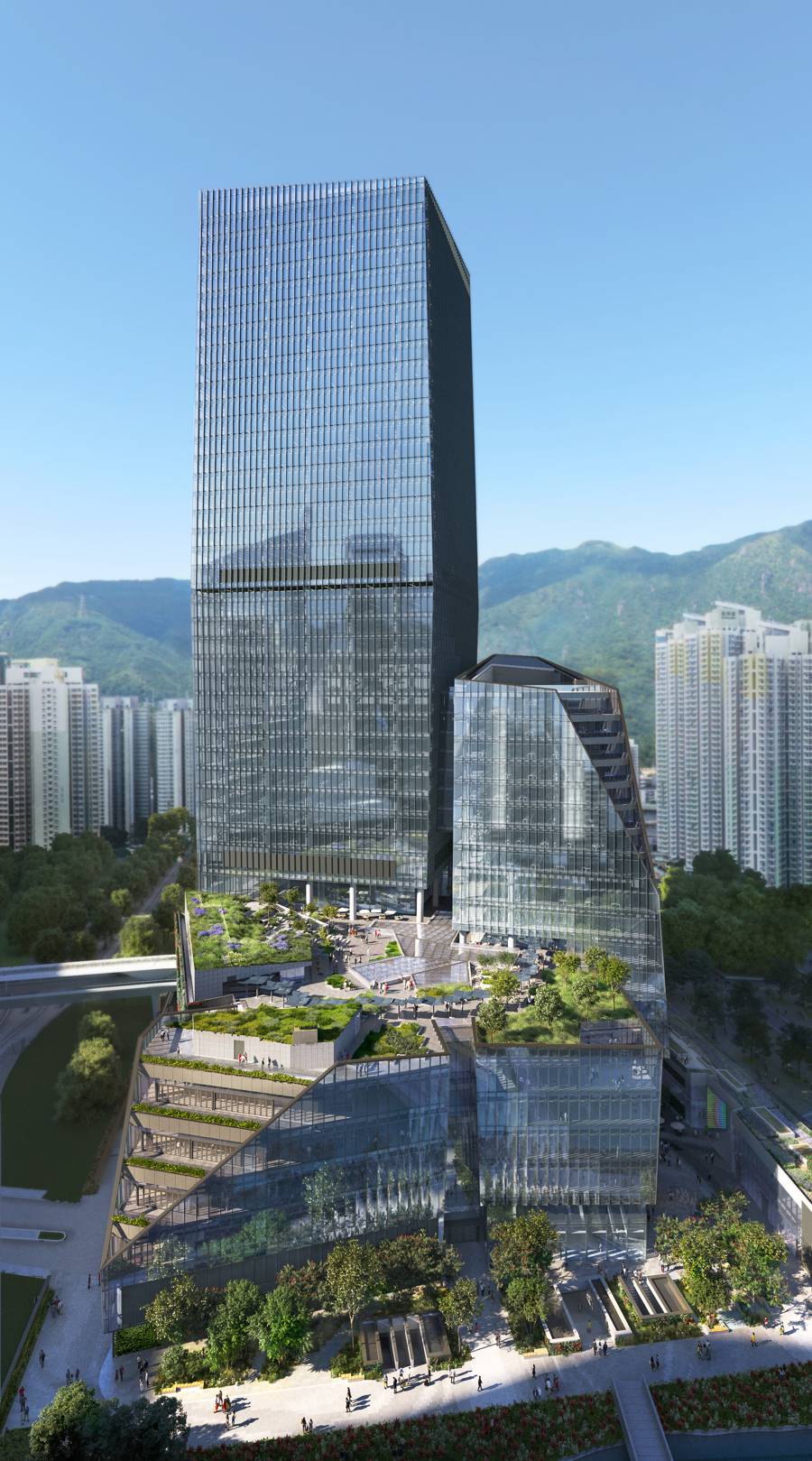
The building is currently under construction, with expected completion in 2022.
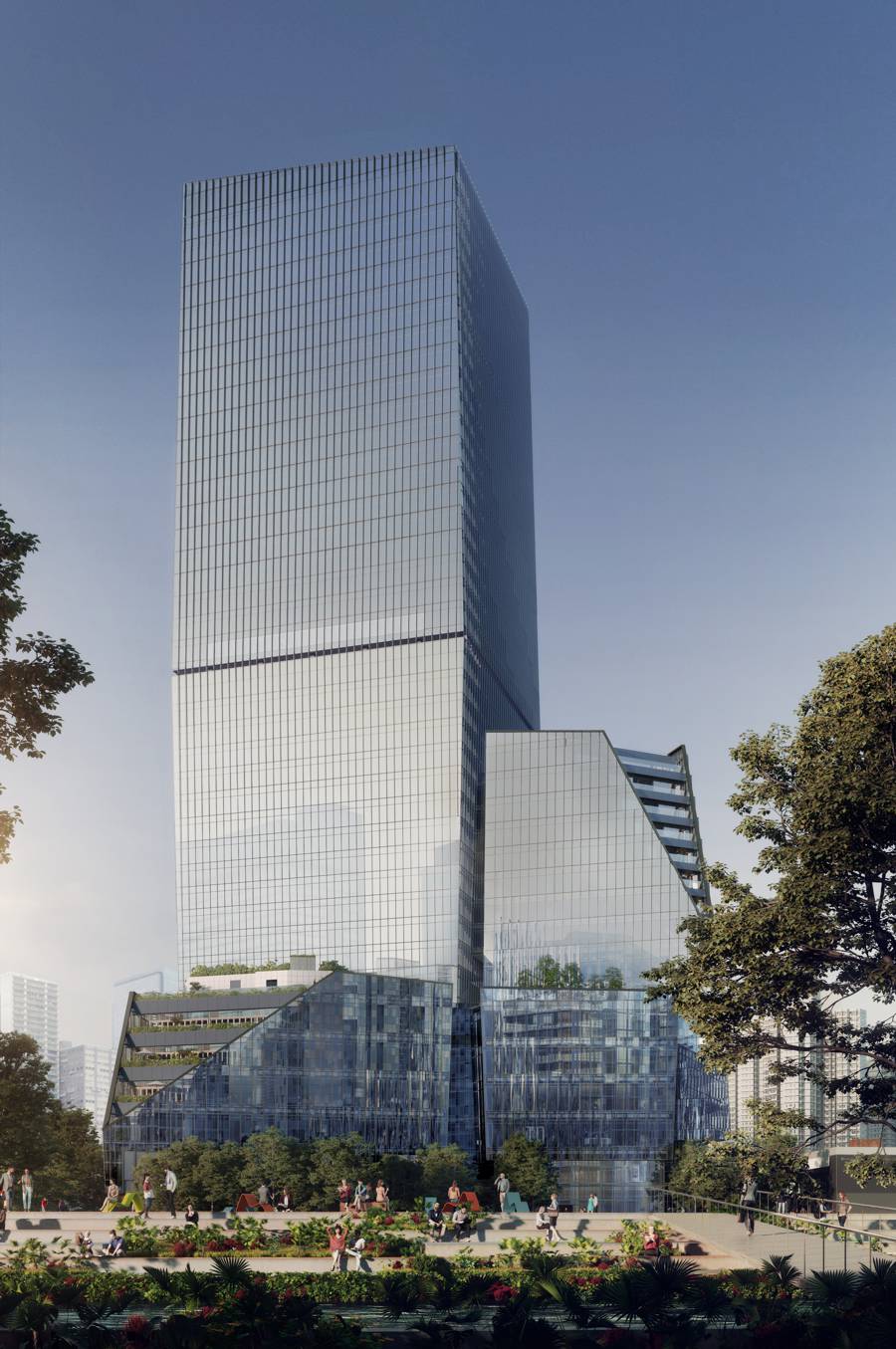
The project has received the Grand Award in the Hong Kong Green Building Award 2019 for commercial buildings under construction. It is also shortlisted in the 2020 MIPIM Asia Awards 2020 for Best Futura Project.
