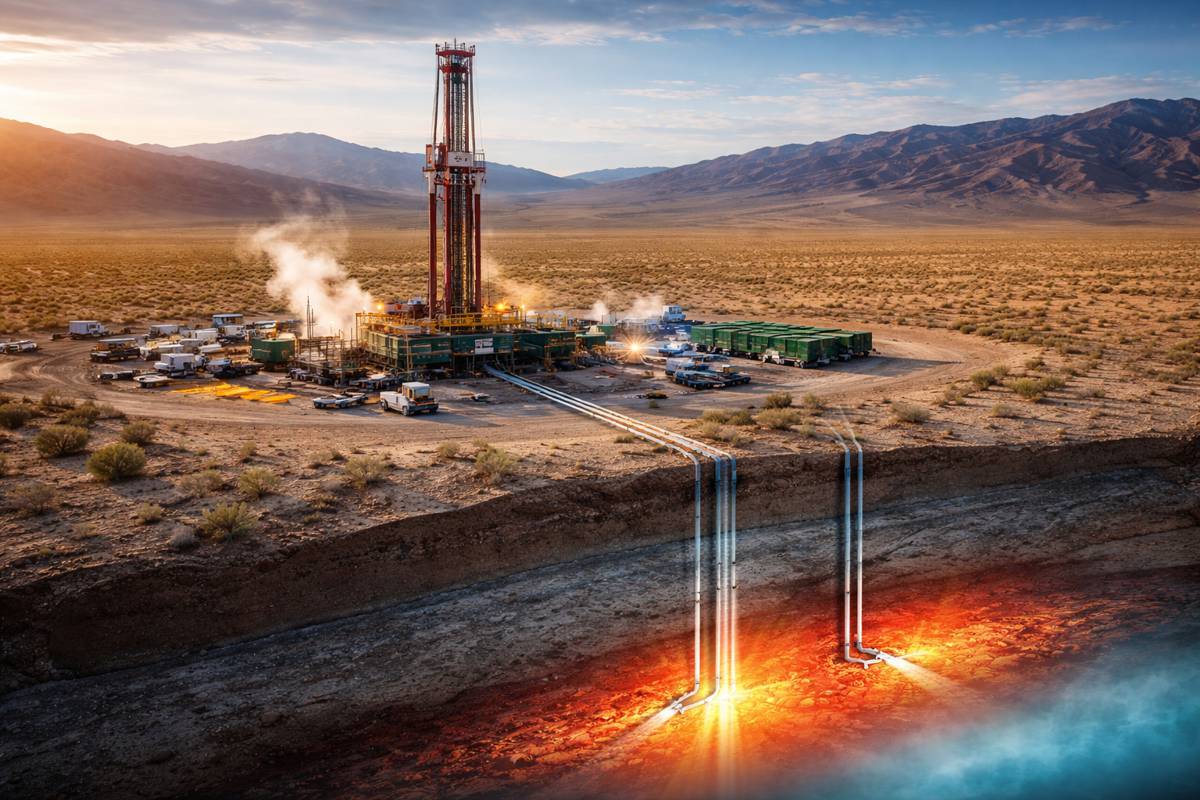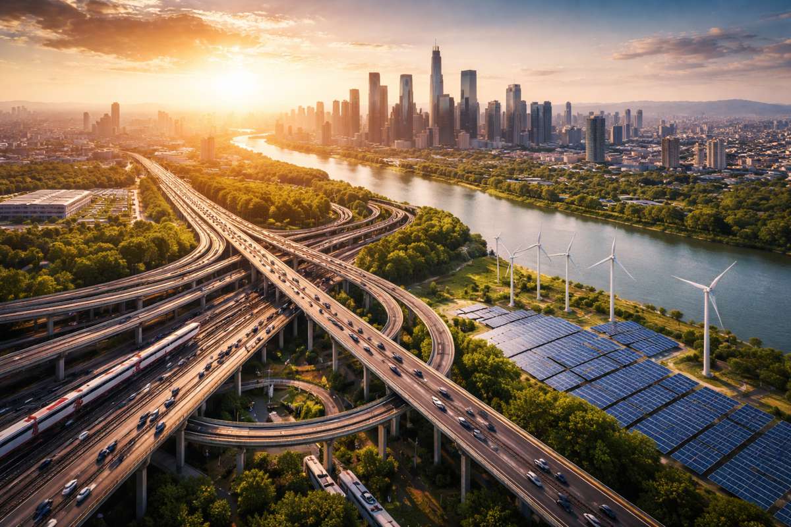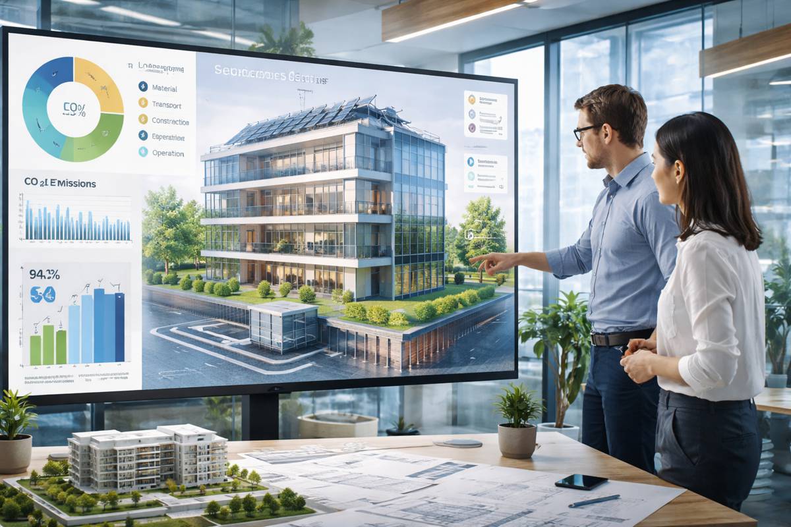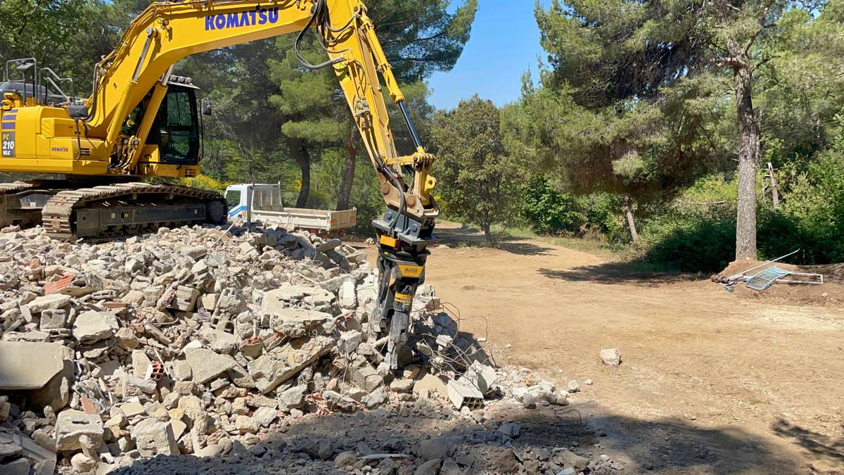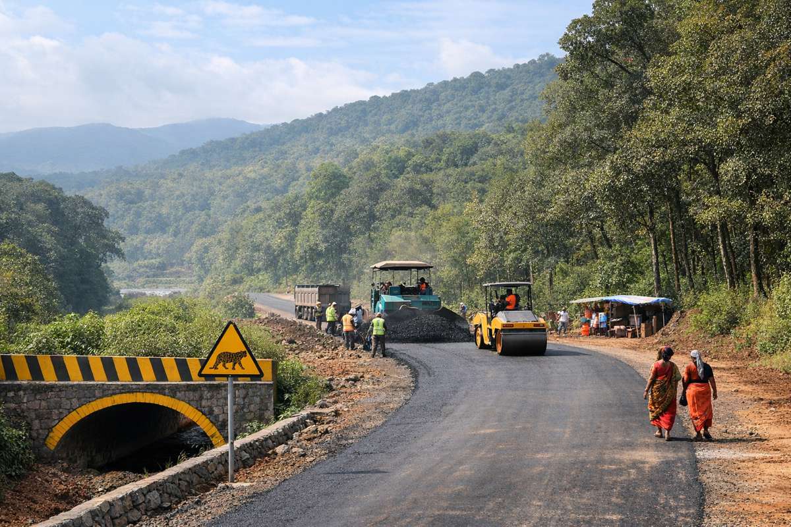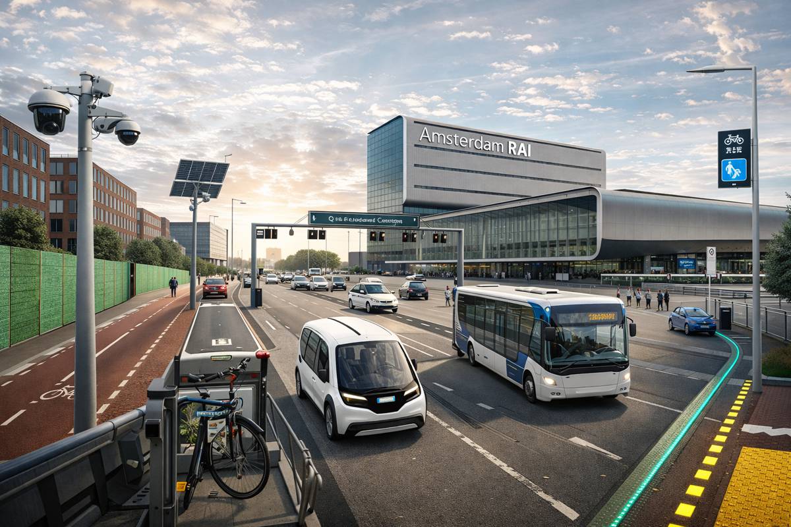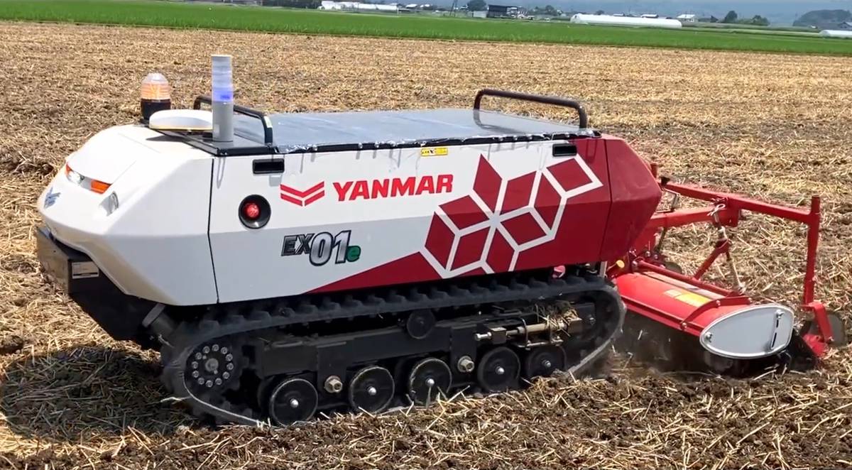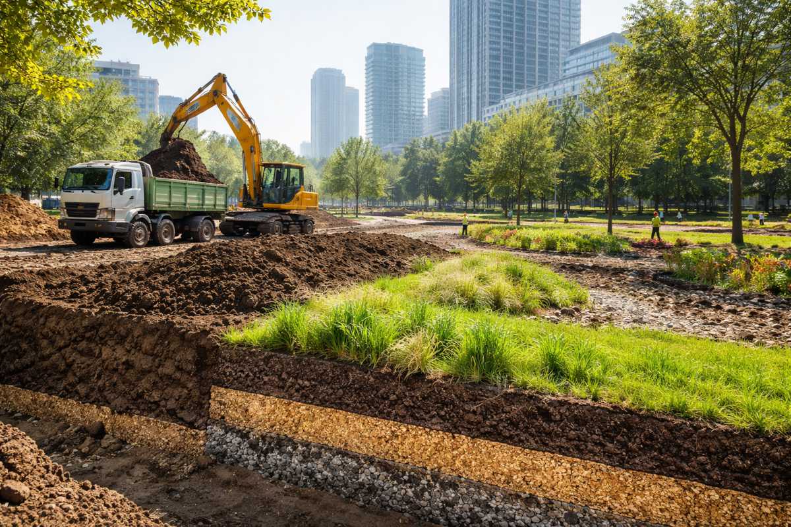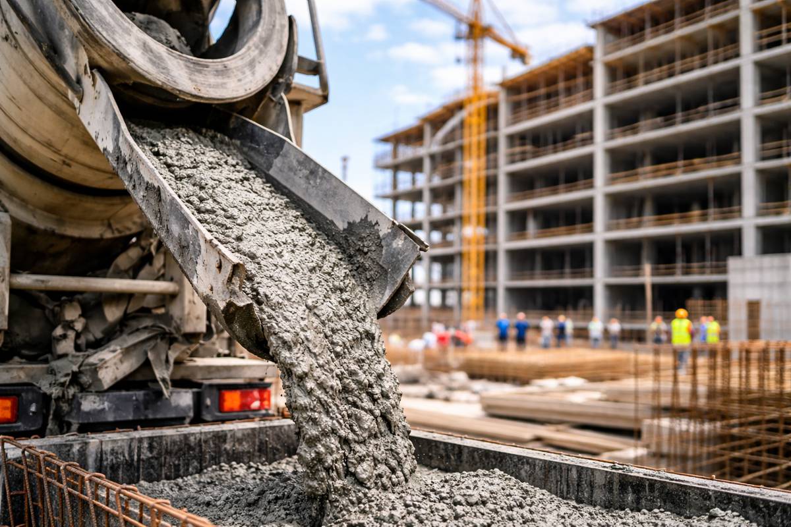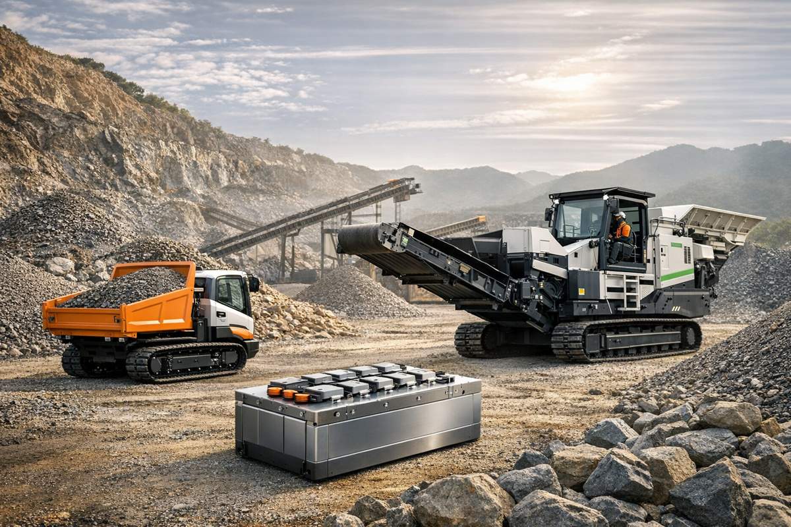Sidewalks: The New Planning Frontier
By Lisa Nisenson, New Mobility Lead, Alta Planning + Design
For the most part, we think of sidewalks as transportation infrastructure. But with the rise in urban living and transportation technology advances, sidewalks are performing more like a land use.
Few planners specialize in comprehensive sidewalk design. But sidewalks are the new urban-planning frontier, as more uses compete for plaza, sidewalk, and curb space. The time is right for a new approach:
- As walkable places continue to demonstrate value, sidewalks and plazas will help deliver that value. Just as shoppers seek out “experiential retail,” community members seek experiences in public spaces.
- Cities tend to add new uses on an ad hoc basis instead of locating (or reallocating) amenities and facilities in the most advantageous places. Transportation technology is poised to further change demands of sidewalks, curbs and streets.
- While new park and open space can be expensive, sidewalks offer existing space ready for upgrades as multi-use spaces.
- Transportation technology is also impacting cities as revenues from car ownership decline (parking, fees) and shared use mobility rises. Curb sides for pick-up and drop-off are a new value driver for transportation infrastructure. Similar to metered parking, cities can explore the value of curb side use.
This calls for a new approach that pulls the aspects of planning, designing and managing sidewalks, curbs and plazas in new ways. This article reviews the main facets of the sidewalk in the following areas:
- Users – Designing for and Balancing User Needs
- Existing and emerging elements of Sidewalk Design
- Sidewalks as Multi-Use Public Space – Outdoor Living Rooms & Mobility Hubs
- Management Trends – Sidewalk Demand Management

User-Centered Sidewalk Design
Before rethinking sidewalks, it’s always helpful to think about users, their existing needs and needs into the future. Here are example personas:
- The sentinel user and uses: Good planning seeks design for users with special needs, and really good planning finds designs that deliver for all. Sentinel circumstances can include emergency response scenarios or designing for localized flooding as part of resilience planning to address changing rainfall patterns.
- The commuter: This person walks to work, transit station or errands during a work lunch break. The commuter’s main demands are sidewalks that offer direct well-maintained routes for a quick, unencumbered walk.
- The ambler: For amblers, speed is less important than delight while running in the errands or seeking fresh air. Amblers can be shoppers, tourists, or workers on a lunch break. While amblers also demand well-maintained sidewalks, they also want quality in the entire space: from architecture to landscaping to signage. Most importantly, they benefit from spaces designed for serendipitous encounters with neighbours or business prospects.
- The business owner: Business owners want good visibility, access, efficient deliveries, and shopper convenience. Some users want to use sidewalks as an extension of business, which can include sidewalk cafes, sidewalk sales space or product display.
- Public utilities: Utility companies want priority siting for easy, reliable access to controls such as electric switches, cable repair, and streetlight controls.

Elements of Sidewalk Design
The elements of sidewalk design include transportation, “outdoor living room” amenities and utilities.
Transportation
This is a general list of vehicles and supporting infrastructure in public rights-of-way.
- Private autos: parking (on and off street), parking meters
- Shared autos: parking (designated), parking (point to point), car charging
- Taxis: Stands, parking, dispatch and repair
- On-demand rides: pick up/drop off/staging
- Public buses: stops – pole, stops – covered, off-board ticketing
- Fixed rail transit: stops, stations, elevators
- Private bikes: racks, repair stations, bike lanes
- Shared bikes: docks, parking for rebalancing vans, bike lanes
- Delivery: short term parking, loading zones (on and off-street, reserved and unreserved)
- Pedestrians: sidewalks, ADA ramps, crosswalks, signalization facilities (cross buttons).
- Emerging:
- Parking changes with shared use and autonomous vehicles
- “Rideables” or personal transport vehicles such as motorized skateboards and “one wheels,” and Segways.
- Wheeled autonomous delivery crates
- Drone delivery
Outdoor living room
In addition to traditional streetscape elements, there is growing demand for outdoor “living rooms” for urban dwellers and visitors seeking experiences and meeting places. The rise in tactical urbanism techniques for temporary, low cost place making is building support for more activities in public spaces. Amenities include:
- Plazas
- Seating: fixed, temporary
- Fountains and Splash Parks (Spraygrounds)
- Trash and recycling
- Sidewalk cafes
- Free standing signs such as “sandwich boards”
- Walk-up windows
- Public art
- Kiosks
- Newspaper boxes
- Mail boxes
- Street trees, landscaping and planters
- Parklets (small, temporary gathering spaces)

Utilities
Utilities exist in various forms: standalone, attached, underground and aboveground. In general, they are fixed and difficult or expensive to relocate.
- Utility boxes for streetlights, electricity
- Broadband and communications
- Stormwater manholes, inlets and grates
- Light poles
- Fire hydrants
- Kiosks, wayfinding and signage
- Emerging:
- Bioswales and green infrastructure
- Monitors and screens
- Internet of Things (IoT) hardware
- Embedded sensors and Vehicle-to-Infrastructure (V2I)support
- District energy facilities (including generation, distribution and storage).
- Augmented and virtual reality “signage” and public alerts
- Broadband and radio spectrum capacity
Mobility Hubs
New mobility is creating new opportunity for land use planning, where Transit Oriented Development (TOD) is no longer associated with heavier transit modes like light rail or subways. This means even small towns and suburbs can build economic value around well-designed mobility hubs served by shared-use mobility, autonomous travel and enhanced bicycle trails and access.
Hubs range from simple co-location of several modes (e.g. bus stop, private shuttle stop, bike share station, and bicycle racks) to larger districts where land uses, infrastructure and mobility options (existing and emerging) are strategically planned together.
Mobility hubs can also be a first, low cost phase for testing mobility options and iterative place making and investment.

Sidewalk Demand Management and Getting Started
Sidewalk management tends to rest on the public works department for repairs. However, the new world of “Sidewalk Demand Management” takes a more holistic approach:
- Baseline: Like any planning effort, cities need to map and audit existing facilities, gaps and areas where immediate action is needed to address safety.
- Proactive design: Instead of just meeting code requirements for width and materials, proactive design looks at new aspects such as (1) Programming for events, (2) Front-end design for effective maintenance, (3) Flexibility over time as technology impacts transportation, governance and infrastructure. Given the uncertainties of how technology will evolve, scenario-based planning helps envision likely changes in technology and resulting impacts on infrastructure.
- Priority placement: Reallocating space for sidewalks, amenities and mobility hubs requires analysis of “what goes where” for optimum design, public safety, and value. For example, parking for shared cars next to a transit stop is a better use of on-street parking than for private cars. With the growing list of mobility options, it’s time to revisit the hierarchy of use and placement, which will vary based on context and mobility needs.
- Reallocation: After setting priorities, cities can unlock value where sidewalks and plazas suffer from poor design and an unplanned clutter of uses, amenities and utilities. Of course, reallocation won’t be simple; utility managers and businesses are reluctant to cede space. However, this also gives cities a chance to address existing deficiencies, new technology and fairly allocation and charging for public assets.
This new area of demand management pays special attention to sidewalks given increasing demand with growth in urban living , walkable communities and pick-up and drop-off areas for ride hailing like Uber and Lyft.
Article by Lisa Nisenson, New Mobility Lead, Alta Planning + Design.


















