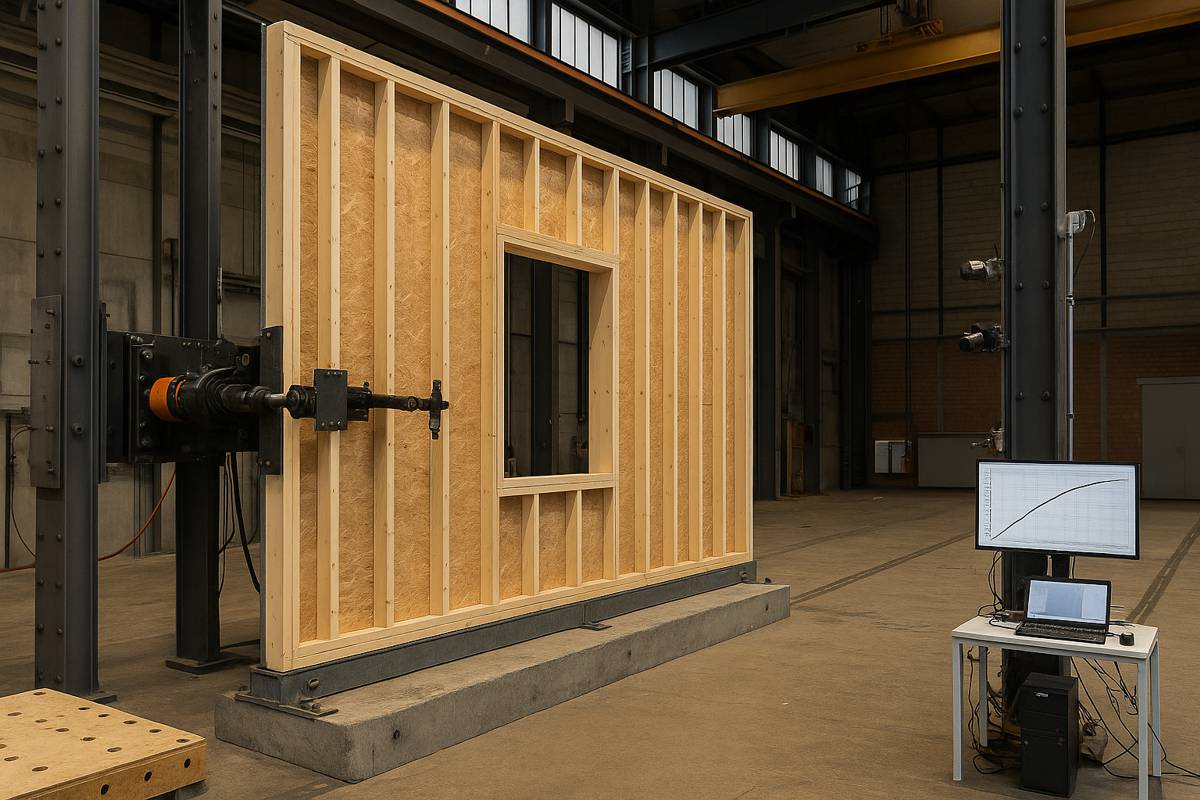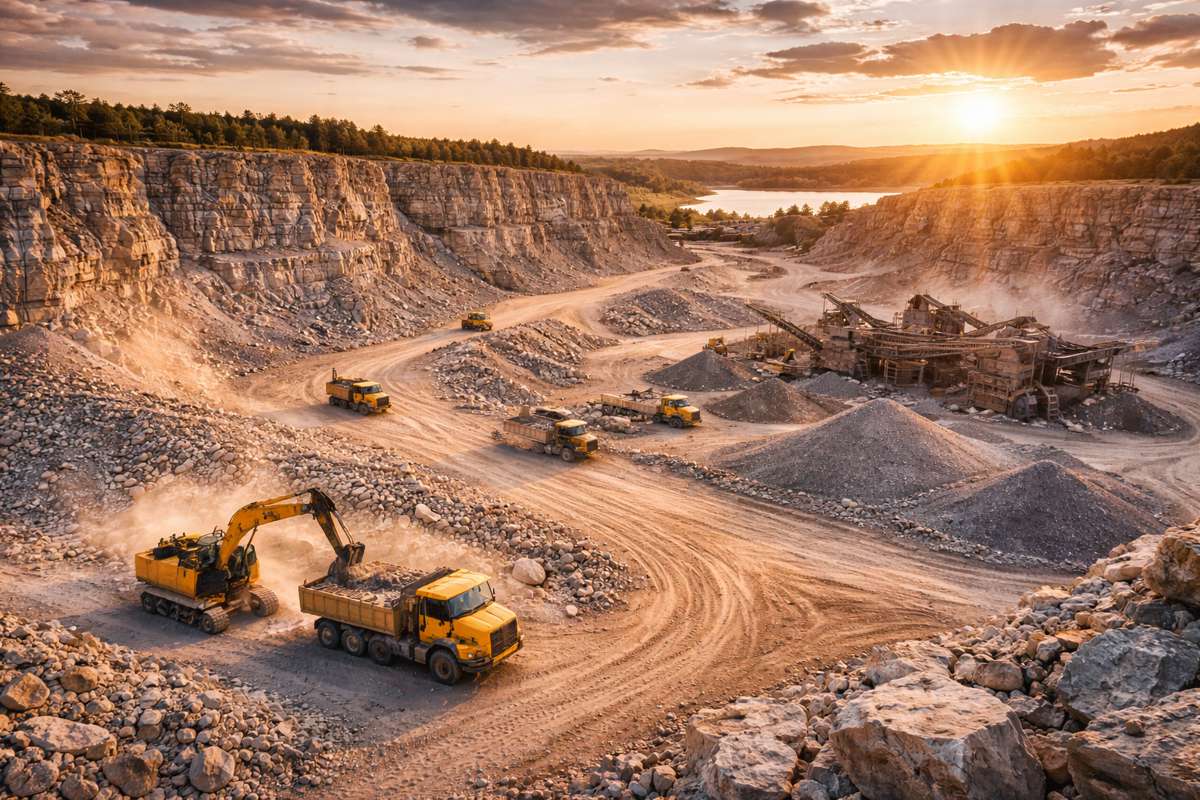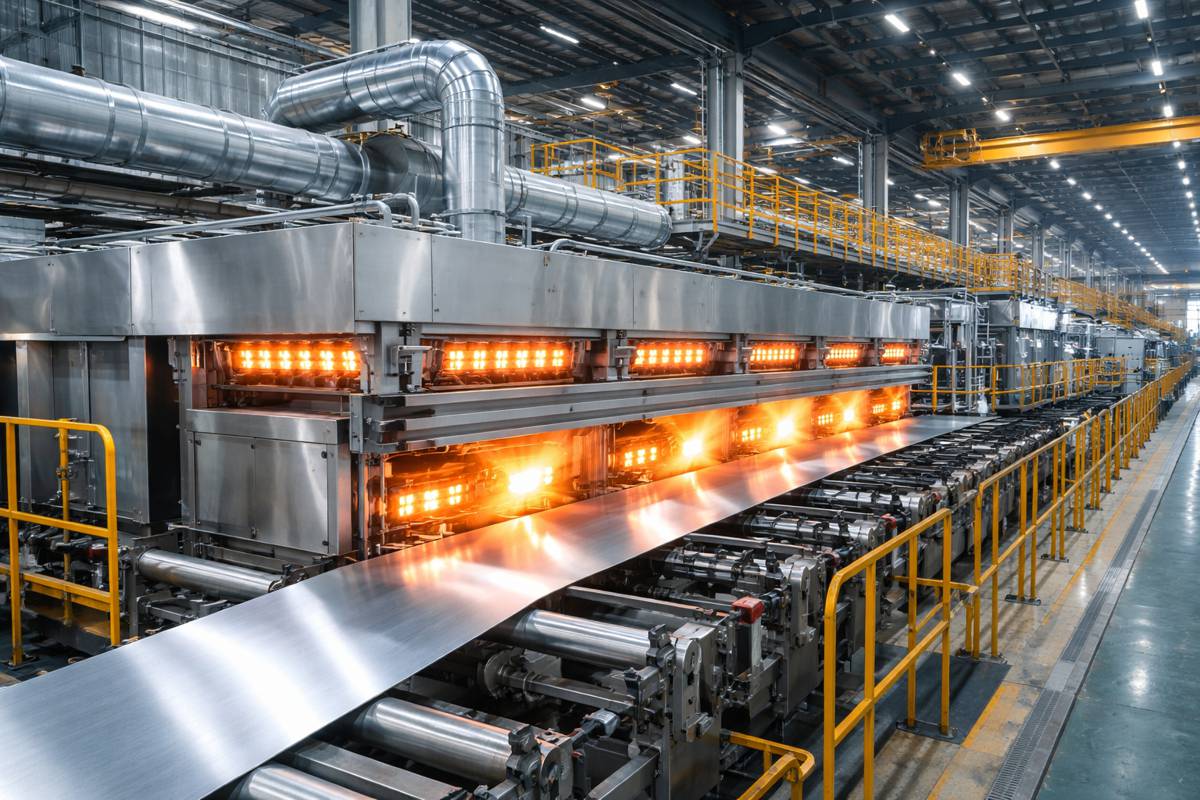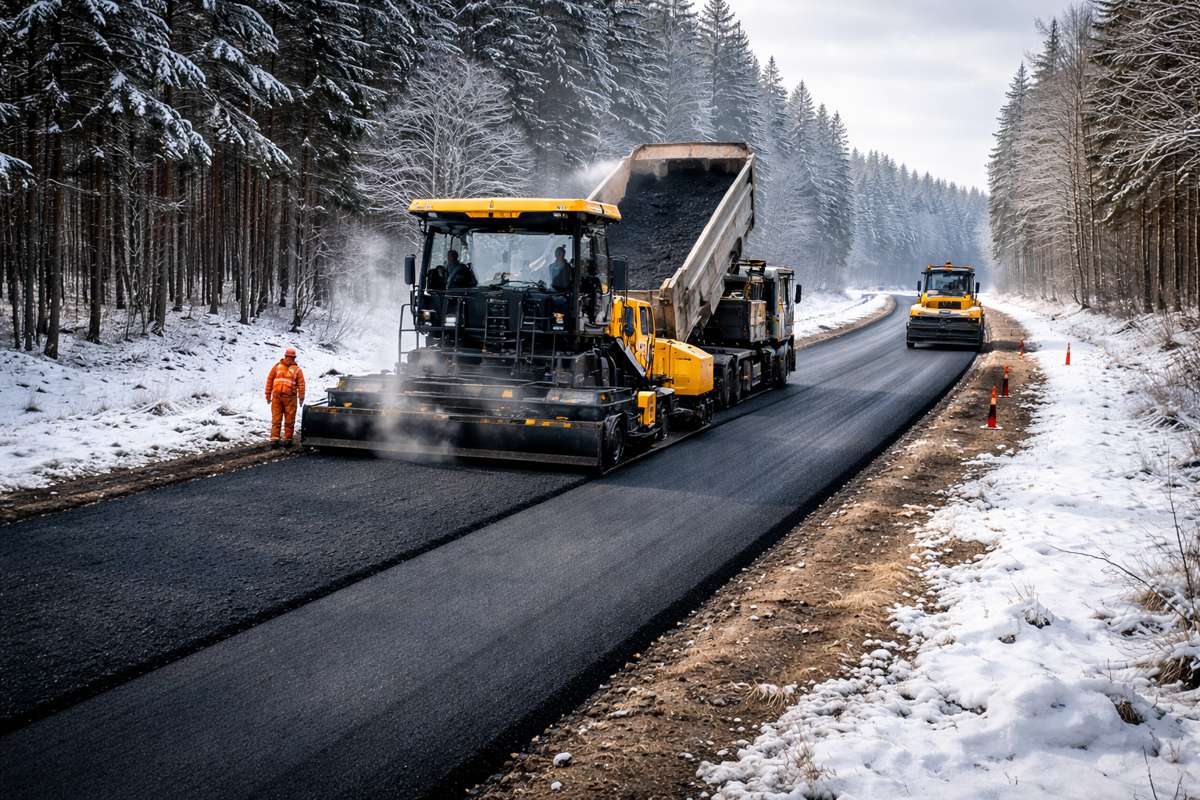Swiss Researchers Are Redefining Timber Frame Wall Strength
The sharp crack of splitting wood echoes through Empa’s vast construction hall. A horizontal load of over 100 kilonewtons has just snapped a beam in a two-storey timber wall.
For Empa researcher Nadja Manser, it’s the sound of success. This is the last in a series of full-scale tests designed to push timber construction to its breaking point, all in the name of better building design.
Over the next few days, the damaged wall will be dismantled and replaced. The cycle will continue, with cameras and sensors capturing every moment of the next wall’s journey to failure. It’s the dramatic conclusion to a four-year collaboration between Empa, Bern University of Applied Sciences, and ETH Zurich, with funding from the Swiss Federal Office for the Environment (FOEN) under its Aktionsplan Holz, and support from industry partners and associations.
The mission: to make timber frame construction more efficient through better structural calculations. As Manser puts it: “We are investigating the horizontal bracing of buildings with timber frame walls that contain window openings.”
A gap in building standards
Buildings aren’t just designed to handle vertical loads like snow and their own weight. They must also resist horizontal forces, wind pressing against façades or the violent shake of an earthquake. Civil engineers account for these forces early in the planning stage to ensure that a building is both rigid and safe.
Yet timber frame construction has been operating with a blind spot. Manser explains: “Neither in Switzerland nor in other European countries are there currently any regulations governing how much horizontal load a timber frame wall can bear if it contains a window opening. As soon as a window is planned in the façade, the entire wall segment must be treated by the planning engineer as if it was air. That is simply not efficient.”
This lack of formal guidance has meant overcompensation in many projects – extra steel anchors, reinforced cores, and other measures that cost both money and materials.
Step-by-step towards clarity
Determined to close this gap, Manser and her team launched their project in 2021. They began small, testing individual planking panels at the Bern University of Applied Sciences in Biel. From there, they moved on to small wall elements and, eventually, single-storey walls featuring window openings of different sizes.
These staged experiments built a valuable database of performance metrics. Each test revealed more about how openings influence a wall’s ability to brace against lateral forces.
Large-scale trials in Empa’s Bauhalle
The project’s final phase unfolded in Empa’s Bauhalle, a facility designed for large-scale construction experiments. First came two-storey wooden walls, then long single-storey walls with two adjacent window openings. The aim was to test structural performance in real-world dimensions.
The data from these trials is now feeding into a sophisticated computer model that calculates how walls with window openings contribute to a building’s horizontal bracing. Early results are encouraging: walls with windows play a far more significant role in stiffness than current regulations assume.
This could translate to fewer steel anchors and, in some cases, eliminate the need for a concrete core – a standard requirement in many multi-storey timber buildings. Manser highlights the potential: “In certain buildings, it may even be possible to dispense with a concrete core, which is currently necessary in many wooden buildings in order to achieve the desired stiffness values.” That shift would save time, reduce costs, and improve the environmental footprint of timber construction.
From research model to industry tool
For now, the computational model is a complex research tool with numerous parameters. The team’s next goal is to streamline it for practical use, creating a version that is less computationally intensive but still delivers accurate values.
Manser notes: “Currently, we have a complex research model with numerous parameters. The goal is to derive a simplified practical model that is less computationally intensive but still provides sufficiently accurate values.” Industry collaboration has been central to this effort, with partners contributing practical requirements and feedback from the outset.
The researcher adds: “It wasn’t always easy to reconcile the different demands of industry and research. But by doing so, this now means that our results can be put to practical use very quickly.”
Why it matters for the construction industry
The potential impact of this research goes beyond cost savings. Timber construction is a cornerstone of sustainable building strategies, thanks to its low embodied carbon and renewable nature.
By improving the structural efficiency of timber frames, the industry can:
- Reduce reliance on high-carbon materials like concrete and steel.
- Lower construction costs by cutting back on unnecessary reinforcements.
- Accelerate project timelines by simplifying designs.
- Increase the adoption of timber in mid- and high-rise projects.
These benefits align perfectly with global trends in green building and the push for net-zero carbon construction.
A stronger future for timber
The work being done by Empa, Bern University of Applied Sciences, and ETH Zurich could soon reshape design codes across Europe. By providing robust data and a validated calculation model, the team is arming engineers with the tools they need to confidently integrate walls with window openings into horizontal bracing calculations.
That means fewer compromises on design, more efficient use of resources, and stronger, more sustainable buildings.
If successful, this project will have demonstrated something critical: innovation in construction doesn’t always mean inventing new materials or techniques. Sometimes, it’s about understanding what we already have and proving it’s stronger than we thought.




















