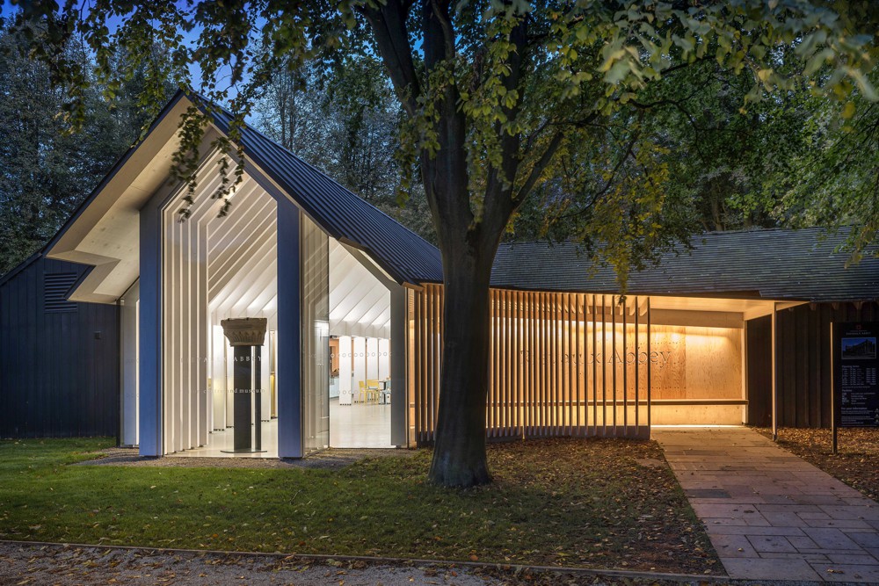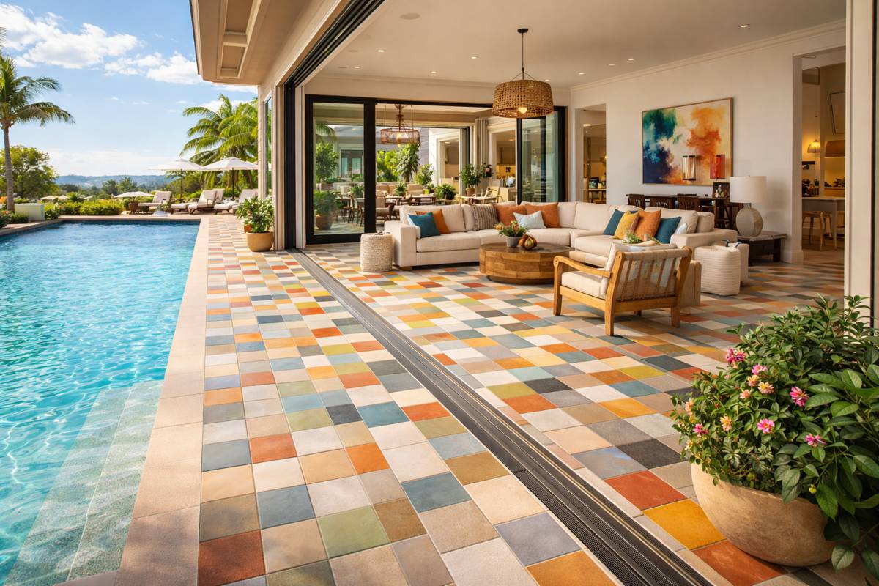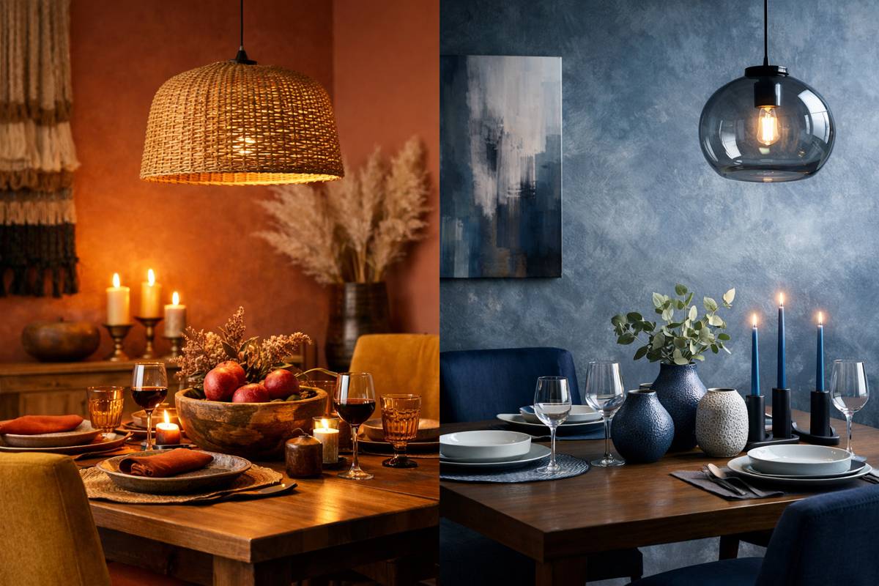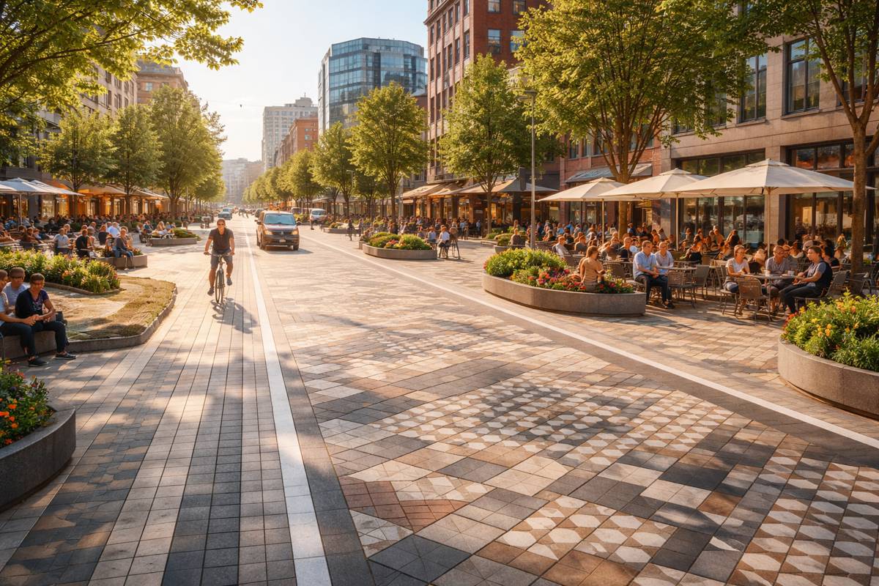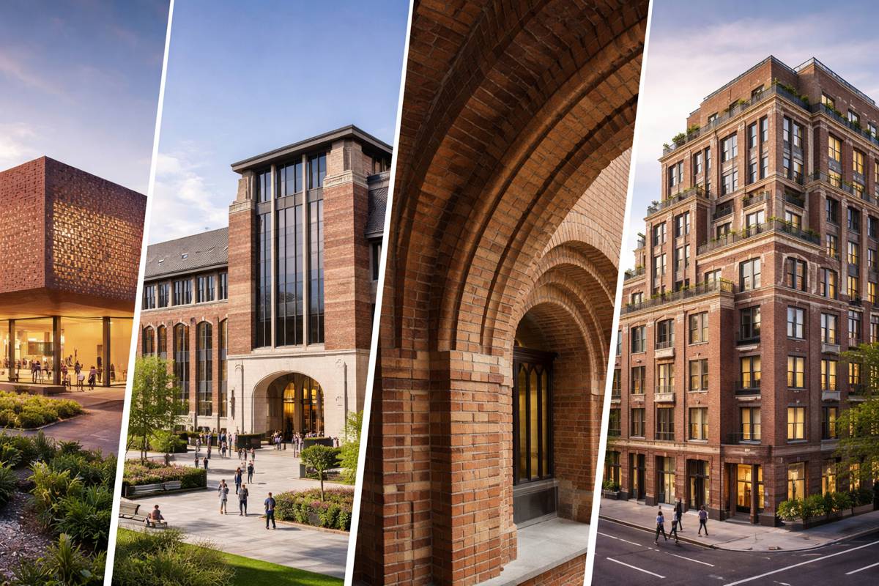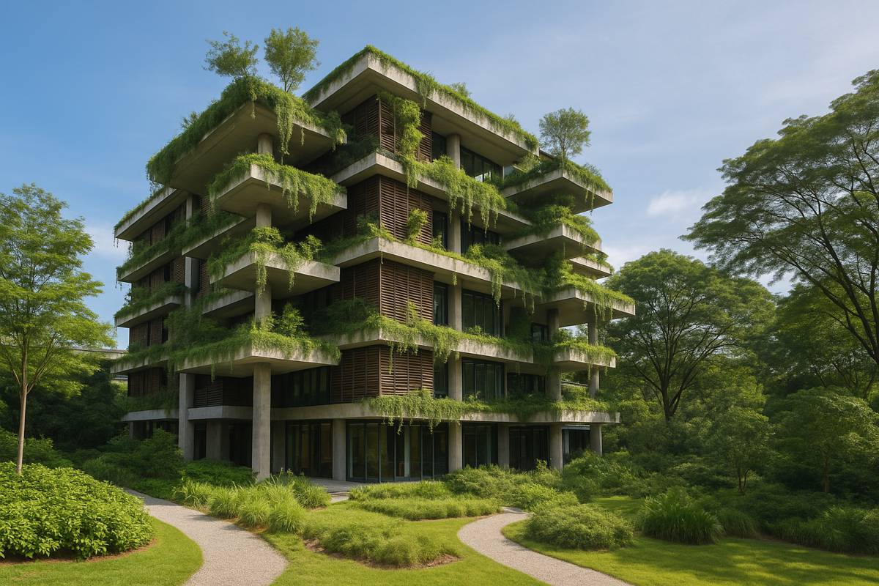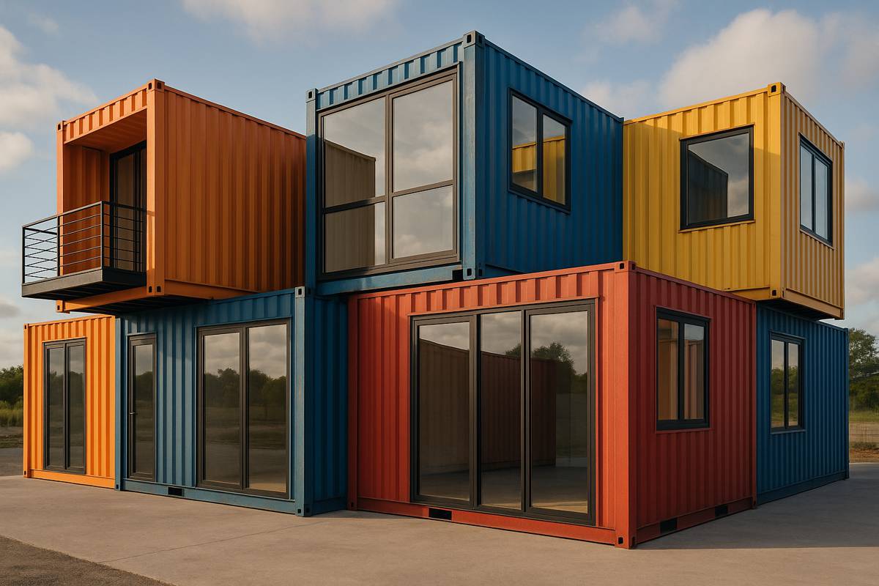The Wood Awards announce 2017 winners
The winners of the annual Wood Awards, have been announced at a ceremony held on the 21st November at Carpenters’ Hall in London hosted by Johanna Agerman Ross, Founder of Disegno magazine and Curator of Twentieth Century and Contemporary Furniture and Product Design at the V&A. The Wood Awards is the UK’s premier competition for excellence in architecture and product design in the world’s only naturally sustainable material. The Wood Awards aims to recognise, encourage and promote outstanding design, craftsmanship and installation using wood.
Established in 1971, the Wood Awards is the UK’s premier competition for excellence in architecture and product design in the world’s only naturally sustainable material. The Awards are free to enter and aim to recognise, encourage and promote outstanding design, craftsmanship and installation using wood.
Arnold Lavar Gold Award and Interiors Winners
Coastal House, Devon by 6a architects, has been awarded the Arnold Laver Gold Award, the winner of winners. The project is also the Interiors category winner. The judges were seduced by this entry while looking at the shortlisted builds. The interior of this house uses timber in several different ways to create a wonderful home which feels natural and unaffected.
- Location: Dartmouth
- Architect: 6a architects
- Structural Engineer: Price & Myers
- Main Contractor/Builder: JE Stacey
- Joinery Company: Touch Design Group
- Wood Supplier: Traditional Oak and Timber Co.
- Wood Species: French Oak, British Douglas Fir, British Pin
Coastal House, Devon is an early-twentieth century family home with extensive views of the sea. The house has been transformed by stripping it back to its stone walls. Originally raised on a plinth above a basement, the ground-floor has been lowered to the level of the ground. This has increased the size of the rooms and created tall, elongated openings to the outside. A series of oak beams make up the exposed primary structure. The internal spaces have been completely reconfigured. Three floors on the north end of the house connect to two floors on the south. Each space has a distinct volume and ceiling height, with the central stair offering clear views through the whole house. Tapered oak verticals are used as supports throughout, including primary drawing room columns, external veranda posts and the stair spindles.
Commercial and Leisure
The judges selected Rievaulx Abbey Visitor Centre & Museum as the Commercial & Leisure winner as it does something highly unusual – it creates an abstract, numinous space using timber as an expressed structure.
- Location: Helmsley
- Architect: Simpson & Brown
- Client/Owner: English Heritage
- Structural Engineer: Dosser Group
- Main Contractor/Builder: Simpson (York) Ltd
- M&E: SDS Engineering Consultants
- Quantity Surveyor: RNJ Partnership
- Joinery Company/Wood Supplier: Cowley Timber & Partners
- Wood Species: Scandinavian Spruce
- Photography Credit: Giles Rocholl Photography
The aim of the project was to upgrade the museum building to meet modern curatorial standards, encourage visitors into the ruins, and improve facilities. A glulam spruce central hall has been inserted into the existing Lshaped timber visitor centre. Visually the new structural frame echoes the existing columns and arches of the abbey ruins. The frame gradually splays to reveal previously obscured views. The frames are connected by CLT sheeting at roof level and a perimeter edge beam containing concealed lighting and services. These panels are exposed where possible and stained to match the mainframe. The slot windows formed within the vertical CLT panels echo the local timber agricultural buildings and provide discreet views to the terrace. Off-site fabrication solved the problems of a restricted site and tight programme over winter.
Education and Public Sector
Maggie’s Oldham was chosen as the Education & Public Sector winner as dRMM have created a sensitive interior that is also a world-first.
- Location: Oldham
- Architect: dRMM
- Client/Owner: Maggie’s
- Structural Engineer: Booth King UK
- Timber Advice & Procurement: American Hardwood Export Council
- Main Contractor/Builder: F Parkinson
- Structural Timber Subcontractor: Züblin Timber
- Machining of Fluted Cladding: Morgan Timber
- Window Manufacturer: Falegnameria Aresi
- Cost Consultant: Robert Lombardelli Partnership
- Wood Supplier: Middle Tennessee Lumber, Morgans Timber and Northland Forest Products (NFL)
- Wood Species: American Tulipwood, American White Oak, American Ash, American Black Walnut
Built in the grounds of NHS cancer hospitals, Maggie’s Centres offer free practical and emotional support for people affected by cancer. The design of Maggie’s Oldham is less about form and more about content. Supported on slender columns, the building floats above a garden framed by pine, birch and tulip poplar trees. From a central oasis, a tree grows up through the building, bringing nature inside. Maggie’s Oldham is the first permanent building constructed from sustainable tulipwood CLT. The tulipwood has been carefully detailed to bring out its natural beauty. The slatted ceiling was created from wood left over from the CLT fabrication process, ensuring no waste. Externally the building is draped in custom-fluted, thermally modified tulipwood.
Private
The winner of the Private category was Hampshire Passivhaus. The judges were impressed by the design, craftsmanship and attention to detail.
- Location: Hampshire
- Architect: Ruth Butler Architects
- Structural Engineer: Price & Myers
- Main Contractor and Joinery Company: Nicholas Coppin Ltd
- CLT Manufacturer: KLH UK Ltd
- Building Services Engineer: Cundall
- Wood Supplier: Timbmet
- Wood Species: European Spruce, European Oak, Siberian Larch
Hampshire Passivhaus is a self-build home on the south coast. It is an L-shaped detached dwelling, creating private courtyard spaces, on a tight brownfield site with multiple neighbours. Spruce CLT panels form the entire super structure, walls, floors and roof. The spruce panels give a tactile and harmonious quality to the living spaces and bedrooms. The prefabricated CLT superstructure was complete and watertight in just four days. European oak bespoke joinery is used to highlight interior features including the open tread staircase, recessed handrails, worktops and integrated shelves. Externally, the house is clad in Siberian larch rain screen cladding, chosen for its straight grain, uniform texture and durability. The untreated larch ages over a short period of time to become silver, providing a maintenance free finish well suited to the coast.
Small Project
Feilden Fowles Studio was selected as this year’s Small Project winner. The judges praised the how simple yet beautifully thought through the project is.
- Location: Waterloo City Farm, London
- Architect and Client: Feilden Fowles Architects
- Structural Engineer: Structure Workshop
- Main Contractor and Builder: Miles Builders
- Joinery Company: Timber Workshop
- Wood Supplier: S H Somerscales Ltd
- Wood Species: British Douglas Fir
Feilden Fowles master-planned Waterloo City Farm from the design of animal pens, sheltered outdoor classroom and barn, to their new studio which was offered in exchange for their design services. The positioning of the studio against the north boundary creates a south-facing courtyard garden. The timber frame structure clad with corrugated Onduline sheets, can be dismantled and re-erected when the lease comes to an end. The materiality and approach are redolent of agricultural building forms. To the north the timber frame projects at high level to articulate large lights which run the full length of the space, referencing traditional artist studios and providing generous diffuse light and cross ventilation. The long south elevation is articulated by steel T-columns and full-height glazing shaded by the overhanging roof. The 1830mm column grid and 2440mm datum running around the ply-lined interior, demonstrates how proportions have been carefully calibrated to minimise cuts and waste.
Structural Award
The Smile was awarded this year’s Structural Award, which chosen from all the buildings shortlisted in each category. The judges were impressed by the ease with which The Smile rested in place which masked some impressive and complex engineering.
- Location: Chelsea College of Art, London
- Architect: Alison Brooks Architects
- Client: American Hardwood Export Council / London Design Festival
- Structural Engineer: Arup
- CLT Manufacturer: MERK Timber GmbH, Züblin Timber
- Main Contractor/Joinery Company: Aldworth James & Bond
- Lighting Designer: SEAM
- Balustrade Joinery: John Stidworthy
- Wood Species: American Tulipwood
Conceived as a habitable arc, The Smile was a 3.5m high, 4.5m wide and 34m long curved timber tube that cantilevered 12m in two directions with viewing platforms at both ends. Up to 60 visitors could enter at one time through an opening where the arc touched the ground. Innovative solutions using long screws were developed, allowing the opening to be in the most highly stressed region. The Smile was the first project in the world to use large hardwood CLT panels, the entire structure was made from just 12 tulipwood panels, each up to 14m long and 4.5m wide. The CLT panels were connected with 7,000 self-tapping screws. At the base, a glulam timber cradle filled with 20 tonnes of steel counterweights, allowed the project to be self-supporting. Perforations in the walls, concentrated in areas where there was less stress in the structure, brought dappled sunlight into the interior and dispersed where the timber was structurally working harder.
Bespoke
The winner of the Bespoke category is Time and Texture Installation (‘A Landscape of Objects’). The judges praised the beautiful body of work which shows control and expression of the material.
- Location: Chard, Somerset
- Designer and Maker: Eleanor Lakelin
- Client and Owner: Flow Gallery/Somerset Art Works
- Wood Supplier: English Hardwoods
- Wood Species: British Oak, Cedar, Wellingtonia, Sycamore
Time and Texture is an installation of works forming part of ‘A Landscape of Objects’, a site-specific exhibition set in the gardens of Forde Abbey, curated by Flow Gallery for Somerset Art Works. The brief was to reference both the shapes, colours and texture of the gardens and buildings and the importance of water on the site. The installation is formed of three hollowed vessels on rusted plinths and four solid forms designed to show how natural elements erode and work away at materials. Through building up layers of texture through carving and sandblasting away the softer wood, it is possible to show how natural elements and processes layer and colour wood. The wellingtonia and sycamore vessels were turned on a lathe and hollowed out through a small hole. The
four solid pieces are sculpted from English oak and cedar. The spherical form was chosen to reflect the natural shapes in the garden. The textures are reminiscent of seeds, pollen and rocks eroded by water.
Production Made
The judges awarded the Narin Chair the Production Made award for its elegant, distinctive, logical and comfortable design.
- Designer: David Irwin
- Maker/Manufacturer: Case Furniture
- Wood Species: American White Oak and Black Walnut, European Birch
Case wanted to change preconceptions of what a folding chair is; a piece of furniture you would be proud to have on display at any time and not the emergency chair that comes out of the cupboard at Christmas. The Narin doesn’t comprise on aesthetics or comfort despite the folding design. Its smooth, sweeping transition is accentuated through the solid timber turned legs into the formed backrest. The comfortable backrest acts as the pivot from where the back legs rotate. The seat and back are made of a high-grade birch ply with oak or walnut veneer while the rest of the chair is solid wood.
Student Designer
Within the Student Designer category there are two cash prizes; £1,000 for Winner and £500 for People’s Choice. Voting for the People’s Choice Award will take place at the London Design Fair.
The category winner was Mark Laban’s Rustic Stool 1.0. The judges praised this interesting new typology that creates a new aesthetic.
- Designer/Maker: Mark Laban
- College/University: Central Saint Martins
- Wood Supplier: Whitten Timber
- Wood Species: American Hard Maple
Rustic Stool 1.0 was developed through a process-driven approach to design engaging directly with the manufacturing technique itself: a 3-axis CNC router.
Through manipulating the machine’s software, unexpected and unconventional surfaces are created. These artificially generated rough textures begin to evoke the raw state of the material in its natural form. The stool is part of Mark Laban’s Digital Daiku collection, which interprets traditional Japanese aesthetic principles and explores their possibilities using contemporary digital manufacturing processes. American Maple was used for its fine grain and delicate colouring and tonality.
People’s Choice
The People’s Choice Award was given to Damian Robinson’s Hex Drinks Cabinet which was inspired by a bees’ nest found in the maker’s garden.
- Designer/Maker: Damian Robinson (BlytheHart Made)
- College/University: Williams and Cleal
- Hexagonal Template & Brassware: Laser Cutting Luffman Engineering Ltd
- Wood Supplier: Adamson and Low, Mundy Veneers
- Wood Species: British Bog Oak, Fumed Oak, English Cherry, Black Walnut, Tropical Olive, Teak, Olive Ash
Sponsors
As a not-for-profit competition, the Wood Awards can only happen with collaborative industry sponsorship. Arnold Laver sponsors the Arnold Laver Gold Award which is the project that the judges deem to be the best of all the winners.
Major Sponsors are American Hardwood Export Council, the Carpenters’ Company, TRADA and the London Design Fair. Other Sponsors include American Softwoods, Forestry Commission, Timber Trade Federation, Wood for Good, the Furniture Makers’ Company and Party Ingredients. This year’s invitation sponsor is Timbergram.










