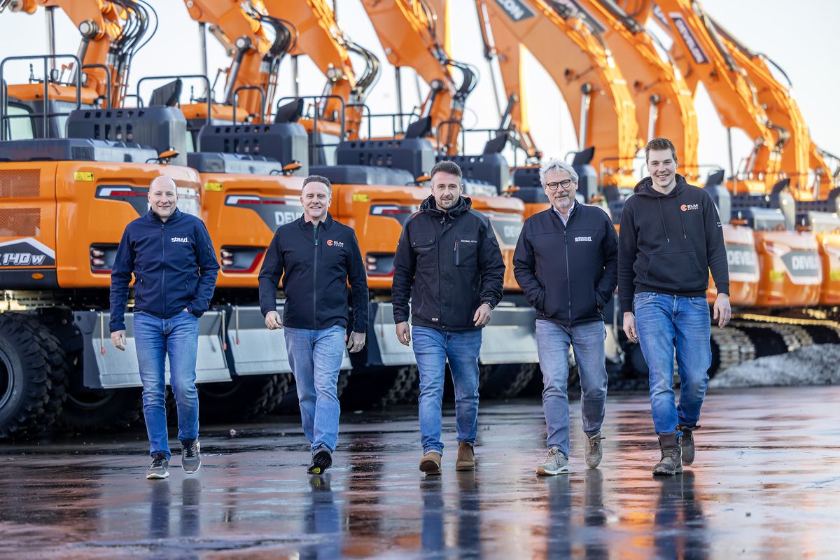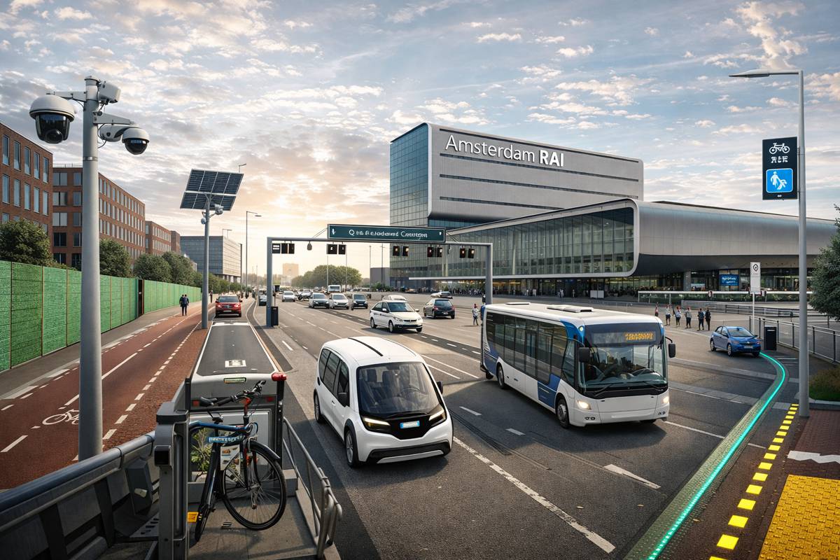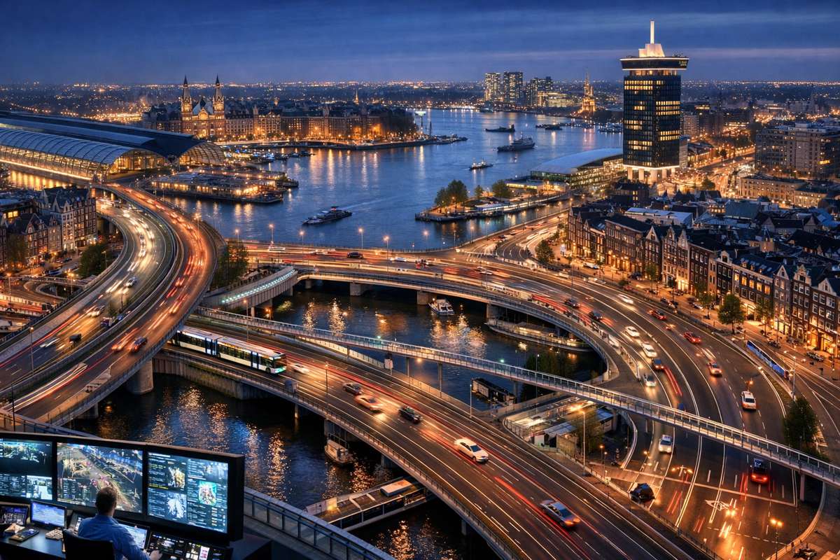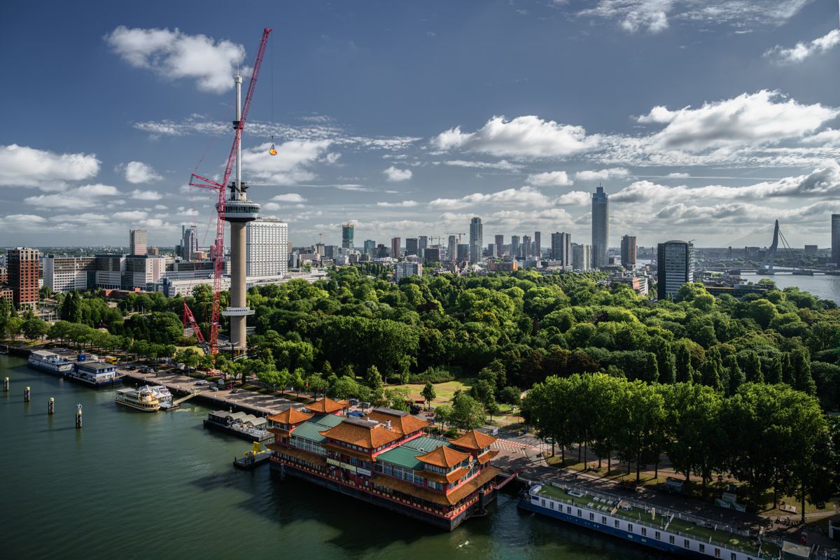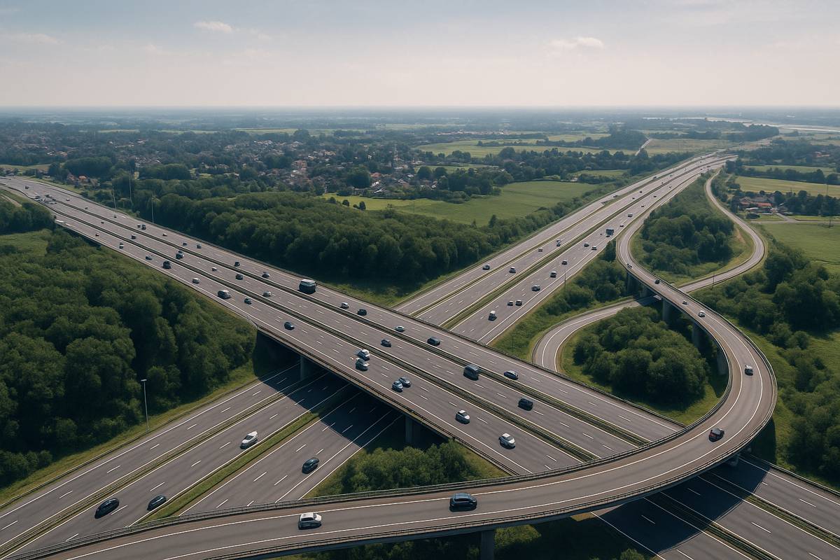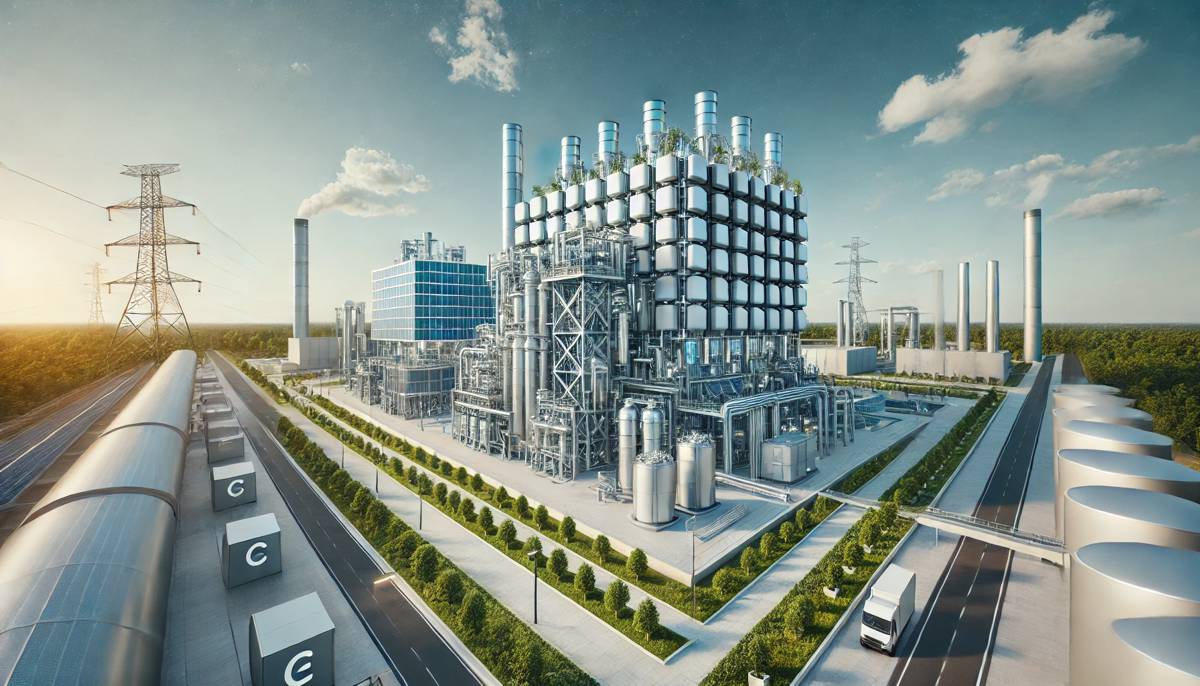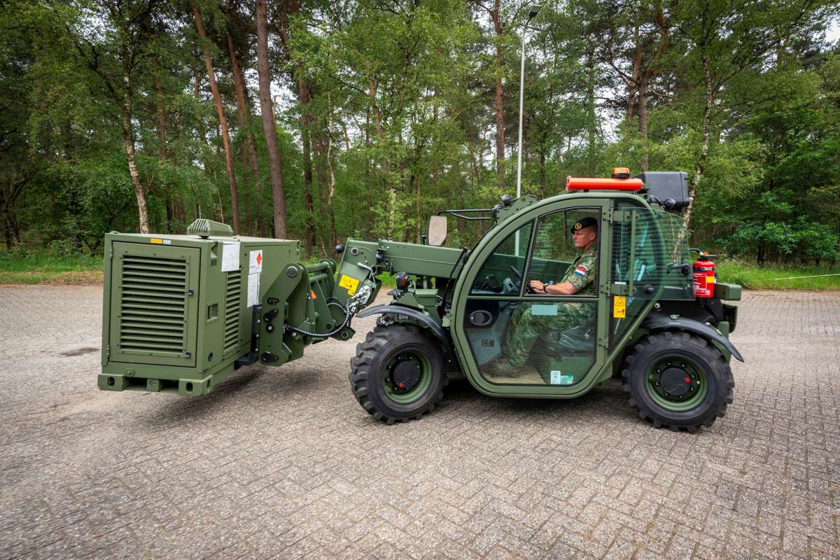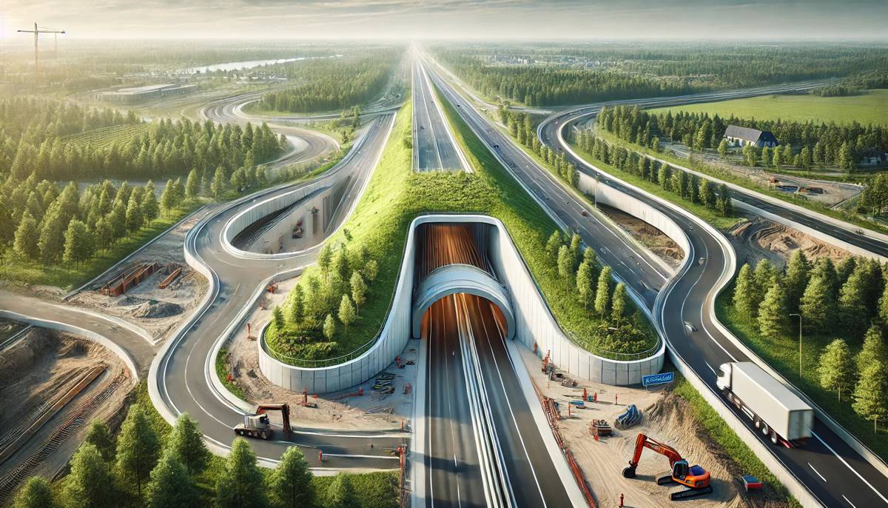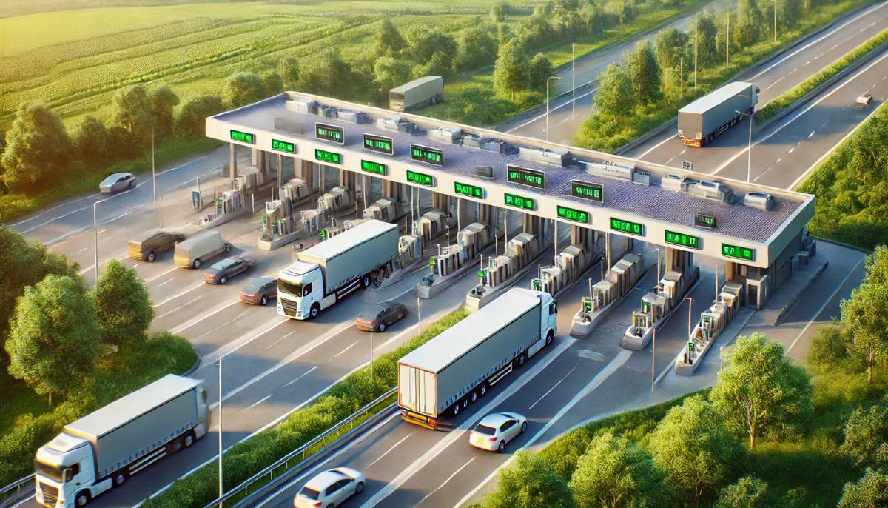Next Architects design the landscape for 24km of road works in Friesland, Netherlands
Construction of the N356 De Centrale As, a highway connecting the N31 south of Burgum with the Dokkum ring road, is a unique project which Next Architects were proud to be involved in.
The 25km route, dissecting the nationalised landscape of Noardlike Fryske Walden, is realised as a 21st century, three-dimensional, winding road that introduces a dialogue between the user and their surroundings creating a road that displays the landscape in its diversity of high and low, wet and dry.
In the vision “Road and Landscape on one Line” proposed by NEXT / H+N+S, the form and integration of the road rely on contrast, the dichotomy between road and landscape. Making the explicit choice to retain the individual identity of both the landscape and the road and clarifying the contrast between them, reinforces the experience of both.
Drivers experience the landscape through the continuation and preservation of the lines of trees dividing the countryside within close proximity of the road and on the central reservation. Thus the driver effectively travels through the compartmentalised surroundings which strengthens the legibility of the landscape.
To manifest a strong road identity, the forms of the integrated bridges and tunnels were coordinated. Dividing these structures into form families leads to a strong cohesion and an interesting sequence along De Centrale As. For generic elements, such as intermediate supports, edge detailing and retaining walls, building blocks were developed that determine both form and materialisation.
In the determination of this idiom, experience of the project from the road itself and from within the landscape were taken into consideration. The appearance of De Centrale As is differentiated from local structures through the placement of expanded metal screens along the bridge deck. The various structures are given an explicit main shape while their open materiality enables them to blend into the landscape. From the road however crossings with local structures and incisions into the ground are emphasized. The perforated corten steel screens give De Centrale As a strong identity that corresponds to the extraordinary landscape it traverses.
The integrated lighting plan prioritizes the preservation of darkness By cherishing darkness as a special contextual characteristic, a night time image is created in which De Centrale As is kept in obscurity but the local roads are illuminated. The integrated lighting plan was created in collaboration with Arup.























