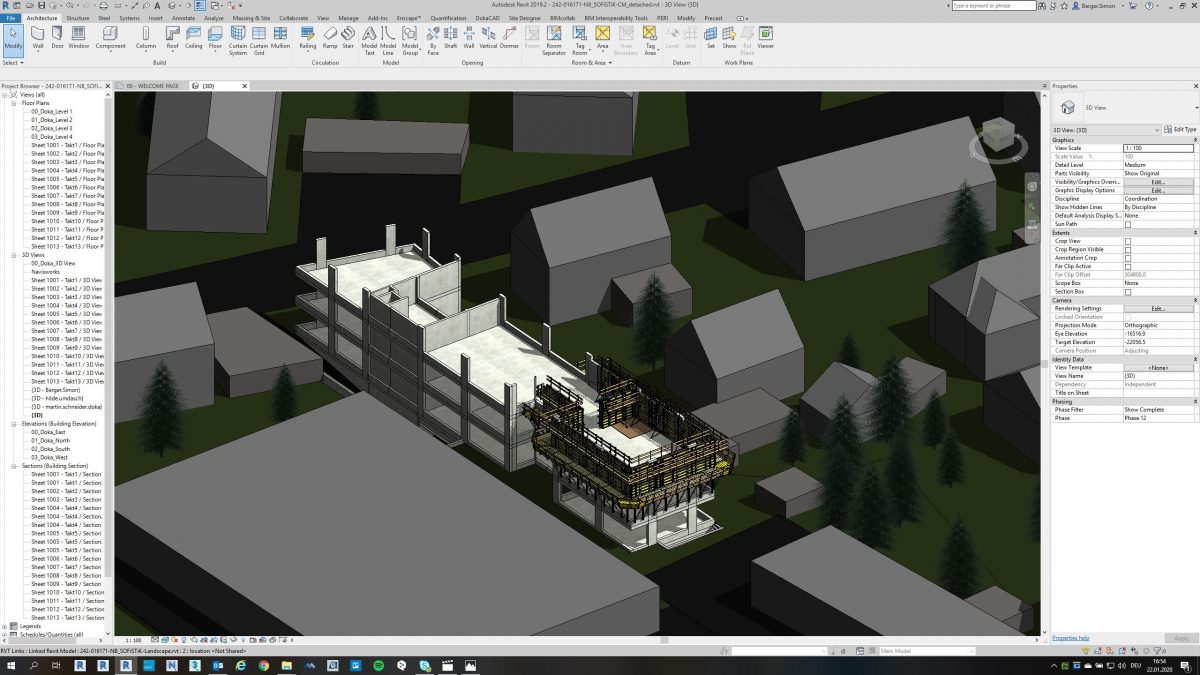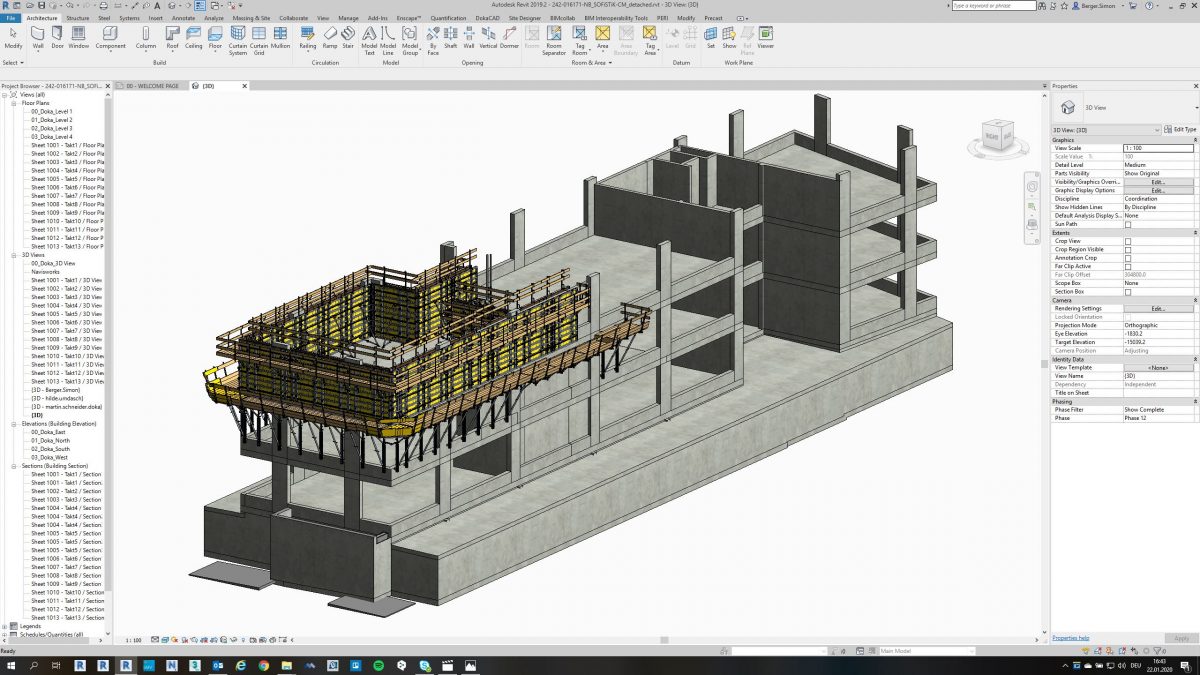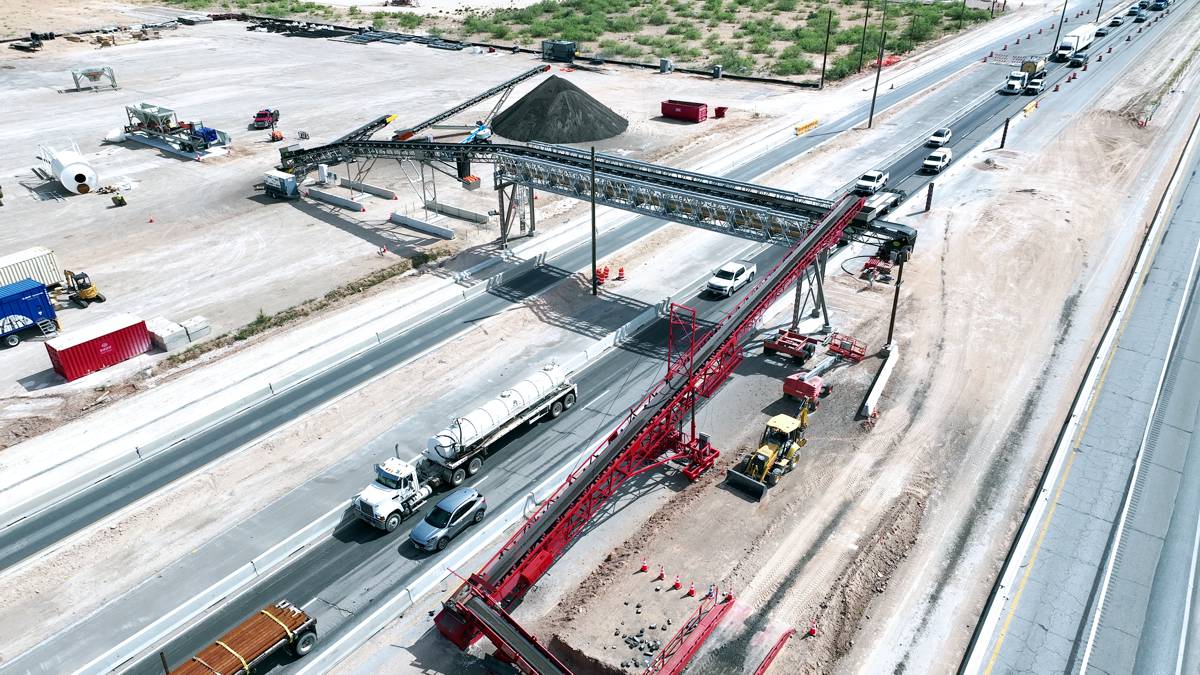DokaCAD for Revit delivers productive formwork planning in BIM
Digitalisation and Construction 4.0 promise significant productivity gains for the construction industry and its complex planning processes and procedures. The use of building information modelling (BIM) in construction design is a key factor in these gains. BIM models are increasingly used as the basis for formwork planning. Doka is launching DokaCAD for Revit, its powerful software for automated formwork planning.
![]()
Efficient formwork systems have a significant influence on the success of a shell construction project, which requires correct and reliable formwork planning and optimal cycle planning. BIM software can be used to simulate situations and determine the optimal construction sequence before the project even begins.
The BIM model for the shell must provide a detailed representation of the formwork. This is where Doka comes in. Doka has its own BIM competence centre to ensure successful BIM implementation. The centre employs approximately 20 staff and 50 BIM designers worldwide, who are working in the fields of planning, visualisation and simulation of formwork solutions.
Doka works closely with Autodesk to create BIM-compatible building models. Autodesk is an architecture, engineering, and construction (AEC) partner that is leading the way in the industry by providing increasingly automated and networked ways of working for the construction of the future.

Unveiling DokaCAD for Revit
DokaCAD for Revit represents the overall formwork planning process in BIM. It is an Autodesk Revit plug-in that allows native, automated formwork planning in BIM software. Among other things, this powerful planning software enables rapid 3D formwork planning for all project types, increases productivity through the use of positioning guides, and supports BIM collaboration.
DokaCAD for Revit provides access to more than 40,000 tried-and-tested model solutions from Doka’s own CAD-independent Tipos logic for fast and efficient planning.
Using formwork automation saves time compared to manually positioning components and provides technically correct solutions every time. DokaCAD for Revit can be used to establish cycles that optimise safety, time and costs, as well as assembly and deployment plans for the formwork elements and including the bill of materials.

Construction companies can use formwork designs supplied by Doka in their own Revit model without any loss of data. They are also free to plan the formwork themselves: in addition to the software, Doka provides an extensive Revit library of approximately 4,500 formwork components that can be used free of charge. Doka’s Revit families have a high level of detail (LOD) of 400.
In October 2019, DokaCAD for Revit was presented to a broad audience for the first time at the Autodesk University in Darmstadt, Germany. DokaCAD for Revit will be available for our customers from the end of the first quarter of 2020.
“With DokaCAD for Revit, Doka is offering its customers the considerable benefit of full integration of more than 40,000 model solutions. This makes productive formwork planning in BIM possible for the first time”, emphasises Richard Korak, Head of BIM, Doka.





























