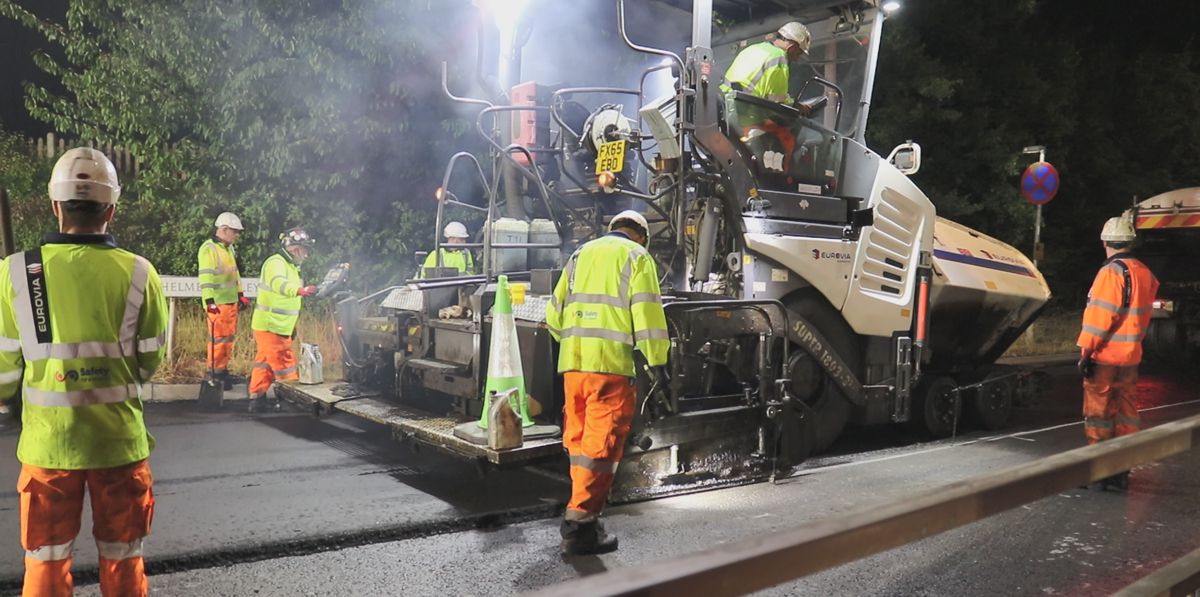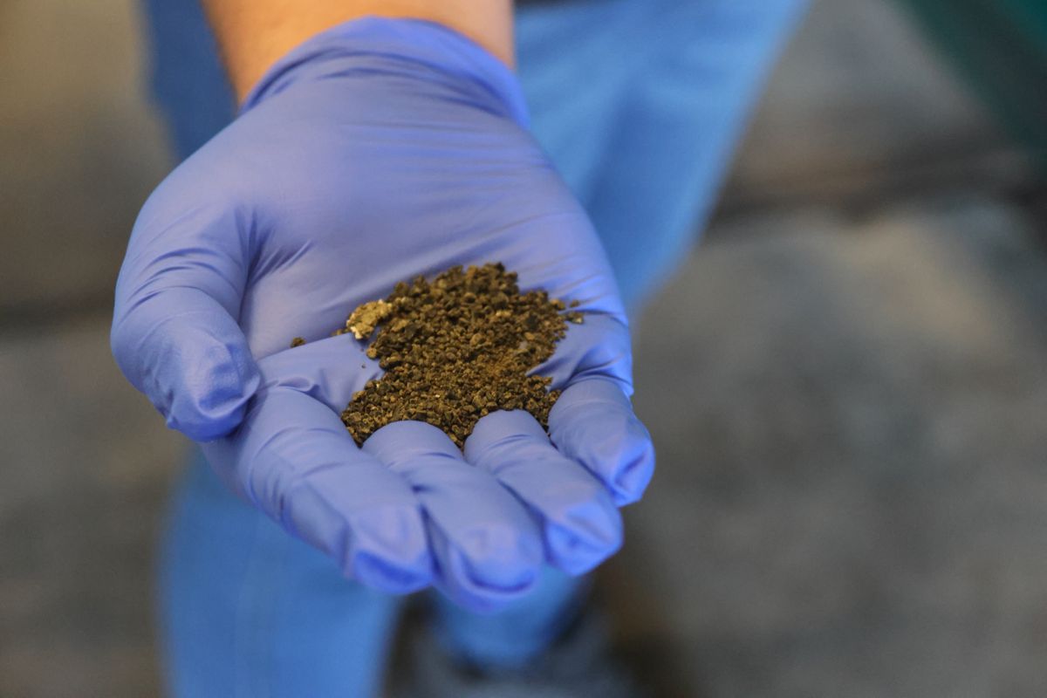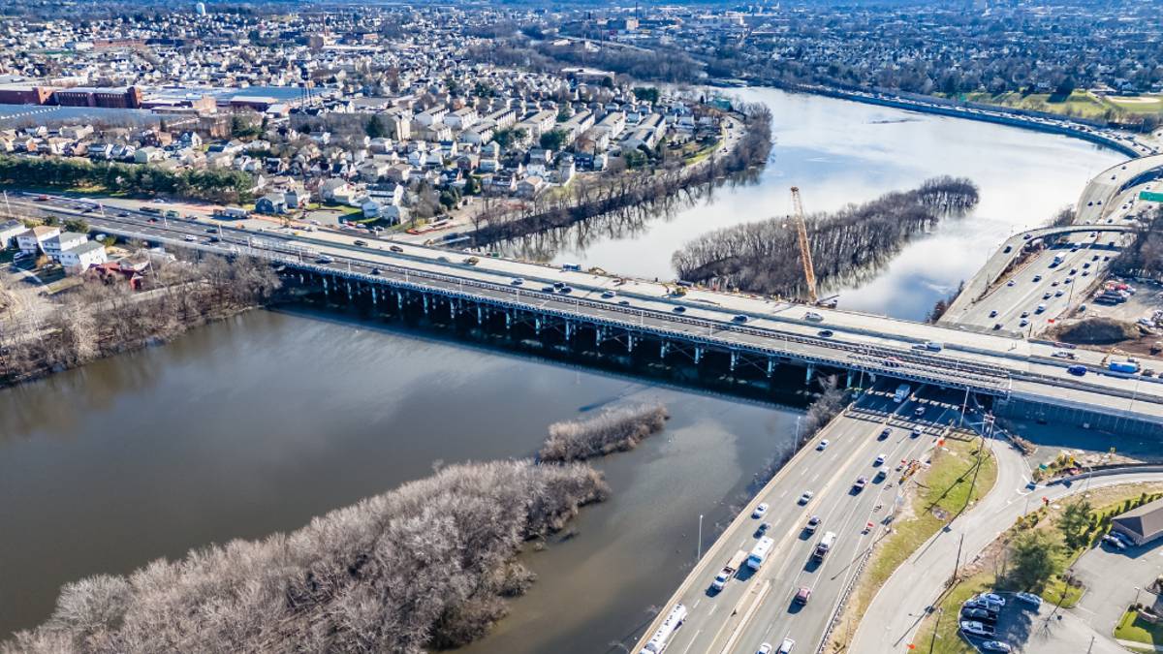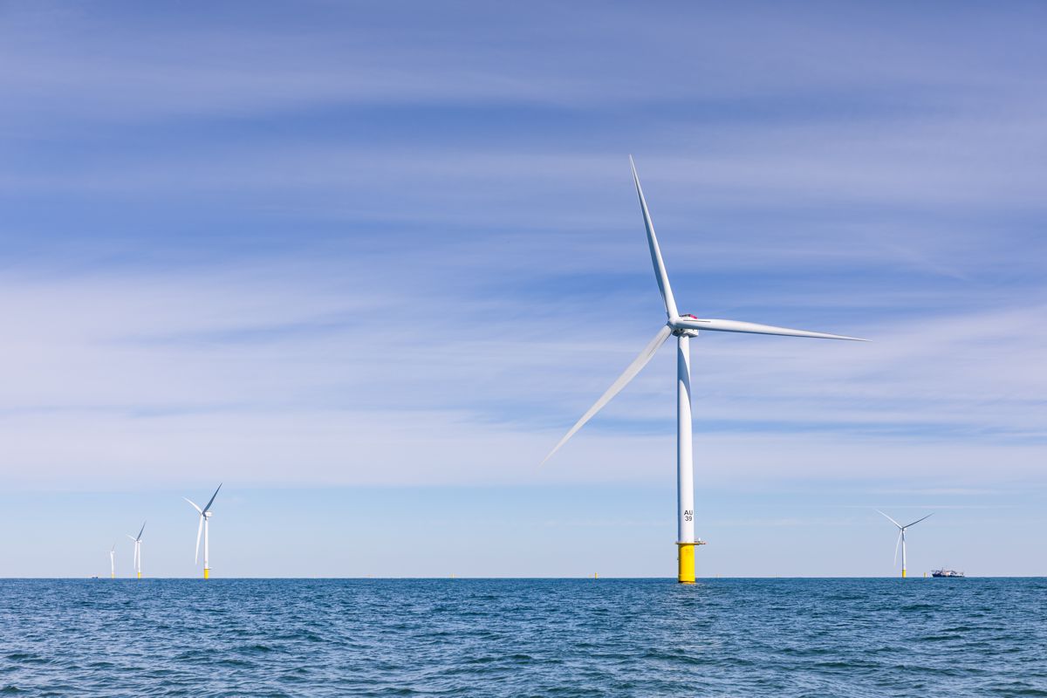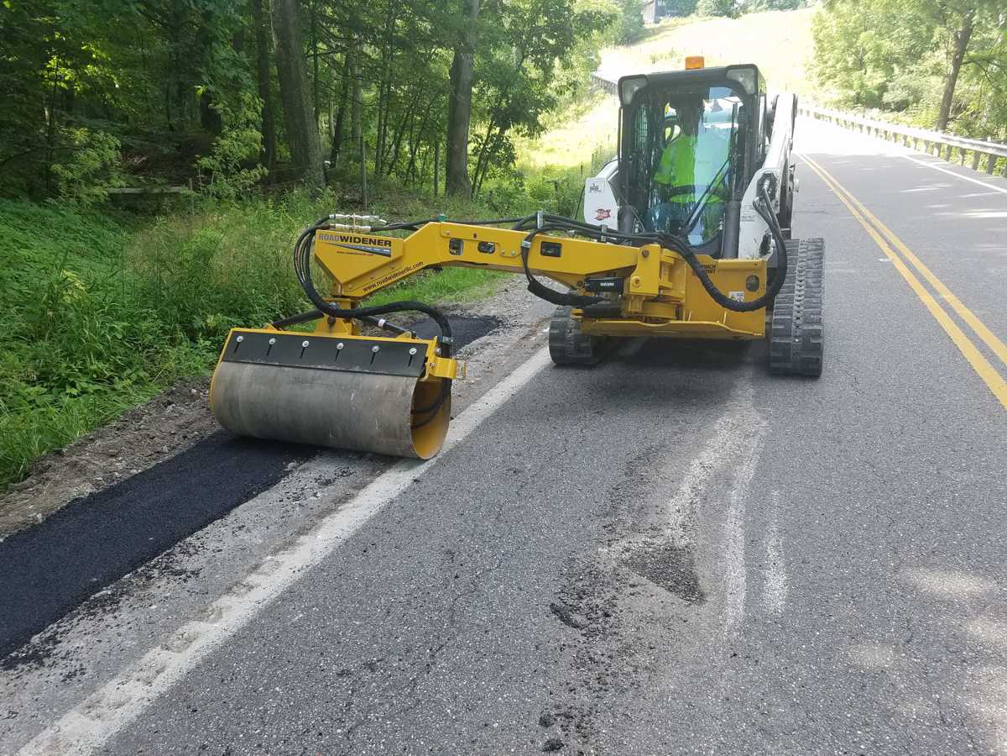Doka formwork and modern bridge-building techniques used on US 181 Harbor Bridge
Traffic in the USA has increased by 38.4% in the last 25 years, and along with it the importance of measures to create and maintain safe, efficient transport links.
The city of Corpus Christi in Texas is rising to this challenge with the new US 181 Harbor Bridge, which will have a considerably higher capacity than the structure it is replacing. Doka’s formwork expertise was called in to help build the 164 metre high pylons and over 100 piers.
The Texas Department of Transportation called for improvements to the transport corridor infrastructure in Corpus Christi, where U.S. Highway 181 crosses the harbour. The existing bridge is no longer able to meet requirements and will be demolished on completion of the new bridge.
The construction project extends from the junction of Beach Avenue and U.S. 181 at the north of the bridge to the junction of Morgan Avenue and SH 286 at its southern end. With six traffic lanes, plus pedestrian and cycle lanes, the new bridge will be much better equipped for future traffic levels. It also has greater clearance for ships than the existing bridge, and this will open up new economic development possibilities for Corpus Christi’s harbour.
Once completed, the Harbor Bridge, including connecting roadways, will be 10.36 km long, making it the longest cable-stayed bridge in the USA and the third longest bridge of its kind in the world. It has a whopping span of 506 metres, i.e. the length of about five and a half football fields. Doka was chosen for the formwork engineering due to its delivery reliability and coordinated, integrated solution covering all phases of the infrastructure project.
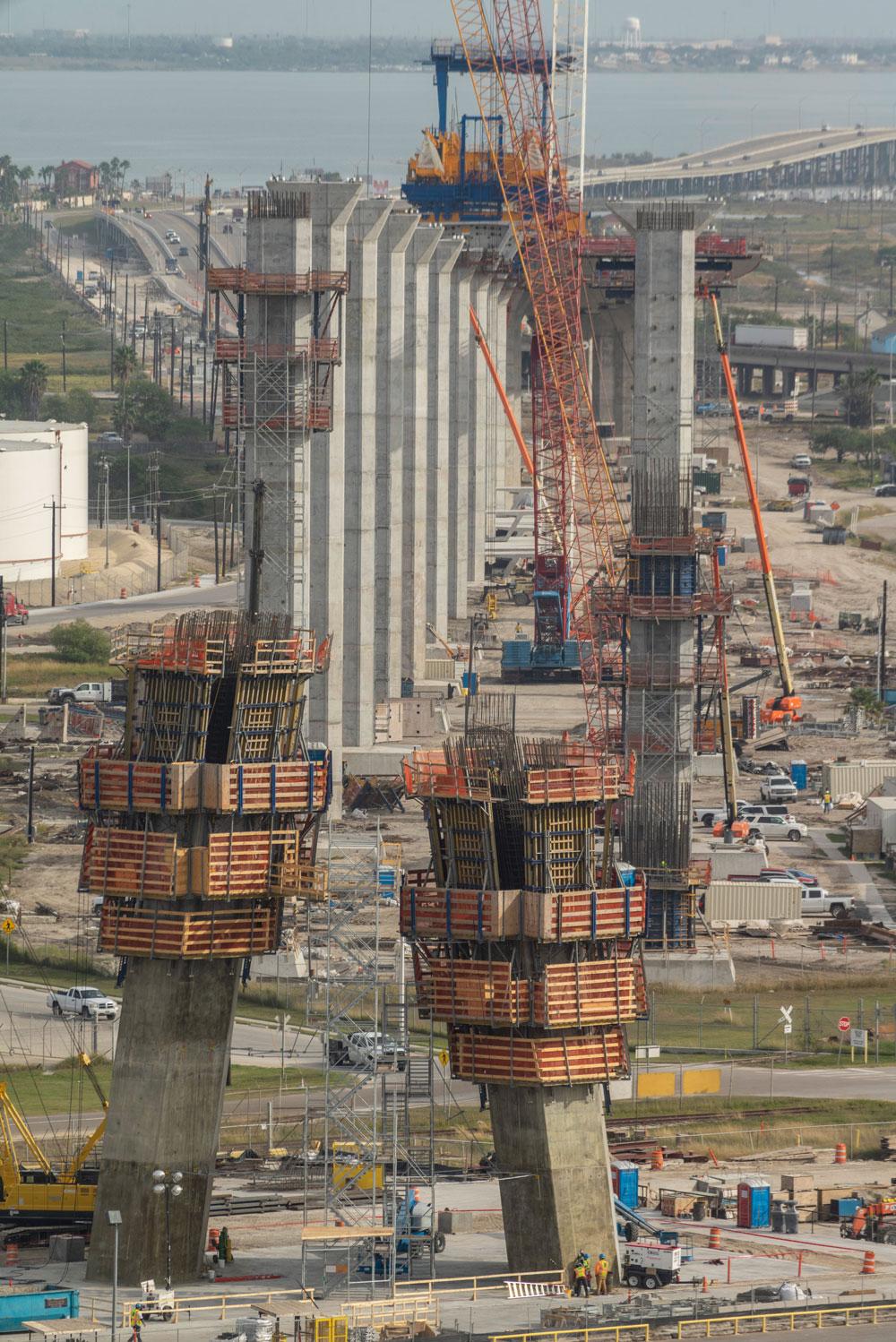
Over 100 piers of various types
The scope of Doka’s part of the project includes two pylons and over 100 piers (with foundations) for the approach roads to the main span. The piers have overall heights of up to 45 m and approximately 4.50 metres pouring height. There are five different types of piers, varying in their external appearance and their execution – solid or hollow cross-sections.
In order to be able to operate the formwork efficiently, the Doka engineers designed a customised steel formwork for each one of the piers. The elements were combined on the outside using the Xclimb 60 automatic climbing formwork and on the inside with the Doka shaft platform. The formwork and platforms were moved as a single unit using the crane.
At the top of each pier is a wide V-shaped pier cap; these were created using the Top 50 large-area formwork, with large profiled timber formwork boxes. The vertical loads were safely dissipated into the concreted section below over a solid steel girder working platform via brackets. The design included a function to lower the platform so that the formwork could subsequently be removed from the concrete.
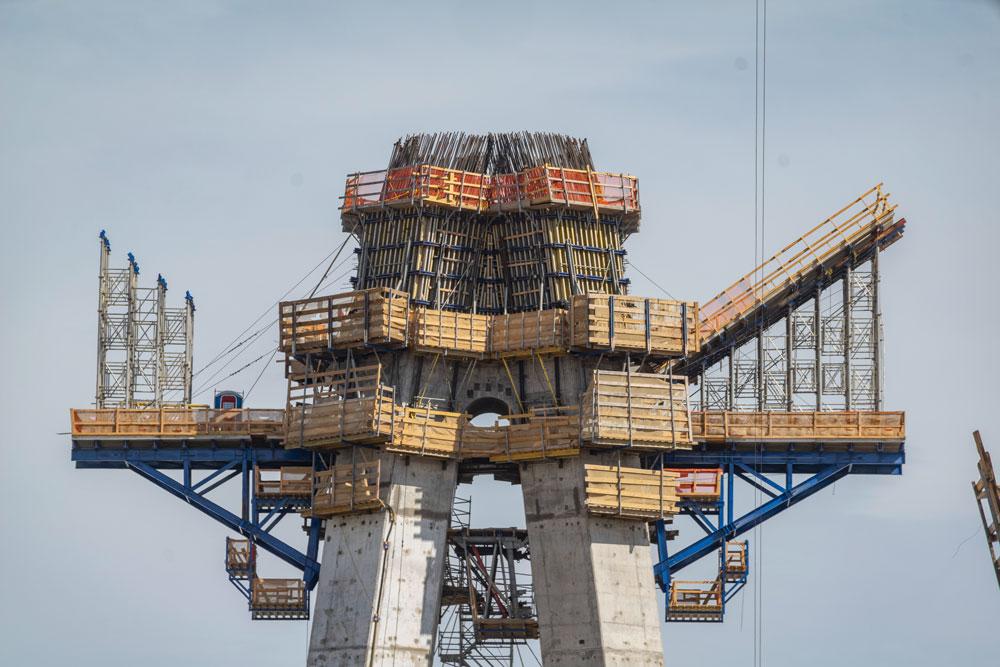
Pylons 164 metres high need a formwork system capable of adapting to different geometries
The two pylons are 164 metres tall and are structured in three sections: the lower section consisting of two A-shaped pylon legs; the transition area where the legs meet; and the pylon tower, with its challenging geometry.
The pylon legs are approximately 50 metres high and comprise nine pouring steps, each 5.5 metres high. Twelve SKE100 plus automatic climbing brackets were used on the outside of each pylon leg to lift the entire external formwork to the next concrete section; this meant that no cranes were needed for lifting and thus saved valuable crane capacity. All the working platforms climbed simultaneously, ensuring no edges were left open where there might have been a risk of falling – this guaranteed maximum safety on site. Doka shaft platforms were used inside the hollow construction.
The transition area, where the pylon legs join, was a particular challenge, as there was not enough room for a standard self-climbing solution. Instead, Doka developed a custom working platform which was based for the 13m high transition area. The platform consists of horizontal supporting construction frames which transferred the concrete loads safely in the previous pouring section.
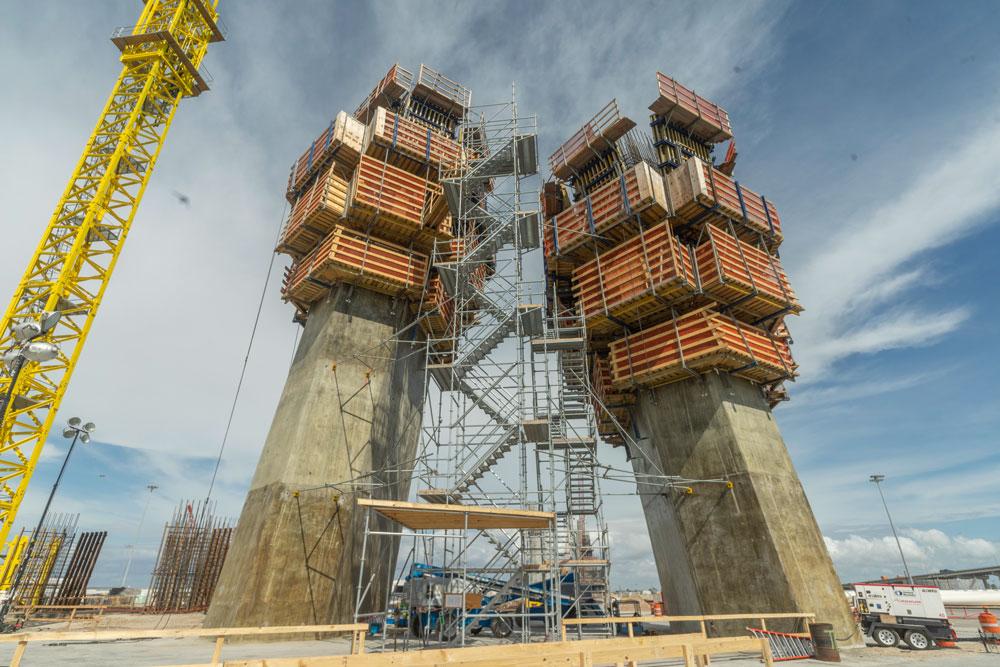
The pylon towers were built using the SKE100 plus’s little brother, the SKE50 plus automatic climbing formwork. The SKE50 plus has a lifting capacity of 5 tons per climbing unit, half the capacity of the SKE100 plus. It is the standard system for numerous typical building and bridge construction applications where high live loads in combination with large influence widths are not as critical.
Another point requiring careful attention in the formwork design was the shape of the pylon tower, which tapers gradually towards the top. In order to ensure the construction site team had to modify the formwork as little as possible, Doka’s formwork engineers designed a custom Top 50 large-area formwork. The groups of holes in the anchor waling were designed to achieve in closed formwork condition the corresponding pouring step geometry.
The new bridge is being constructed using modern bridge-building technology and materials. Once completed it is expected to enjoy a service life of more than 170 years.
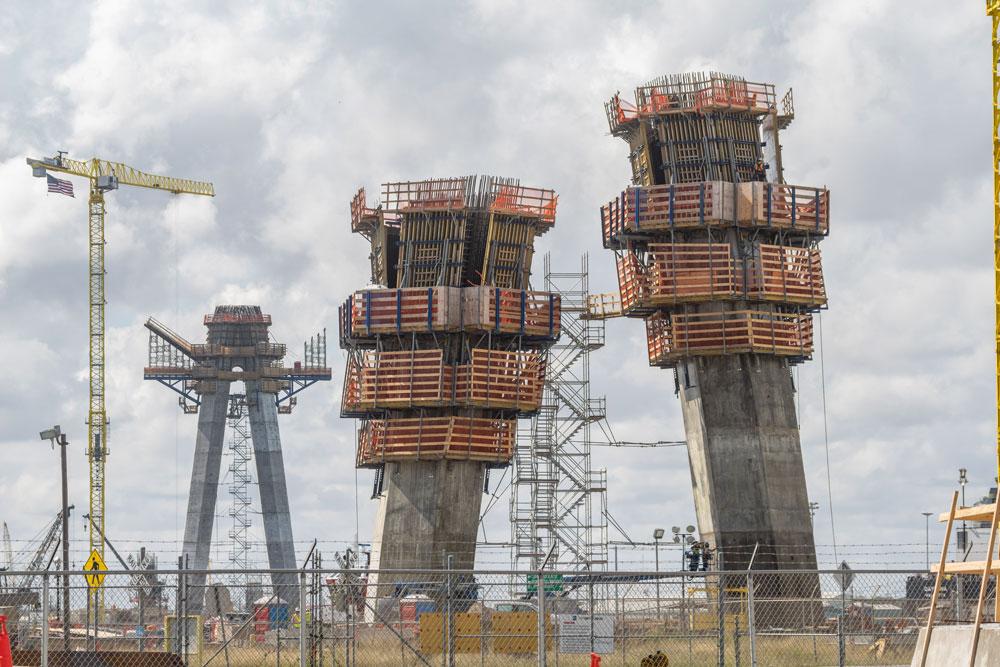
US 181 Harbor Bridge Replacement Project
- Location: Corpus Christi, Texas, USA
- Type of structure: Cable-Stayed Bridge
- Main span: 506 m
- Length: 10,36 km (Bridge and connecting roads)
- Height of pylon: 164 m
- Developer: Texas Department of Transportation (TxDOT)
- Contractor: Flatiron/Dragados, LLC
- Architect: FIGG



